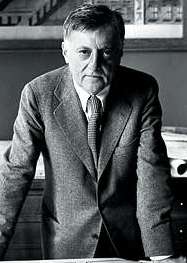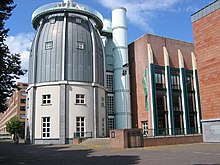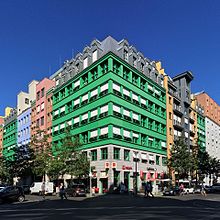Aldo Rossi
Aldo Rossi (born May 3, 1931 in Milan ; † September 4, 1997 there ) was one of the trend-setting architects and designers of the 20th century.
biography
First steps
From 1949 to 1959 Rossi studied architecture at the Milan Polytechnic . As early as 1955 he was invited by Ernesto Nathan Rogers to work on the architecture magazine Casabella Continuità ( ISSN 0008-7181 ); initially in the form of editorial articles, later - from 1959 to 1964 - as a permanent editor. Towards the end of the 1950s, Rossi sided with those who called for a critical revision of the dogmatic principles of modernity . At this time Rossi was one of the group of Rogers' students who took part in the "experiment" of "Neoliberty", a recourse to the Italian variety of Art Nouveau , the Liberty style at the beginning of the 20th century.
Pathfinding and theoretical discussion
But Rossi emphasized during this time that his interest was not primarily of an architectural nature. It was not until the beginning of the 1960s that Rossi's actual architectural path began with the competition design for a Resistancea monument in Cuneo (1962) and the project of the Town Hall Square with partisan memorial in Segrate near Milan from 1965, which began shortly afterwards. All elementary design maxims, the meaning the typological, formal and metaphysical aspects in Rossi's architecture can be traced back to these first drafts.
Between 1963 and 1965, at the same time as his first realizations, Rossi was also employed as an assistant to Ludovico Quaroni at the School of Urban Planning in Arezzo and as an assistant to Carlo Aymonino at the Faculty of Architecture and Urban Planning of the University of Venice (IUAV). At the same time, he developed the foundations of his Architettura Razionale , which should be viewed in close connection with the rationalist architectural theories of the Renaissance , the enlightened classicism and, in particular, the Razionalismo from the 1920s.
Together with Luca Meda , he took over the planning for the XIII in 1964. Triennial in Milan . 1965 got a lectureship at the Polytechnic University of Milan .
Starting from rational, classicistic and monumental styles, Rossi found a reduced, clear design language as a young architect. Light and shadow were an outstanding element of its design.
In 1966, Rossi published his thoughts on modern architecture in the book L'architettura della città (The Architecture of the City). The book drew attention to the traditional European city. In it he criticizes the modernist dogma that form grows out of function. Rather, it is historically proven that formally concise monuments can be adapted to a variety of uses. Urban development should not be total planning without preconditions, but should further develop the traditional urban structures in a historical-critical way.
From 1972 to 1974 Rossi was visiting professor at the ETH Zurich .
From 1972 Aldo Rossi worked with Gianni Braghieri .
From national to international notoriety
In 1973 Rossi finally formulated what was for him the essential concept of Architettura Razionale in the context of the XV. Triennial in Milan. He related the Architettura Razionale directly to the situation of the Razionalismo of the 1920s, because for him "the problems that arose then are also the problems of today [...]". What is new, however, is that Rossi's architecture sees itself decidedly as autonomous architecture , which sees the city as a historical place, but in contrast to the 1920s largely ignores social or political issues.
With the introduction of the Architettura Razionale, Rossi's first creative phase reached its climax and its conclusion. His architectural vocabulary had already solidified in 1973: his characteristic language, reduced to a few basic geometric shapes, the development of archetypal elements derived from it, which Rossi incorporated into his investigations into the typology of the city, had already seen an exemplary implementation in built architecture at this point in time .
The most significant examples of this are the residential row built 1969–1973 in Quartiere Gallaratese 2 in Milan, the San Cataldo cemetery in Modena (from 1971), the town hall in Muggiò (1972) or the primary school in Fagnano Olona (1972–1976).
The concept of analog architecture ( La città analoga , 1976), which is important for Rossi's design theory , also dates back to 1969 and is linked to this first phase.
Rossi's central concern was - as formulated in L'architettura della città - to highlight the relationship between the uniqueness of the form and the variety of functions: while for him the form was a permanent constant, the function is changing and ephemeral. "The rationalist," says Rossi, "wants the greatest possible ability to adapt the building to a variety of needs."
Between 1973 and 1980 Rossi succeeded in his second creative phase in positioning himself primarily on a national level. During this time - often in collaboration with Gianni Braghieri - several outstanding works followed, such as the competition design for the seat of the regional administration in Trieste (1974), the secondary school in Broni (1979–1980) and in particular the floating Teatro del Mondo for the theater - and Architecture Biennale 1980 in Venice.
One year later, Rossi began his first project outside of Italy: From 1981 to 1988, the highly acclaimed residential and commercial building on Wilhelmstrasse in Berlin-Friedrichstadt was built as part of the IBA International Building Exhibition in Berlin . This signal construction made Rossi much better known. The Fontivegge administration building in Perugia (1982–1988) and the Teatro Carlo Felice in the old town of Genoa (1982–1990), although they are part of the national projects, received much more attention.
In 1980 Rossi's collaboration with the Alessi company in Crusinallo (Omegna) began, for which he produced numerous objects, including a. designed the Rossicaffè coffee pot (1984), the Il Conico kettle (1986) and the La Cupola espresso machine (1990).
In 1983 Rossi directed the 1st Architecture Biennale in Venice. In 1987 he founded a joint office with Umberto Barbieri in The Hague . In 1988 he became an honorary member of the American Institute of Architects
While Rossi mainly built projects in other European countries (Switzerland, the Netherlands, Germany) in the first half of the 1980s, the second half of the 1980s was already characterized by the first non-European realizations, such as the architecture school of the University of Miami (1986-1992 ) or the hotel building in Fukuoka (Japan) (1987–1989). Rossi's popularity, which was now based on a large number of national and international projects, had thus reached an absolute maximum. His theoretically formulated Architettura della Città has experienced a concrete structural implementation with these prominent buildings.
In 1987 he was a participant in Documenta 8 in Kassel with the design A Museum for Marburg .
Late work
By the late 1980s, the initial austerity and coolness of Rossi's early designs had declined significantly. Over the course of that decade, Rossi was even brought close to postmodern architects .
Busy with numerous building contracts, Rossi switched from a primarily theoretical discussion to a practical discussion of architecture at the interface with the central building of the Teatro del Mondo in the 1980s . The theoretical investigation of architecture, which had been very important to him up until then, increasingly lost its importance.
In 1990 Rossi received the Pritzker Prize for Architecture.
From 1990 to 1993 major Rossi exhibitions took place in Paris , Berlin , Ghent and Amsterdam .
In the 1990s there was another change in Aldo Rossi's architecture: while in the previous years the projects implemented had to be reconciled with the program of his Architettura Razionale , this was hardly the case for his last major projects. The possibility of the autonomous architecture of this architecture was called into question simply because of its size as a complete urban block. Rossi's collage in signal shades seemed like a reproduction of his architecture. Examples of this are the UNY Shopping Center in Nagoya (Japan, 1989–1993), the Walt Disney complex in Orlando (1991–1995) or the office buildings in Berlin's Schützenstrasse (1994–1997). This shows a change in the “analogies of the place” to an internationalist structuralism , in which similar solutions in comparable situations, cities that are becoming more and more similar, function globally. In this tendency towards the interchangeability of his designs, Rossi has succeeded in merging his typology with worldwide acceptance - his buildings, developed from archetypes, function as a shell for a wide variety of uses in the same context regardless of location. In 1996 he was elected an honorary member of the American Academy of Arts and Letters .
On September 4, 1997, Aldo Rossi died in Milan as a result of a traffic accident on Lake Maggiore . His last major project, the rebuilding of the La Fenice theater in Venice , which burned down on January 29, 1996 , was completed by his office staff. Like hardly any other project by the architect, the faithful handling of the original plans of the theater and the careful creation of spatial and technical additions manifest Rossi's unbroken, extraordinary sensitivity for the built heritage and the identity of the location.
Buildings
- (Selection)
- 1965 Partisan memorial in Segrate
- 1968–1973 Gallaratese block of flats in Milan
- 1972–1976 primary school in Fagnano Olona
- 1971 together with Gianni Braghieri Winner in the competition to design the San Cataldo cemetery near Modena , which was built in 1980.
- 1979 Teatro del Mondo in Venice
- 1981–1988 residential and commercial building on Wilhelmstrasse in Berlin-Friedrichstadt
- 1985–1988 Centro Torri shopping center in Parma
- 1987–1989 Hotel building Il Palazzo in Fukuoka ( Japan )
- 1988 Deutsches Historisches Museum im Spreebogen, Berlin , 1st place in the competition, (not executed).
- 1982–1990 Teatro Carlo Felice in Genoa, with Ignazio Gardella , Fabio Reinhart and Angelo Sibilla
- 1992–1995 Bonnefanten Museum in Maastricht .
- 1993–1995 Villa Alessi in Suna di Verbania
- 1994–1997 Quartier Schützenstrasse in Berlin
- 1997–2000 Cirque de Soleil-Haus, Berlin, (not carried out).
- 1997–2004 reconstruction of the Gran Teatro La Fenice in Venice
- 2001 (posthumous) Scholastic Headquarters, New York City
Mojiko Hotel, Fukuoka
Staircase Bonnefantenmuseum , Maastricht
Scholastic Building, New York City
Teatro Carlo Felice, Genoa
Theoretical publications
(Selection)
- 1966 L'architettura della città. Padova, 1966, German: The architecture of the city. Sketch for a fundamental theory of the urban. Bauwelt Fundamente Volume 41, Düsseldorf 1973.
- 1973 Architettura razionale .
- 1975 Scritti scelti sull'architettura e la città. 1956-1972 .
- 1976 La città analoga .
- 1981 Autobiografia scientifica (scientific autobiography).
- 1982 The Architecture of the City , MIT Press, Cambridge, Massachusetts / London (from 1984 ISBN 0-262-68043-2 ).
literature
- Aldo Rossi: Aldo Rossi. The complete work. Könnemann Verlag, Cologne, ISBN 3-8290-7764-5 .
- Morris Adjmi (Ed.): Aldo Rossi; Buildings and projects 1981–1991. Artemis Verlag, Zurich / Munich 1991.
- documenta 8 catalog: Volume 1: Articles. Volume 2: Catalog. Volume 3: artist book. Kassel 1987, ISBN 3-925272-13-5 .
- Ákos Moravánszky, Judith Hopfengärtner (Ed.): Aldo Rossi and Switzerland. Architectural interactions. gta Verlag, Zurich 2011, ISBN 978-3-85676-253-7 .
- Carsten Ruhl: Magical Thinking - Monumental Form. Aldo Rossi and the architecture of the picture . Ernst Wasmuth Verlag, Tübingen / Berlin 2013, ISBN 978-3-8030-0764-3
- Angelika Schnell: Aldo Rossi's construction of the real. A contradicting architectural theory , Berlin: de Gruyter 2019 (Bauwelt Fundamente; 163), ISBN 978-3-03821-516-5
Web links
- Literature by and about Aldo Rossi in the catalog of the German National Library
- Materials by and about Aldo Rossi in the documenta archive
- Aldo Rossi. In: arch INFORM .
- Aldo Rossi Pritzker Architecture Prize Laureate
Individual evidence
- ^ Günter Baumann: Masterpieces of Architecture. P. 287, Stuttgart 2002, ISBN 3-15-018118-6 .
- ↑ Sebastian Redecke: The seduction; Three legacies. In: Bauwelt . Berlin, Heft 7, 1998, pp. 314-317.
- ↑ Honorary Members: Aldo Rossi. American Academy of Arts and Letters, accessed March 19, 2019 .
- ↑ a b Luigi Monzo: In search of the lost identity.
| personal data | |
|---|---|
| SURNAME | Rossi, Aldo |
| BRIEF DESCRIPTION | Italian architect and designer |
| DATE OF BIRTH | May 3, 1931 |
| PLACE OF BIRTH | Milan |
| DATE OF DEATH | 4th September 1997 |
| Place of death | Milan |













