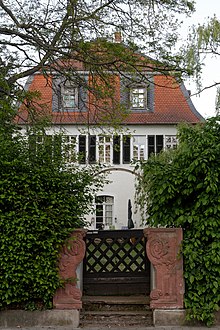Old hunting lodge Harreshausen

The Alte Jagdschlösschen Harreshausen (also Hanauisches Jagdschlösschen Harreshausen ) is a small baroque former hunting lodge in today's Babenhausen district of Harreshausen .
history
Count Johann Reinhard III left the hunting lodge . from Hanau in the years 1722-23. At that time Babenhausen belonged to the last reunified County of Hanau . The construction of the hunting lodge went hand in hand with a large number of other palace and new buildings during his reign. Other examples are the Philippsruhe Castle in Kesselstadt (today: Hanau ) or the Wolfgang hunting lodge .
Count Johann Reinhard shared the hunting passion of the Landgrave of Hessen-Darmstadt Ernst Ludwig . Johann's daughter and only heir, Charlotte von Hanau-Lichtenberg, was married to Ernst Ludwig's son Ernst Ludwig VIII of Hessen-Darmstadt . Louis VIII, too, had inherited his father's passion for hunting and later had the Dianaburg , a small hunting lodge similar to the one in Harreshausen and Wolfgang, built.
The Jagdschlösschen Harreshausen was built as a two-storey building with a square floor plan. The house, simply plastered, still has a hipped mansard roof . In the bent lower roof area there are two bay windows on each side. While the west and east sides are each designed with four axes, the entrance side is designed with five axes. The remains of an entrance portal are located at today's garden entrance. The main facade and the entrance of the Jagdschlösschen faced an avenue of elm trees , which established a direct connection to Babenhausen Castle .
In front of the western entrance was an extensive, rectangular forest garden that merged into Ulmenallee. The garden was gradually built on in the early 1960s. Remains of its high surrounding wall are still preserved.
The Jagdschlösschen is a cultural monument due to the Hessian Monument Protection Act . It is now privately owned and cannot be visited.
Auxiliary systems
Armory
The hunting lodge originally included a hunting arsenal , a long, single-storey structure that also had a hipped mansard roof. It was demolished again in 1779 and rebuilt as the Hanau armory by 1782 on the former parade and today's Freiheitsplatz in Hanau . During the Second World War , the armory was badly damaged in the air raid on Hanau on March 19, 1945 and was later demolished.
Elm Avenue
The former baroque avenue between Babenhausen and Harreshausen is now a natural monument . It led from Schloss Babenhausen in a straight line to the hunting lodge Harreshausen. The avenue, consisting of a double row of elms , was a typical complex for the time it was built. Count Johann Reinhard III. had it created as a representative connecting and visual axis between his existing residence and the newly built hunting lodge. Due to the dying of the elm , the last remaining elm had to be felled in 1965. As early as the mid-1920s, the elms gradually disappeared and were mostly replaced by summer linden and horse chestnut . Today there are over 300 linden trees, 25 horse chestnuts and a few other deciduous trees in the avenue designated as a natural monument .
literature
- Siegfried RCT Enders district Darmstadt-Dieburg (monument topography of the Federal Republic of Germany - cultural monuments in Hesse) , Braunschweig / Wiesbaden 1988.
- Georg Dehio / Cremer Folkhard (edit.): Handbook of German Art Monuments: Hesse II. Administrative region Darmstadt . Volume 15b. Deutscher Kunstverlag, (1st edition of the new edition), Munich 2008.
- Max Herchenröder : The art monuments in Hessen, Dieburg district , Darmstadt 1940.
Web links
- www.odenwald-ausflug.de Information about the Jagdschlösschen Harreshausen
Individual evidence
- ^ Gerhard Bott : Palaces and public buildings in the county of Hanau-Lichtenberg in the 17th and 18th centuries. In: Hanauer Geschichtsverein : New Magazine for Hanau History 2015, p. 35ff. (here especially p. 55f.).
Coordinates: 49 ° 58 ′ 13 ″ N , 8 ° 58 ′ 57 ″ E

