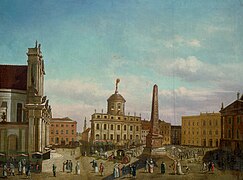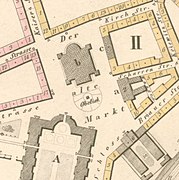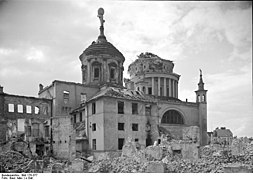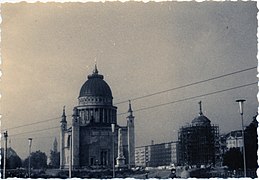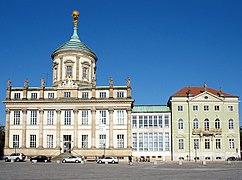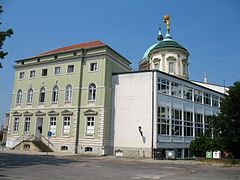Old Town Hall (Potsdam)
The old town hall is located at the Old Market of Potsdam in the immediate vicinity of the Church of St. Nicholas , the Museum Barberini and the city palace in Potsdam . It was built between 1753 and 1755 based on ideas and on behalf of Frederick the Great according to plans by the builders Johann Boumann and Christian Ludwig Hildebrandt . As with other buildings in Potsdam, the Italian baroque architecture provided the model.
Until 1945 the old town hall was used for the city administration and the city treasury, after the severe damage in the Second World War it was rebuilt as a cultural center. The Potsdam Museum has been located here since 2012 .
history
The first town hall building
A town hall on Potsdam's Old Market has been documented since the Middle Ages . This was probably still in the middle of the market, which at that time extended further to the east. However, its position is comparable to that of today's Old Town Hall. The building fabric has been completely renewed several times over the centuries, also due to destruction or for reasons of representation. The first town hall building is dated to 1524 and only existed for a short time. In one of the worst fire disasters in the history of Potsdam , it burned down completely on June 24, 1536 along with numerous other buildings in the city. The location of the first town hall was chosen again for the subsequent reconstruction.
The town hall from 1720 to 1753
Almost two hundred years later, under Friedrich Wilhelm I , the third town hall building was built on the site of the second town hall around 1720/1722 under the direction of the architect Peter de Gayette . It is known that the town hall was designed as a half-timbered building and had a massive facade and a wooden tower. In two side wings adjoining to the east there were paws (sales booths) rented to dealers and the scales for checking the goods arriving in the city before they could be offered for sale in the old market.
In this town hall building one had to struggle with space problems from the beginning. Conversions, such as those that took place in 1736, were able to alleviate the spatial confinement somewhat, but in the course of time there was also damage to the building fabric. Another demolition and new building was therefore foreseeable and finally took place under Friedrich II.
The construction of today's fourth town hall (1753 to 1755)
In the course of the reorganization of Potsdam into a prestigious residence city carried out under Friedrich II , the old market was to be upgraded to a “Roman square”. After the completion of the renovations to the city palace and the start of work on the new portal facade for the Nikolaikirche , the order was received in 1753 to build a new fourth town hall at the same location. The builders Johann Boumann and Christian Ludwig Hildebrandt were commissioned . Boumann, who later rose to become senior construction director in Berlin and Potsdam, had played a key role in the Dutch Quarter in Potsdam.
As with many buildings of the time, the model for the construction came from Italy . An unexecuted design by the Renaissance master builder Andrea Palladio for the Palazzo Angarano in Vicenza (northern Italy) was used in a slightly modified form for the structure. In addition, there were models from Amsterdam and Rome : an atlas figure is also on one of the gables of the Amsterdam City Hall , while the roof structure varies the pantheon motif known in Frederician architecture . The seven-axis town hall was given a façade with eight Corinthian three-quarter columns facing the old market, it has a basement and extends over two main floors and a mezzanine behind the attic. The three-quarter columns are continued in the parapet as pillars and carry six crowning sandstone figures , which in allegorical form represent the civic virtues of vigilance, steadfastness, abundance, justice, merchants and caution. The allegory of the merchants as the last surviving original sculpture is exhibited today in the staircase of the Old Town Hall. During the reconstruction, it took eight years of work to replace all statues with copies made by the Caputh sculptor Horst Misch , the other statues were so badly damaged during the bombing that they could no longer be restored. In the central axis of the two central columns is the entrance with a flight of steps in front of it, as well as the city coat of arms held by putti in a large cartouche in the attic. The sculptural jewelry was created by Gottlieb Heymüller in 1753 . The high dome tambour with eight large windows rises above the flat roof , which is structured by Corinthian pilasters and closed off by a stepped copper-clad dome structure. The dome was originally crowned by a lead figure from the Atlas by Benjamin Giese from 1754. The figure weighed about 120 quintals and fell onto the street in 1776. The Potsdam coppersmith Friedrich Jury and Johann Christoph Wohler were commissioned to create a copper figure in their place that weighed only 12 quintals and was gilded again. Ratskeller and side wings of the previous building were integrated into the new building and only later replaced by more massive structures. The total costs for the fourth town hall building amounted to 31,620 thalers .
The space problems that occurred in the previous building could only be partially alleviated by the new town hall. The original plan was to use the neighboring property of the baker Windelband for the new building. However, the owner refused to swap the property and the offered compensation payment, so that only the previous property area could be used for the town hall building with its now massive and therefore stronger walls. The round base of the drum dome, which extends through all floors, made things even more difficult. Additional rooms could only be accommodated in the mezzanine floor of the attic . In 1775 a three-storey side wing was added on Scharrenstrasse.
City prison and expansion
For almost 100 years from 1840, the Sparkasse was housed in the rooms of the Kämmereikasse in the Old Town Hall.
The atlas figure was also referred to as a “doll” and the phrase “sit under the doll” was coined about the prisoners of the city prison, which was located here until 1875.
From 1875 the city councilors used the old town hall for their meetings, and in 1885 the city administration and the city treasury followed suit. Negotiations with the owner of the Windelbandschen house next to the town hall enabled the city council to use it from 1898, because space in the old town hall had become scarce again. Therefore, there were plans in the years 1910 to 1916 to expand it to double its size and to tear down the Windelbandsche and Knobelsdorff house. After an ideas competition, none of the proposals were implemented and the nearby Barberini Palace was expanded instead . In 1916 all city representatives moved to the new location. After the end of the monarchy in Germany in 1918, rooms in the city palace became vacant, so that only the savings bank and the cash desk remained in the old town hall. In 1918–1919, the lack of space in the cash registers led to the renovation of the town hall and expansion to include the neighboring Windelbandsche and the Knobelsdorffhaus . The right wing was torn off.
The neighboring buildings on the east side of the Old Market
Before it was destroyed in 1945, the narrow Windelbandsche Haus was attached to the old town hall. The house was built in 1966 with the reconstruction of the entire east side of the old market to the culture house "Hans Marchwitza" with a modern facade as a connecting building. It is guaranteed that the baker Windelband did not want to sell his property for the new town hall. Since Andrea Palladio's design, in contrast to the Potsdam re-creation, has nine instead of seven window axes, it is speculated that Windelband's house should be included in the new town hall, but could not. Windelband's house was a three-story building with a basement with five window axes and a mansard roof. On both sides of the central window axis, in which the entrance was located, and on the outer edges, the facade was structured by simple pilaster strips , around the top of which the eaves cornice was cranked. Simple bezels framed the windows. In the lower part of the roof there were two symmetrically arranged standing dormers .
The Lehmannsche Haus (Brauerstraße 10), which was built in 1750 according to plans by Georg Wenzeslaus von Knobelsdorff and has been named " Knobelsdorffhaus " after the architect, since the facade was restored in 1966, is connected to the south again . The builder himself never lived in the building.
The destruction in the war and the reconstruction
The British air raid on Potsdam on the evening of April 14, 1945 caused only minor damage to the old town hall. The days of artillery bombardment by the Red Army during the fighting around Potsdam, which lasted until April 30, destroyed the entire building complex and the subsequent Windelband house and the Knobelsdorffhaus. At first there was a lack of funds to rebuild the building ensemble, so that work did not begin until 1960. Only the facades and the stairwell with the dome were in a rebuildable condition. Since a fundamentally new use was planned for the old town hall, only these parts of the building were secured, while the last remains of the ruins, especially in the rear part of the building, were removed. In 1966 the re-inauguration as a culture house was celebrated, which was named Hans Marchwitzas , an important working-class poet. In order to meet the requirements of large events, a large hall with a glass facade was built that could also accommodate the new stairwells. Pink was initially chosen as the facade color for the Alter Markt, which was later changed to white.
While the old town hall was able to retain its original shape facing the old market, the Windelband house was not rebuilt. In order to continue to show its old effect, a glass passage reminiscent of the earlier building cubature with windows in grid division was created to the completely restored Knobelsdorffhaus. The total cost of the reconstruction and reconstruction amounted to a total of 4.8 million GDR marks . The execution was carried out by VEB Hochbauprojektierung Potsdam according to plans by the architects Horst Görl and Ernst Pfrogner.

Todays use
Even today, the old town hall is an important cultural location in the city of Potsdam. In the large hall in the extension, there are lectures and discussions on urban, cultural and scientific topics as well as receptions and conferences. Rooms can also be used for music performances.
The old town hall with its large event hall was also - in keeping with the atlas and globe above the rotunda - from 2005 to 2008 the venue for the Globians® welt & culture documentary film festival , which took place four times a year in Potsdam in mid-August and has become an international meeting place young and independently working documentary filmmakers who work in this field worldwide. Due to the decision of local politicians to make the Old Town Hall the location of the city's Potsdam Museum from 2010 and due to the multi-year renovation work on the building that began in 2008, the Globians Doc Fest moved to Berlin in 2008 .
After dismantling, restoration and new gilding by a Berlin company, the atlas was returned to its old location on December 15, 2008.
After extensive renovations, the house and the neighboring Knobelsdorffhaus have been used by the Potsdam Museum - Forum for Art and History since September 22, 2013 . The permanent exhibition has the motto: Potsdam, a city makes history .
Historical views
"The old market in Potsdam with a view of the town hall", oil painting by CCW Baron (1773)
1962: The Nikolaikirche has just received its lantern again (see scaffolding on the dome), the town hall is rebuilt as the Marchwitza Culture House
literature
- Hans Dreves: The renovation of the old town hall in Potsdam . In: Zentralblatt der Bauverwaltung . Volume 42, No. 39 (May 13, 1922), pp. 236-239 ( online ).
- Hans-Joachim Giersberg , Hartmut Knitter: Potsdam Atlas. VEB Tourist Verlag, Berlin / Leipzig 1978.
- Paul Sigel, Silke Dähmlow, Frank Seehausen, Lucas Elmenhorst: Architectural Guide Potsdam , Dietrich Reimer Verlag, Berlin 2006, ISBN 3-496-01325-7
- Friedrich Mielke : Potsdam architecture. The classic Potsdam , Frankfurt / Main-Berlin 1981, ISBN 3-549-05668-0 , p. 370
- Waltraud Volk: Potsdam, "Hans Marchwitza" cultural center , VEB EA Seemann, book and art publisher, Leipzig 1978
Individual evidence
- ↑ Lothar Krone: An extraordinary sculptor . MAZ . January 26, 2017. Retrieved September 11, 2018.
- ↑ Günter Schenke: When the globe fell from the town hall ?? . In: Potsdam's latest news . September 2003. Retrieved April 9, 2017.
- ↑ a b Dehio Brandenburg, 2012, p. 837 f. on-line
- ↑ Image index: Putto
- ↑ Image index: cartridge
- ^ Waltraud Volk: Potsdam, "Hans Marchwitza" cultural center, VEB EASeemann, book and art publisher, Leipzig 1978
- ↑ 175 years of the Sparkasse in Potsdam
- ^ Friedrich Mielke : Potsdam architecture. The classic Potsdam , Frankfurt / Main-Berlin 1981, ISBN 3-549-05668-0 , p. 370
- ↑ Hans Dreves: The conversion of the old town hall in Potsdam . In: Zentralblatt der Bauverwaltung . Volume 42, No. 39 (May 13, 1922), pp. 236-239 ( online ).
Web links
- Entry in the monument database of the State of Brandenburg
- Potsdam center
- Georg Ignaszewski: The atlas in Potsdam restoration of a world cultural heritage
Coordinates: 52 ° 23 '45.7 " N , 13 ° 3' 42.9" E









