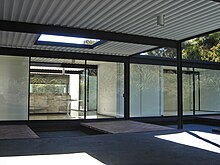Bailey House
The Bailey House (also Case Study House No. 21 ) is a modern bungalow in the Bel Air district of Los Angeles .
history
The architect Pierre Koenig was commissioned by the psychologist Walter Bailey and his wife Mary to construct a building on the property in 1957. His plans, which were completed in 1958, envisaged an open floor plan which, thanks to the steel construction, was largely free of load-bearing elements inside the building. Construction began the same year and was finished in 1959. The house was the architect's first contribution to Arts & Architecture magazine's Case Study Houses program for experimental residential architecture. The article appeared in February 1959. With the Stahl House located about five kilometers away ( Case Study House No. 22) Koenig had another contribution to the program in June 1959. The cost of building the Baily House was $ 20,000.
Building description
The single-storey, L-shaped structure is erected in a valley. The building consists of an east-west facing residential wing and the carport to the north, which is seamlessly integrated into the building. The north and west facades are clad with floor-to-ceiling windows. White metal panels screen off glances from the street. The floor area is about 120 m².
use
The building was auctioned at an art auction in 2006. A Japanese art collector made the highest bid for around $ 3.1 million. Since then, the building has also been used for art exhibitions.
Web links
Individual evidence
- ↑ Christopher Hawthorne: Priced to preserve - Case Study homes, built for the middle class, now sell for millions , December 6, 2006 (English)
Coordinates: 34 ° 6 '59.9 " N , 118 ° 23' 29.8" W.


