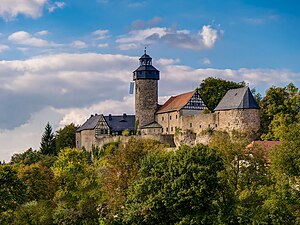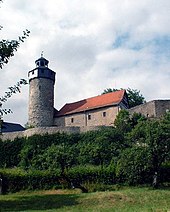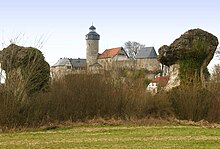Zwernitz Castle
| Zwernitz Castle | ||
|---|---|---|
|
Zwernitz Castle |
||
| Creation time : | First mentioned in 1156/1163 | |
| Castle type : | Höhenburg, rocky location | |
| Conservation status: | essential parts received | |
| Standing position : | Free nobles | |
| Construction: | Sandstone cuboid / half-timbered | |
| Place: | Sanspareil | |
| Geographical location | 49 ° 59 '0.7 " N , 11 ° 18' 55.7" E | |
| Height: | 500 m above sea level NN | |
|
|
||
The Zwernitz Castle is in its origins medieval castle in the market Wonsees belonging village Sanspareil in the district of Kulmbach , the district of Upper Franconia in Bavaria . Since 1745, the castle has been part of the Sanspareil rock garden created by Wilhelmine von Brandenburg-Bayreuth .
Geographical location
The rock castle is in the Franconian Switzerland-Veldenstein Forest Nature Park in the village of Sanspareil. It is located on a narrow dolomite rock (approx. 500 m above sea level in the northern part of the Franconian Alb .) It is accessible to visitors from April to October.
history
The castle was originally the seat of the noble family of the whale pots . The first mention is after Erich Bachmann 1156, according to other sources 1163. The whale pots Friedrich and Uodalrich called themselves "de Zvernze". After Friedrich II. Walpoto on Zwernitz had signed a document with the words cognomine Walpot dictus de Zwerenz in Castro meo for the last time in 1235, the castle was already in the possession of Count Otto and Hermann von Orlamünde in 1260 . In 1290 Count Hermann von Orlamünde sold the castle to his brother-in-law, Burgrave Friedrich III, with the consent of his brother Otto . of Nuremberg , who appointed Burgvögte. The castle remained in the possession of the Hohenzollern family for over 500 years.
First recorded in 1318, Zwernitz became the seat of a castle count and later a margrave office and court . During the Hussite War , the Hussite leader Andreas Prokop and Burgrave Friedrich VI met on February 6th (according to other sources on March 6th) 1430 . (as Elector of Brandenburg Friedrich I ) at Zwernitz Castle and agreed an armistice in exchange for a high ransom, whereupon the Hussites withdrew. The Bamberg Prince-Bishop Friedrich III. of Aufseß thus remained pillage the area occupied by the Hussite town of Bamberg saved. The communities belonging to the rule suffered from great poverty, however, because the ransom was collected from the people as a "Hussite tax".
During the Second Margrave War , the castle did not get off so lightly. The troops of the city of Nuremberg under Colonel Haug von Parsberg conquered and destroyed it in November 1553 while moving to Kulmbacher Plassenburg . It was only poorly restored 17 years later. The castle was destroyed again by the Croats in 1632 during the Thirty Years' War . Two years later, Margrave Christian himself ordered it to be demolished again so as not to let it fall into the hands of enemy troops again.
The castle lost its function as a fortification in the 17th century at the latest. Margrave Georg Friedrich Karl had the roofs of the castle repaired according to the instructions of the court architect Johann David Räntz and finally in 1732 the roof of the keep was renewed.
Margravine Wilhelmine von Brandenburg-Bayreuth discovered Zwernitz Castle and the adjoining rock grove as a scenic gem in the middle of the 18th century in order to stage the history of Telemach as a landscape program. In April 1745, the transformation of the rock grove into a landscape garden began. In this context, the castle was also restored as a romantic staffage. In 1746, Margrave Friedrich ordered the renaming of the place and office of Zwernitz to Sanspareil (French: unparalleled).
In 1791 the last margrave had abdicated, the margraviate of Bayreuth had become Prussian and from 1806 occupied by French imperial troops. Zwernitz-Sanspareil came to the Kingdom of Bavaria in 1810 with all of the Hohenzollern possessions .
The outer walls and buildings of the outer bailey as well as the outbuildings of the Niederburg were almost completely demolished at the beginning of the 19th century. In the first half of the 20th century, the castle was used as a youth home. Since 1942 it has been looked after by the Bavarian Administration of State Palaces, Gardens and Lakes . After the end of the Second World War , the castle was used to receive refugees. It was then gradually renovated and in 1963 the first showrooms were opened.
Building description
Zwernitz Castle is divided into the high, low and outer bailey . The stronghold stands on the narrow, lens-shaped plateau of the limestone cliff , while the equally narrow Niederburg occupies the sloping south terrace of the castle rock.
Outer bailey
The former outer bailey with its outer wall completely surrounded the high and low castle except for the steeply sloping western narrow side of the cliff. The Bering was designed as a kennel against the main attack side in the east , which was additionally secured by two flanking semicircular towers. A third round tower was on the southwest knee of the curtain wall . From the buildings of the outer bailey only remains of the wall are preserved.
Niederburg
The Niederburg is accessed from the outer bailey through the Lower Gate, which is decorated with the coat of arms of Margrave Friedrich von Bayreuth . A narrow, hollow-way-like forecourt leads through a gatehouse into the chapel courtyard . On the southern outer wall of the gatehouse, a toilet bay is still preserved.
The chapel courtyard is bounded by a defensive wall and the chapel building on the rock edge to the south . Originally the wall had a battlement , as can be seen from some of the corbels . The Kapellenbau is like the subsequent Hirschkopfbau a half-timbered building on a stone base floor with lancet windows. Both buildings were renovated in post-medieval times using the medieval curtain wall. On the ground floor of the Hirschkopfbau there is a remarkable hall with deep niche windows . The interiors were changed and refurbished several times between the 18th and 20th centuries.
Keep
The keep , a round tower 34.5 meters high, 7.5 meters in diameter and a wall thickness of 2.5 meters, connects the two parts of the castle at the point where the high and low castle meet. While the foundation of the keep lies on the lower rock terrace of the Niederburg, its entry opening is at the level of the stronghold. Only the lower half of the keep dates from around 1200. The upper half was mainly supplemented and renewed in the 18th century. This can be recognized by the shape of the cuboids and the two baroque cartouches on the south-west and south-west, one of which shows the Brandenburg coat of arms. Further work on the tower is indicated by the inscription “Master mason JG Münch a. Thurnau 1851 ”.
The keep, whose walls are pierced by narrow slits, is crowned by a polygonal, overhanging, wooden structure with eight windows and a slate roof with a lantern . The panoramic view from the tower extends from the “Bamberg and Bayreuth up to the Palatinate” and “to the majestic mountains of Bohemia”. Due to its exposed location, the keep belonged to a system of Upper Franconian watchtowers as early as the Middle Ages , from which fire signals were used to warn of impending dangers in accordance with the maintenance regulations of 1498. Below the former entrance at a height of 11.5 meters above the foot of the keep is the vaulted tower dungeon with a diameter of 2.65 meters.
A recently built staircase to the side of the keep overcomes the level difference between the stronghold and the Niederburg.
Hochburg
Above the exit of the anteroom to the stronghold, the year 1550 indicates that it is predominantly of post-medieval origin. Older components were used in their conversion. The vestibule is built to the west on the upper floor of the deer head building . The vestibule , which is equipped with armor and weapons, is followed by the armory with fire extinguishers and mortars from the 19th century and various cutting and stabbing weapons from the 16th to 18th centuries. There is also a sheet iron clad money chest from the 17th century. Three chambers are furnished with paintings and furniture from the 16th to 18th centuries.
To the east, the armed forces are joined by the small but atmospheric Schönhof , which originally had several buildings, if not completely overbuilt. Numerous windows set into the high ring walls indicate this.
On the east side of the Schönhof stands the archive building , formerly also known as the toe barn , like a bastion on a far overhanging cliff of the castle rock . The arched block masonry of the archive building , like the keep, is of late Roman origin.
literature
- Albrecht Graf von und zu Egloffstein: Castles and palaces in Upper Franconia. A manual. Droemer Knaur, Munich 1972, ISBN 3-426-04406-4 , p. 292 ff. ( Knaur-Taschenbücher 4406).
- Erich Bachmann, Lorenz Seelig: Sanspareil rock garden, Zwernitz Castle. Official leader. 7th edition. Bavarian Administration of State Palaces and Lakes, Munich 1995 ( Publications of the Bavarian Administration of State Palaces, Gardens and Lakes. ZDB -ID 2275685-1 ).
- Toni Eckert among others: The castles of Franconian Switzerland. A cultural guide. Area Committee Franconian Switzerland, Forchheim 1997, ISBN 3-9803276-5-5 , p. 212 ff.
- Bavarian Administration of State Palaces, Gardens and Lakes (Ed.): 850 years of Zwernitz Castle. Contributions to the history of Zwernitz Castle and the Sanspareil rock garden. Bavarian Palace Administration, Bayreuth 2007, ISBN 978-3-932982-82-8 .
- August Gebeßler : City and District of Kulmbach. The art monuments of Bavaria , brief inventories, III. Tape. German art publisher . Munich 1958. pp. 80-82.
Web links
- Zwernitz Castle on the website of the House of Bavarian History (plans, history, building history, existing buildings)
- 850 years of Zwernitz ( Memento from June 29, 2013 in the Internet Archive )
- Zwernitz Castle on the burgenwelt.de site
- Zwernitz Castle near Foracheim
Individual evidence
- ↑ Map services ( Memento of the original from December 19, 2012 in the Internet Archive ) Info: The archive link has been inserted automatically and has not yet been checked. Please check the original and archive link according to the instructions and then remove this notice. of the BfN
- ↑ Erich Bachmann: Official guide Burg Zwernitz. Bavarian Administration of State Palaces, Gardens and Lakes, Munich 1954, 4th edition 1979, p. 15.
- ↑ First documentary mention (JPG, 305 kB) ( Memento from September 28, 2007 in the Internet Archive )
- ↑ Permanent exhibition at Zwernitz Castle, "Building History" panel, 2nd column
- ↑ Permanent exhibition at Zwernitz Castle, building history panel , 6th column
- ↑ Erich Bachmann: Official guide Burg Zwernitz. Bavarian Administration of State Palaces, Gardens and Lakes, Munich 1954, 4th edition 1979, pp. 15-17.











