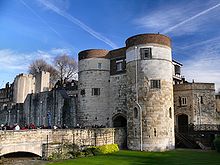Byward Tower
The Byward Tower is a tower and gate in the Tower of London . It is located in the southwest of the fortress and protects the land access via the moat. A bridge connects it to the gate of the Middle Tower on the city side .
The tower itself is named after the Warders' Hall , a lounge and assembly room for the Yeomen Warders right next to the gate. It was the tower by the Warders - next to the guards. Byward Street , which forms part of the inner city ring in the immediate vicinity of the tower, is named after the gate .
The Byward Tower was built together with the rest of the outer wall in the 14th century under the English King Edward I. In contrast to many other parts of the building, it was not restored in the 19th century and gives an impression of the image of the tower before its neo-Gothic demolition. The back of the upper floor consists of a visible half-timbered construction. This is medieval, but until it was dismantled in 1925 it was always hidden behind cladding or additions. It was not until the 20th century that it formed a facade.
It consists of Pierre de Caen and Gatton Stone from the Middle Ages, which has been partially patched with Portland Stone , and a brick parapet from around 1800. The former defensive character of the tower can still be seen through the comparatively well-preserved loopholes, an opening to the upper rooms in the passage and recognize two portcullis . On the inside of the fortress is a two-story timber frame construction between the two turrets of the Byward Tower.
In the interior there are two rooms on the first floor in the turrets with loopholes to the outside and fire places. These are open to the central room on the first floor. In the central room hangs the still functional portcullis, which is separated from the back of the room by a large wooden screen. The floor tiles in this room are partially laid diagonally.
On the south side of the room, a crucifixion painting from the 14th century is painted on the wall, the central figure of which, however, was destroyed by the later installation of a fireplace. The work of an unknown English artist is kept in the soft Gothic style. The high-class executed figures are painted against a luxurious background of parrots, lions and fleur-de-lis . The interiors of the Byward Tower are not open to the public; Colonel Yeoman Warder's apartment is located in the half-timbered extension .
Corridors lead from both floors of the Byward Tower to a wicket door , the construction of which dates largely from 1350. The passage under the tower runs under a vaulted ceiling. Originally equipped with a drawbridge, Henry VIII had it replaced by a brick ledge with loopholes for rifles.
The Byward Tower is the location in the fort where the Ceremony of the Keys takes place. At night there is a guard at the tower that asks visitors to the tower for a password to enter the site.
Remarks
- ↑ Geoffrey Parnell: The Tower of London: Past and Present The History Press 2009 ISBN 978-0752450360 , p. 18
- ↑ Geoffrey Parnell: The Tower of London: Past and Present The History Press 2009 ISBN 978-0752450360 , p. 19
- ^ Anthony Emery: Greater Medieval Houses of England and Wales, 1300-1500: Southern England Cambridge University Press, 2006 ISBN 052158132X , p. 470
Web links
literature
- Simon Bradley, Nikolas Pevsner: London 1, The city of London, 1997, London: Penguin. ISBN 0140710922 , p. 360
Coordinates: 51 ° 30 ′ 28 " N , 0 ° 4 ′ 40.5" W.


