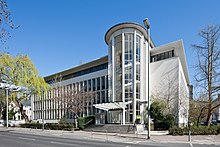Chemag house
The Chemag-Haus is an office building on the corner of Senckenberganlage (house numbers 10-12) and Westendstrasse (house number 106) in the Westend district of Frankfurt am Main . It originated in the early 1950s in the style of post-war modernism and stands as one of his most important preserved representative under monument protection .
history
The property on the corner of Senckenberganlage and Westendstrasse was already built on before the Second World War ; a war damage plan published in 1947 shows this development as badly damaged.
In the early 1950s, Kassel- based Wintershall Holding GmbH , now Germany's largest oil and natural gas producer , decided to build a new administrative building on the site for its subsidiaries Chemag and Nitag . The Frankfurt architect Ernst Balser provided the design for the new building ; the building for 250 employees was opened in 1952 after just one year of construction. The cost-saving use of the foundations of the previous development was remarkable.
The monument topography of Frankfurt am Main , published for the first time in 1986 , identified the building as a listed building. This makes it one of the few post-war buildings in Frankfurt that were recognized as monuments so early on.
The building is currently used as the business and administrative headquarters of several companies, owned by BNP Paribas Real Estate .
architecture
The layout of the building forming two right angles to one another and supplied at the same time parallel to the roads, rectangular wings. The southern one on Westendstrasse is slightly shorter than the northern one and at the same time jumps back slightly to the west compared to the Senckenberganlage . In its north-western corner there is a slightly higher wing, straight to the east and semicircular to the west, which contains the staircase and visually bridges the offset of the two main wings.
The entire building has a basement that protrudes about half a meter above ground level, with three full floors on the ground floor and a stacked floor under the projecting flat roof . Except for the north side of the north and the east side of the south wing, the facades have extensive windows. A classic arrangement has been given up in favor of a large, rectangular field in which the individual, deeply incised and emphasized vertical format windows interact with the walls and form a strict grid. The parapets, which make up around a third of the window area, are made of glossy, black cast glass in stark contrast to the otherwise bright white plastered surfaces of the building.
The stairwell is of a special design and is accessible from the Senckenberganlage via a staircase due to the higher basement and therefore the higher ground floor. From about halfway down it is accompanied by railings from the construction period with typical wave ornamentation. Above the main entrance, which protrudes slightly from the stairwell and which in turn describes a slight circular shape, there is a protruding monopitch roof supported by a light steel construction, which therefore has an almost weightless character.
The semi-cylindrical side of the street of the actual staircase is similar to the choir of a church, cut by protruding supports into several axes that are fully glazed over the entire height without interruption. They provide a view of the interior, in which a spiral staircase curved freely around a light spindle with a simple, but characteristic railing for the construction period, opens up the individual floors.
In addition to a change in the height of the window formats, the window walls of the stairwell glazing are once again played with the contrast of black and white. A significant innovation for the time it was built was that the glass used followed the round floor plan of the building, i.e. was actually made curved.
literature
- Wilhelm Opatz and Deutscher Werkbund Hessen (ed.): Frankfurt 1950–1959. Niggli-Verlag, 2014, ISBN 978-3-7212-0906-8
- Heinz Schomann, Volker Rödel, Heike Kaiser: Monument topography city of Frankfurt am Main. Revised 2nd edition, limited special edition on the occasion of the 1200th anniversary of the city of Frankfurt am Main. Societäts-Verlag, Frankfurt am Main 1994, ISBN 3-7973-0576-1 ( Materials on Monument Protection in Frankfurt am Main 1), p. 378.
- State Office for Monument Preservation Hessen (Ed.): Chemag-Haus In: DenkXweb, online edition of cultural monuments in Hessen
Web links
- Frankfurt - Documentation on the post-war period - Modern building in Frankfurt 1949–1953 ( Memento from July 18, 2011 in the Internet Archive )
Coordinates: 50 ° 6 ′ 57.3 " N , 8 ° 39 ′ 10.5" E
