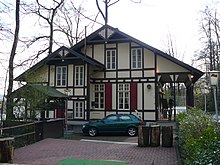The Norwegian wooden house
" The Norwegian wooden house " is a under monument protection standing building in Wuppertal District Uellendahl-Katerberg on the edge of Mirker grove . It has the street address Kohlstrasse 64 .
The house is often described as the first prefabricated house in Germany. The Lower Monument Authority of Wuppertal formulates this fact as follows: "The named object is the oldest known prefabricated house in Wuppertal and one of the earliest examples of a prefabricated house in Germany, in this respect the building is significant for architectural history ."
description
The prefabricated wooden house is a single-storey house with a gable roof and a gable roof . On a massive, plastered base has been truss structure built, which was originally filled with a triple wall formwork. The compartments are equipped with board layers.
The south-western side of the gable with its two axes faces Kohlstrasse . The two-wing windows on the ground floor with red shutters provided. The roof is pulled forward like a floating gable and additionally adorned with decorative structures.
On the north-western side there is the subsequently created terrace over the entire width. It is covered by the towed roof , which rests on wooden external supports. A smaller outside staircase leads in the middle to the terrace and the house entrance. The iron railings on the stairs now replace the original wooden railings.
A gable project on the left is on the northeast side, which defines the appearance of the facade. This risalit is divided into two axes, with the left axis containing another house entrance. To the right of the risalits, the facade is also divided into two axes, but the windows on the two floors are not related to each other. As on the south-western side, the two-winged windows on the ground floor are provided with red shutters and the main roof and the risalit roof are pulled forward like floating gables.
In the south-eastern eaves wall are the skylights of the toilet rooms, which were added to the building in the middle of the 20th century.
history
Acquisition and installation
The banker August Freiherr von der Heydt discovered the house in 1900 while visiting the world exhibition in Paris . Heydt acquired the building and left it after the end of World Expo 1901 and the train in the then independent city Elberfeld move . A location in the Mirker Hain next to a dance hall known as "Waldhaus Sanssouci" , which no longer exists today, was selected as the location .
It was to serve as a restoration building or excursion restaurant early on . That is why it was also given a covered terrace on the northwest side . In 1905 "The Norwegian Wooden House" was opened as a restaurant.
Numerous prefabricated houses were shown at the world fairs around the turn of the century , which were then rebuilt in other locations. Mainly they were prefabricated wooden houses by Norwegian architects who planned houses influenced by the Norwegian Heimatstil . The Norwegian wooden house was originally designed as a residential building .
On November 19, 1992, the building was placed under monument protection.
Todays use
The house was donated by von der Heydt to the city of Wuppertal in the 1950s and has been part of the property portfolio of the non-profit housing association Wuppertal (GWG) since 1996 .
After the house had changing tenants over time, a tenant ran the restaurant from May 2006 under the name "The Old Woodhouse". The kitchen was rustic-American oriented. Occasionally live American music with a focus on the genre blues was performed .
The house has been closed since October 2008. Older water damage had temporarily made operation impossible. At the beginning of 2009 a new water damage occurred in the house. A water pipe must have burst during the frosty period of renovation. The GWG then gutted the house. When the damage was made visible, many old substance problems emerged. Ceilings, floors and walls had to be replaced.
The work dragged on until 2011, after which a new tenant was sought. The renovation work has continued since summer 2015.
In May 2018, an insurance office resides in the building.
Web links
- Entry in the Wuppertal monument list
- Official website
Individual evidence
- ^ A new tenant is being sought for Germany's first prefabricated house in the Westdeutsche Zeitung on August 18, 2011
- ^ The Old Woodhouse - Historie ( Memento from May 2, 2008 in the Internet Archive ), accessed April 2008
- ↑ a b c d A new tenant is being sought for Germany's first prefabricated house Westdeutsche Zeitung of August 18, 2011
- ^ Water damage ( memento from June 13, 2009 in the Internet Archive ), accessed February 2009
Coordinates: 51 ° 16 ′ 35.9 ″ N , 7 ° 8 ′ 45.9 ″ E


