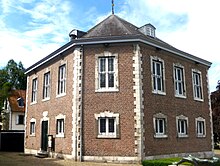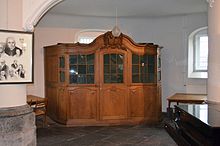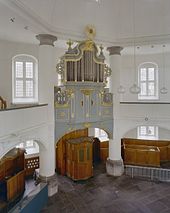De Kopermolen
De Kopermolen ( German Die Kupfermühle ) is a former copper mill from the 16th century on today's von Clermontplein 11 in Vaals in the Dutch region of Zuid-Limburg . From 1695 it served as a meeting point for the Protestant community, especially from neighboring Aachen and Burtscheid . The Evangelical Lutheran Church of Vaals in the style of Laurenz Mefferdatis was built on part of the property in 1737 by order of Esaias Clermont (1698–1751) . This was used as a place of worship until 1955. The baroque church building was then dismantled and converted into a cultural center. It is currently the seat of the Centrum voor Kunst en Cultuur Vaals . In 1967 the copper yard and the former Lutheran church including its baroque inventory with the Rijksmonumentennummer 36608 were placed under monument protection. Both have been owned by the municipality of Vaals since 1979.
history
The Vaals copper mill already existed in the 16th century, as its owner Jordan Peltzer from the Peltzer family in Aachen is mentioned in 1595 and which was powered by the neighboring Gau spring. The rigid guild law in the Free Imperial City of Aachen, with its restrictions on freedom of establishment, technology, pricing and personnel, had led to copper hackers and cloth manufacturers in particular moving to those places where they could operate their trade without these guild requirements. In addition, it was the time of the first major religious unrest in Aachen , which resulted in a massive emigration and expulsion of Aachen citizens with evangelical beliefs, especially after Emperor Ferdinand I issued a decree in 1560 that banned the free practice of religion for his free imperial cities.
After the first undisturbed services were held in a room in the Römer restaurant in Vaals on the initiative of Johannes Clermont (1612–1682) from 1669 , his son Esaias Clermont (1647–1706) acquired the Vaals copper yard in 1695 and set up a building in his building Room for church services and prayer for the Lutheran congregation in Aachen and Burtscheid. His grandson Esaias of the same name, heir and court lord of Neuburg Castle and father of the later Cloth Baron von Vaals, Johann Arnold von Clermont , finally had a church built for the Lutheran congregation next to his copper mill according to plans by the major engineer von Littig. For this church building, the tract of the previously three-wing mill complex to the west of the inner courtyard had to be demolished. It was the third church building in Vaals for the Reformed, after the Hervormde Kerk with German liturgical language had already been built in 1649 and the Waalse Kerk had been built for the French-speaking believers who had moved from Wallonia in 1667 .
On April 12, 1736, the foundation stone for the new Lutheran Church was laid by Imperial Count Friedrich Heinrich von Seckendorff , General of the Imperial Army in Aachen. In addition to gold and silver coins, a document with the names of the "kerkmeesters Conrad en Esaias Klermondt" was incorporated into the foundation stone . The stone bears a chronogram in Latin and German as an inscription - hardly legible. The capital letters - added as Roman numerals - result in the year the foundation stone was laid in 1736. Just one year later, on December 1, 1737, the church was inaugurated and from then on the services for the “German Evangelical Lutheran congregation” were held. The German language was used for sermons, Christian doctrine, prayers and songs.
It was not until 1937/1938 that the church was fundamentally restored under the direction of the Maastricht architect Willem LF Sprenger (1875–1944) and was used as a church building until 1955. After the subsequent deedication, it was converted into today's cultural center. The Kupferhof itself, which had served as a dwelling for the parish staff over the last few decades, was also significantly refurbished between 1966 and 1971 by the Aachen architect Egon Munzenberg, including the northern wing that was still in existence until then, with the exception of the foundation and the lowest masonry was removed. Subsequently, both building complexes were placed under monument protection and came into the possession of the municipality of Vaals in 1979.
On the site of the former inner courtyard of the copper mill, a memorial for those who died in the Second World War was erected as part of the last renovation work .
Building description of the church
The baroque brick building has an octagonal floor plan and the shape of a square block with beveled corners. It is closed at the top by a tent roof made of slate with four arched dormers and crowned with a wind vane . For the base, the corner blocks, the frames of the inputs, as well as arranged in two rows and leaded glass cross Stock window with a wooden frame was Blaustein from Namur used. The work around with carved keystones are designed in the style of the Aachen architect Laurenz Mefferdatis. With its many windows, the church resembles a huge lantern, which is why the Vaals people also call it "Lantaer" or "Luuet".
Originally the church had three entrances, the main entrance being on the south side, which can be accessed via four steps made of Namur bluestone. On the east side of the inner courtyard is the side entrance, above the lintel a stone with the German-Latin inscription: “LapIs fVnDaDentaLIs. ChrIsto VIVante. sVpposItVs fVit d. XII. apr. With hVLffe Vnsers mr. IseV ChrIst a neVer founDstone in VnterLeget is “ embedded in the masonry. This stone is a subsequent duplicate of the actual foundation stone and the capital letters in its engraving represent Roman numerals, which add up to the year 1736. To the left of this entrance there is access to a grave cellar, which is covered with a stone slab. A third entrance was on the west side of the Clermont family's ancestral home, the Clermont house , which has now been turned back into a window.
The interior is designed in the form of a regular octagon and is characterized by eight round columns with octagonal bases and Doric capitals as well as the fluted architrave with the eight-part stucco vault in the lower area. There are simple stucco ceilings in the area of the gallery and the walkway.
Overall, from the outside, the central building should look as little as possible like a church in order not to provoke the Roman Catholic Church too much in times of religious unrest.
Church interior
The interior from the 18th century has been almost completely preserved. Between the two northern pillars is centered up in 1738 of the years 1733 Johann Joseph Couven designed or prepared in woodcarving pulpit in the Regency style and its associated semi-arched wooden altar niche in Louis-seizestil . The raised pulpit is secured on the back by a wooden gallery parapet. Below the pulpit in the back wall of the altar niche is engraved in gold letters on a black background: “VVer gottes VVort aVCh saCraMent beVVaret purely to his end” . In both curved sides of the altar niche there are doors for the pastor, above which, as well as in the central column under the pulpit, medallions are attached, in which further texts have been engraved in golden Fraktur script over time, including, for example, “In memory of the four hundred year jubilee of the birthday of Dr. Martin Luther. 10 Novbr. 1883 " .
The altar table, also made in Regency style, was in earlier times below the pulpit in the arch of the altar niche and is currently in the gallery. The inscription: "Herr IesV reChter hirt DV MeIne seeLe WohL beWIrth" with the year 1733 was engraved on it as a marginal text .
Several larger and massive wooden men's benches characterize the church interior : a Louis-Seize-style bench closed with a latticed glass window to the left of the pulpit with an attached cartouche and the coat of arms emblems of Johann Arnold von Clermont and his wife Maria Elisabeth Sophie Emminghaus. A second open bench in the same style with a cartouche and coat of arms emblem for the Pastor family from Aachen as well as wooden putti is to the right of the pulpit. On the east side of the church there are two more lavishly decorated open gentleman's benches in the Regency style, some with wooden grids. A fifth, smaller, closed man's bench is located below the organ, leaning against the entrance portal from the late 19th century, and resembles a confessional. These chairs are in the Louis-Seize style and decorated with a carved crown and have a window made of wooden gridwork on the front. It is equipped with sliding doors, bars and an arched ledge and, according to tradition, served either leper hermits or rather Lutherans who did not want to be recognized. In earlier times there were additional chairs in the church, some of which were stored and others moved to the gallery.
Text panels with a copper frame are attached to four columns, the texts of which are drawn with the monogram of Esaias Clermont and the year 1736. In addition, on the occasion of the Danish privy councilor and chamberlain Count Christian Günther zu Stolberg-Stolberg (1714–1765) who died in Aachen in 1765, a diamond-shaped death shield was attached to the front eastern column.
In 1759, the organ builder Johann Baptist Hilgers from Aachen was commissioned to build a baroque organ for the Kopermolen. Hilgers began building this organ in 1762 and completed it in 1765. It consists of a manual and ten stops . The surrounding organ case was made in wood carving in the Louis Seize style with gold leaf decorations. The organ and the organ case have had to be fundamentally rebuilt and restored several times up to the present day, including in 1812 by Grain d'Orge from Liège , in 1905 by the Müller brothers from Reifferscheid , in 1938 by Georg Stahlhuth from Aachen, and in 1968 by Hans Koch from Aachen and most recently in 2010. The organ, popular because of its good sound quality, is still in use today as part of regular organ concerts.
Liturgy vessels
The liturgy vessels that existed in earlier times were transferred to the Lutheran parish of Heerlen after the Kopermolen had been deedicated . These include two silver baptismal fonts from 1687 and 1698, engraved with the Aachen coat of arms eagle and with the inscription of the donors on the outer edge, all of them descendants of the mayor of Aachen Johann Kalkberner, who was banished in 1614 : “jobben.cbkalckberner. jacobvs.philippvs iohanna kalckberner adore deses basin ahn die kirch zv folsz.1687.der vngeand.avgsp.conf " as well as " dit werd adored by Pieter Calckberner Junior van Amsterdam en Catharina Calckberner van Amsterdam. Pieter Jacobus Calckberner van Breda Aan d'Luiterse kerck dead Vaals Anno 1698 25 August ” .
There was also a silver evening meal cup with gilded inside with the inscription "Dorothea Countess von Seckendorf born from Hohenwerth in 1736" , the wife of Count Friedrich Heinrich von Seckendorf, and another with the Aachen coat of arms eagle and the inscription of the Aachen goldsmith "Quirin Rüttgers" as well as the inscription under the edge of the foot: “Aegidius Drick.der.alter.verehrt.this.an.der Evangelische.Lutherischen.gemeinde in Vaals.den.29. 7th December. ao 1699 " . In addition, the Heerlen congregation took over a round silver host box with the donor's inscription: “For God give blessed use, venerate this host case nut. Johann Carl Pastor.der / Evangelical. Lutheran parish of Burscheid and Achen gathered in Vaels. anno 1760 ” as well as another with the inscription: “ to x the x evangelical x Lutheran x congregation x assemble x in x vals x 1704 ” .
literature
- JF van Agt: Zuid-Limburg, Vaals Wittem en Slenaken - De Monuments van Geschiedenis en art. Staatsuitgeverij, Den Haag 1983, pp. 69–81, digitized on dbnl.org .
- Stichting de Kopermolen Vaals (Ed.): De Kopermolen Vaals voormalige Evangelisch-Lutherse kerk. Information brochure. Self-published, Vaals 2001.
Web links
- Homepage of the Stichting De Kopermolen Vaals (Dutch, German)
- Detailed description and pictures of the Evangelisch Lutherse Kerk (Voormalige) In: kerkgebouwen-in-limburg.nl (Dutch)
Individual evidence
- ^ Hermann Friedrich Macco : History and genealogy of the Peltzer family , Aachen 1901
- ↑ P. Ubachs en I. Evers: Historische Encyclopedie Maastricht , Maastricht 2005, p. 499
- ^ Photo gallery Hilgers organ in de Kopermolen
Coordinates: 50 ° 46 '12.6 " N , 6 ° 1' 10.4" E








