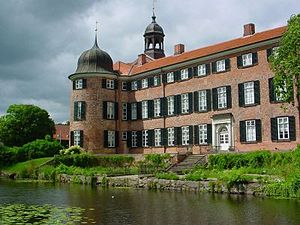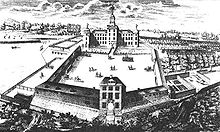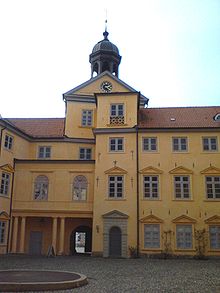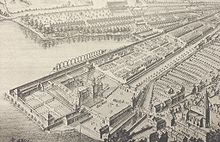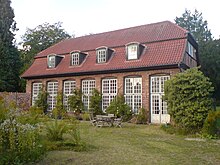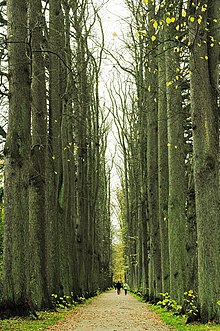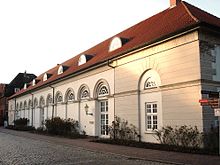Eutin Castle
The Eutin Castle in Eutin in Ostholstein forms the cultural center and the nucleus of the city and, along with the Gottorf and Glücksburg Castle, is one of the most important courtly profane buildings in Schleswig-Holstein. The four-wing complex emerged from a medieval castle and was expanded into a residence over several centuries.
use
The castle was originally owned by the Lübeck prince-bishops , later it became the summer residence of the Dukes of Oldenburg . The castle was inhabited regularly until the 20th century, and most of the interior has been preserved to the present day.
Today the castle houses a museum and is open to the public from March to January 5th. The castle is accessed via a bridge. She is guarded by a mythical animal. A replica of a Roland statue can be seen on the left above the portal. The bridge leads into the inner courtyard. They mostly present the original furnishings with paintings, furniture and handicrafts from the late Baroque to Classicism. Several large ship models are particularly well-known, which, as gifts from the Russian tsarist family, refer to the family ties to Eutin. Since there is no modern heating system, the castle is closed for climatic reasons from January 6th to the end of February. Horns (musical instruments) from different regions of the world and from different centuries are on display on the second floor.
The former baroque garden was transformed into a landscape park in the 18th and 19th centuries, which is the annual venue for the Eutin Festival . The open-air stage of the Eutin Festival is located in the “rural area” of the park on the other side of the castle bay.
The Eutin Festival, founded in 1951 in honor of Carl Maria von Weber, with operas and operettas takes place on the open-air facility in July and August of each year. The grandstand is getting on in years, so that the location and the new building have been publicly discussed for a long time.
History of the castle
The castle of the Lübeck bishops
Eutin owes the construction of a first castle on the site of the future palace to the fact that tensions arose again and again between the Lübeck bishops and the citizens of the city, as the Lübeckers did not want the clergy to impose any rules on secular matters. The conflicts between spiritual and secular lords ensured that the bishops, who had their St. Johannis Cathedral in Oldenburg and only moved it to Lübeck in 1160 , had their residence built halfway between the towns and at a safe distance from the city.
The Eutin Castle goes back to a bishop 's court of Gerolds von Oldenburg . Gerold received the lands as a gift from Adolf II in 1156 and, according to Helmold von Bosau's reports, he built a house here. The courtyard was expanded under Bishop Johannes von Tralau between 1260 and 1275 and received a larger, stone building that still forms the core of the east wing today. The first chapel was built in 1293. Not much has been handed down about the exact shape of the first castle complex. It was probably an ordinary castle of the time, surrounded by walls , in which the buildings were still unconnected and the visual effect had to take a back seat to the function. Between 1277 and 1283 and then between 1299 and 1317, Bishop Burkhard von Serkem had renewed disputes with the Lübeckers, which led to the castle being expanded into a small fortress and reinforced with a moat by his successors around 1350.
From 1439 to 1486 further structures were added in different sections, the core of today's gate tower was built during this time. Up to the 16th century, the individual houses were connected to one another to form a modest renaissance castle , from which the irregular floor plan (especially the facade facing the city) results to this day.
The residence of the prince-bishops from the Gottorf family
In the course of the Reformation , the dukes of Schleswig-Holstein-Gottorf came into the possession of Eutin from 1586 and from then on appointed the prince-bishops. During the Thirty Years' War the diocese was threatened with secularization , but could be averted by Johann X. - which he was thanked for by binding the prince-bishop's office to the Gottorf family. The binding of the episcopate to the Gottorf family led to ongoing disagreements with the Danish royal family, which culminated in 1705 when the castle was occupied and partially destroyed by the Danes. As early as 1689, the town and the castle were badly damaged in a fire and then rebuilt on the old foundation walls. The bailey was redesigned in this context to a large courtyard.
Eutin Castle reached its heyday in the 18th and 19th centuries. In the period from Christian August to Friedrich August I , the palace was transformed into a baroque royal court and Eutin became a social center of the country. During this period, significant expansions were made to the castle, the interior furnishings and the park, which resulted in Eutin becoming one of the few large baroque residences in Schleswig and Holstein. The work was directed by the Swedish-Pomeranian court architect Rudolph Matthias Dallin from 1717 to 1727. Plans for an extensive new building for the palace were considered, but never implemented for financial reasons.
The palace park was redesigned based on the French model and, in addition to the gardens of the Gottorf Palace, expanded into one of the largest baroque parks in the country. Sophie Auguste Friederike von Anhalt-Zerbst, the niece of Friedrich August I and later Catherine the Great, and her unloved husband Karl Peter Ulrich von Holstein-Gottorf met for the first time in the palace gardens in 1739.
The summer residence of the Dukes of Oldenburg
In 1773, the prince-bishops of Lübeck received the rank and title of Duke of Oldenburg as a result of the Treaty of Tsarskoe Selo through the union of their territory with Oldenburg and Delmenhorst . Friedrich August ruled Eutin until his death in 1785. The widow's palace was then built for his wife, but she no longer used it. After the secularization of the Lübeck bishopric , which became the Principality of Lübeck , his successors resided in Oldenburg Castle from 1803 . Eutin was now in an exclave of the Oldenburg dominion and was only used as a summer residence, which did not detract from the importance of the place for the time being. The now outdated baroque garden was transformed into a modern landscape park during this time. With the beginning of the 19th century, the court awarded the reputation of being a Weimar of the North to be what in the work of such diverse artists such as Johann Heinrich Wilhelm Tischbein , Friedrich Gottlieb Klopstock or Carl Maria von Weber and the patronage Duke Peter I is due.
Around 1820, plans were developed to redesign the outer courtyard in a classical style. The old courtyard was demolished and, from 1828, an open palace square was created by JF Limpricht, which was surrounded by a cavalier's house , coach house and stables . By 1840, the castle was also given a classicist interior redesign and by 1845 it was increased by one floor.
From abdication to the end of World War II
Eutin was the regular summer residence of the ducal family until Friedrich August II abdicated in 1918. After the abdication, the castle was no longer inhabited and the first castle museum was set up.
The city and the castle survived both world wars without damage. At the end of the Second World War , a large wave of refugees came into the country , especially from the eastern German regions , and the vacant Eutin Castle was converted into a reception camp. At first several hundred people lived in the castle and the hygienic conditions were sometimes catastrophic. At times there were only four toilets in the whole house and up to 90 people were accommodated in the knight's hall alone . The refugees had to provide for themselves and cooked on small kitchen stoves, the smoke from which damaged the stucco interior. By the beginning of the 1950s, the refugees left the castle and were given private living space.
The foundation and the castle today
The castle remained in the possession of the former ducal family, who, however, were economically burdened with securing and maintaining the building. After the Second World War, it was the residence of the African explorer and former governor of Togo , the Mecklenburg Duke Adolf Friedrich, until 1969 . After extensive restoration, the castle was reopened to the public to a limited extent from 1957 and even served as a backdrop for parts of the film Cabaret with Liza Minnelli in 1972 . After further renovations were necessary in the eighties, the state and the federal government support further work financially and in 1992 the ducal family brought the castle and garden to the newly established Eutin Castle Foundation . The first section of the castle was opened for viewing again in 1997 after almost ten years of renovation work. Work on the interiors followed in individual sections and so the knight's hall, for example, has only been open to the public again since 2006.
The construction
The Eutin Castle grew in several individual steps from the Middle Ages to the 19th century to its present form. The varied building history can almost be read at different points in the building. After the great fire of 1689, plans were considered in the 17th century to demolish the grown palace complex and then rebuild it in the Baroque style. However, the economic and political consequences of the Great Northern War prevented this enterprise and the prince-bishops contented themselves with an expansion and restoration of the existing buildings. The castle got its present appearance through the work of Rudolph Dallin from 1717 to 1727 and through the renovation measures from 1840.
The castle is an asymmetrical , four-wing complex with dimensions of approx. 70 × 80 meters. The wings are located around an approximately trapezoidal courtyard on a small castle island surrounded by moats directly on the Great Eutin Lake . Of the four-winged castle complexes in Schleswig-Holstein - the so-called multiple houses and later three-winged buildings predominated here until the Renaissance - the Eutin and Gottorf castles are the only ones that have survived .
Despite the baroque redesign, which mainly focused on the interior and the park, the exterior of the palace makes a stern impression. Apart from the tower-reinforced west facade facing the palace square, the outer walls of the building are almost unadorned. The wings, made of brick , are only loosened up by the rich windows and the green shutters.
The castle courtyard
The facades of the courtyard are completely plastered in light colors and are in direct contrast to the sober outer walls of the castle. The windows are accented with decorative gables and the portals are decorated with plastic jewelry. The door decorations originate from the different construction phases of the castle, so the portal of the north wing decorated with volutes can be dated to 1616 and that of the west wing to 1717. The low stair tower leaning against the gate tower dates back to 1600. The three loggias supported by pillars , which Dallin added as connecting galleries between the salons and rooms on the first floor, are also striking .
The west wing
The front side of the castle faces the city and the castle square, it is emphasized by a mighty gate tower adorned with gables and two further towers at the transitions to the side wings. The asymmetrical floor plan of the west wing is derived from the fact that the solitary predecessor buildings were not demolished during the expansion work, but were instead integrated into the overall plan by connecting buildings. The west wing, like the southern building, mainly contains the apartments of the royal couple, as well as a dining room and a social lounge. The former bedroom of the princess is the so-called Europa Hall. It contains extraordinary ceiling paintings depicting the robbery of the Europa. The most extraordinary room in the wing is a kitchen from 1720 with Dutch tiles, which was furnished for the Duchess Albertine Friederike.
The core of the gate tower dates from 1439 to 1449, parts of a late Gothic vault have been preserved in the passage . To the left above the entrance is the Eutin Roland . The area of the building was doubled in the 16th century and the tower was then increased. Rudolph Dallin gave him a fourth floor around 1720, the decorative triangular gables and the crowning lantern . The north-western corner tower of the wing dates from around 1600 and was built as a residential tower with a view of a garden to the north at that time. It also hides the remains of a predecessor inside. The round southwest tower in front of the south wing was completed in its foundation walls between 1485 and 1486 and once stood as a free defense tower. It was not connected to the castle building until 1645, and received its baroque hood in 1689 after the castle fire.
The north wing
During the Renaissance, the north wing was the main building of the palace; it was essentially given its present form between 1600 and 1615. As with the other building blocks, its outer facade is completely unadorned, while the areas facing the courtyard are also colored and structured .
The most important room in the north wing is the knight's hall . This ballroom is the largest room in the palace and takes up almost half of the north wing in its length. Its stucco chimneys date from the time of Dallin, around 1844 the room was raised by one floor. It is noteworthy that the windows facing the courtyard were walled up so that large-format state portraits could be hung in their place.
The east wing
The outer wall of the east wing is unadorned, while the facade facing the courtyard with the loggias gives an almost Mediterranean impression. The east wing also received its present shape largely under the work of Dallin, the most important innovation of which was the addition of gallery-like corridors that connected the rooms, which were originally lined up one behind the other. The construction mainly included the guest rooms of the courtyard, of which the so-called yellow salon formed the center. The so-called Gobelin room is decorated with tapestries from a Versailles manufactory.
The south wing
In addition to the city facade, the south wing offers the most famous view of the castle. A small, planted terrace is in front of the outer facade. Except for the green shutters and the central portal, it is almost unadorned. The building is oriented towards the garden and mainly housed the private living quarters of the ducal family and the palace chapel. The interior of the rooms here contains pieces of furniture, paintings and other works of art, mainly from the 18th and 19th centuries.
The most important room in the wing is the palace chapel in the southeast corner of the building. The chapel of the castle complex has always been at this point, the first church room can be dated to 1293. The cellar vault at this point still comes from the Gothic. The chapel hall extends to the first floor and is completely surrounded by a gallery , which on the upper floor also serves as a connection between the south and east wings. Most of the furnishings date from after the castle fire and were installed between 1689 and 1694. It is the work of the court sculptor Theodor Allers . The room layout follows the model of the chapel in Gottorf Castle and, like there, there is also a royal box here. The organ brochure dates from 1693 and is by Arp Schnitger , the instrument itself was renewed in 1862 by the organ building company Friedrich Schulze .
The environment
The history of the palace garden
The former baroque garden
A first palace garden was already in place around 1500. To the southeast of the bay on which the castle is located, a so-called pleasure garden was laid out at the behest of Bishop Johann Friedrich at the beginning of the 17th century, which was to become the nucleus of the later Baroque garden. This first larger garden was already divided into two areas, which angularly enclosed the small bay east of the castle. First, it consisted of planted ground floor areas , which were preceded by the city facing away facades of the palace, the other from an early bosket on the other side of the water. This garden has been expanded and expanded over the years, maintaining and enhancing its characteristic angular structure.
The Eutin Baroque Garden was expanded to its greatest extent under Prince-Bishop Christian August , who had Johann Christian Löwen create a park based on the French model from 1713 onwards. The south wing of the palace now had magnificent broderie parterres in front, which merged into a bosket zone in the wider area. The level of the planted areas tapered with increasing distance from the castle and thus visually drew the ground floor down. The paths were divided by avenues and two lines of sight - starting from the castle and the garden area on the other side - met in the distance. The entire park was decorated with groups of figures by Theodorus Schlichting and various water features, and a small pleasure palace was built on the pheasant island in front of the palace.
In its day, the once famous Gottorfer Neuwerkgarten was already in decline, the Eutin Garden was considered one of the most magnificent and largest baroque gardens in the country. After almost 80 years, Christian August's French garden merged into the new landscape garden, where parts of its plantings and the simple construction of the orangery have survived. The latest building research has shown that the orangery was built in the middle of the 18th century. Georg Greggenhofer's design from 1772 was never implemented. The so-called north garden to the north of the castle, which is surrounded by a wall, is now a car park. The oldest garden area of the Eutin Residence was east of the castle bay and remained a walled kitchen garden even when the landscape garden was laid out . From 2006 to 2010, with the support of the German Federal Environment Foundation, a European competition and two international colloquia on "walled kitchen gardens" were held. The aim is to revive the old Eutin kitchen garden. The old wall, the orangery and parts of the garden have already been restored with state funds. Work on the kitchen garden should be completed by the State Garden Show in 2016.
The English landscape garden
According to the ideas of the Oldenburg Duke Peter Friedrich Ludwig , from 1788 there was a radical redesign into a landscape garden in the English style . A 330 meter long avenue of lime trees east of the castle connects the lake pavilion at the deepest point of the garden with the only garden sculpture, the flora , which represents the goddess of spring and flowers. The highest point is in the southeastern temple garden area, where a classicistic round temple by court architect Peter Richter (1715-1805) rises.
The court gardener Daniel Rastedt (1761–1836) included the Great Eutin Lake in the complex and created the garden in the spirit of an arcadia , a designed ideal landscape with watercourses, groups of trees and an apparently naturally grown environment. The park was provided with various bridge structures, water works of art and staffage structures. Traditional designs by the Danish architect Christian Frederik Hansen for the already mentioned round temple and the tuff stone house underline the historical importance of the Eutin garden artwork. The Chinese arch bridge designed by William Chambers for Kew Gardens is the most important garden bridge in Schleswig-Holstein. The large waterfall in the center underlines the romantic scenery of the picturesque garden.
The geometrically dominated lines of the old baroque garden, which was oriented towards the seat of the prince, gave way to the (artificially) designed nature and, according to Duke Peter Friedrich Ludwig, this should symbolize the teachings of the Freemasons . The path through the garden was laid out as a belt walk , as a circular path, which begins at the deepest and simplest part of the garden, continues on winding paths, through the lime tree avenue and the Philosophical Walk around the castle bay and finally to the sun temple, as a new one Center of the garden instead of the castle leads. The individual stations should, so to speak, represent the points of a life path. They were philosophical motifs that required reflection, but could open up to the initiate in the teachings.
The 14 hectare site is a listed building, so that the care and maintenance of the garden are subject to conservation and restoration goals. Today it is the most important early landscape garden of the late 18th century in Schleswig-Holstein and, like the entire castle grounds, is freely accessible. The park's philosophical echoes and ideas are explained on guided tours that take place regularly.
Parts of the palace garden
Several different parts are united in the palace garden. The central palace garden is located directly at the palace and in a southerly direction from the palace. The avenue of lime trees runs through it, at the southern end of which is the statue of the goddess of flowers Flora. The part of the rural area at the castle bay is accessed through the Philosophical Walk. In the middle of the castle park is the kitchen garden, starting from the baroque orangery for storing the orange plants and the New Holland house for storing the tropical plants from New Holland. In the extreme south, the temple garden connects with the Aha-Mauer, a 1.50 meter high stone wall with a clear view of the adjacent fields. One waypoint is the Monopteros Sun Temple.
The palace square
In front of the west wing of the palace is the palace square lined with classical buildings. The first plans to redesign the former outer bailey into an open square were presented at the end of the 18th century by the Eutin court architect Peter Richter. The spacious facility he designed was not implemented, however. The buildings as they appear today date from the first third of the 19th century and were largely planned by JF Limpricht.
The former coach house and the former royal stables date from 1829 to 1830, they are designed as elongated, opposing buildings with a flat hipped roof and today they house the district library and the Ostholstein Museum . The square is dominated in the middle by the Kavaliershaus from 1836. The two-storey building was designed as a nine-axis palace and today contains the Eutin State Library .
The hunting pavilion
A small, late-baroque hunting lodge on the Ukleisee also belongs to the Eutin Castle, as it were as a dependance . The building was erected in 1776 by order of Friedrich August I at some distance from the main palace as a one-story pleasure house for hunting and festival parties.
literature
sorted by year of publication
- Gisela Thietje: Plants and animals in the French garden of the prince-bishop's residence in Eutin in the 18th century . In: Die Gartenkunst 1 (2/1989), pp. 206–246.
- Heiko KL Schulze : Eutin Castle . Struve Verlag, 1991, ISBN 3-923457-15-4 .
- Gisela Thietje: The Eutin castle garden - shape, history and meaning in the course of the centuries. (= Studies on Schleswig-Holstein Art History. Vol. 17). Wachholtz-Verlag, Neumünster 1994, ISBN 3-529-02517-8 .
- I. Bubert: manors, manors and castles in eastern Holstein . Sventana-Verlag, 1995, ISBN 3-927653-06-3 .
- Johannes Habich , Deert Lafrenz, Heiko KL Schulze, Lutz Wilde : Castles and manors in Schleswig-Holstein. Art and forays into cultural history. L&H, Hamburg 1998, ISBN 3-928119-24-9 , pp. 156-173.
- Juliane Moser: residence and court in Eutin . In: Jörgen Welp (Red.): Dedicated to the well-being of Oldenburg: Aspects of the cultural and social work of the House of Oldenburg, 1773–1918 (= publications of the Oldenburg landscape . Vol. 9). Edited by the Oldenburg landscape, Isensee, Oldenburg 2004, ISBN 3-89995-142-5 , pp. 37-40.
- Hans and Doris Maresch: Schleswig-Holstein's castles, manors and palaces . Husum Verlag, Husum 2006, ISBN 3-89876-278-5 .
- Dehio: Handbook of the German Art Monuments Hamburg, Schleswig-Holstein . 3. Edition. Deutscher Kunstverlag Munich / Berlin 2009, ISBN 978-3-422-03120-3 .
- Juliane Moser, Tomke Stiasny: Eutin Castle. Great DKV art guide. (= Publications of the Eutin Castle Foundation). Deutscher Kunstverlag, Munich / Berlin 2010, ISBN 978-3-422-02201-0 (also in English).
- Jochen Eberhard Helfferich: Der Verschollene Weg, Balticum publishing company and advertising agency, 2nd edition 2012, ISBN 978-3-9814615-0-3 .
Web links
- Official website of the Eutin Castle Foundation
- Official website of the Freundeskreis Schloss Eutin
- Eutin Castle on museen-sh.de
- Series of pictures in interior shots of the castle
- Development of the Eutin Castle Park
- The castle park on garden routes Schleswig-Holstein.de
- Reconstruction drawing of the castle around 1590 by Wolfgang Braun
- Eutin Palace Gardens. Garden board of the State Office for Monument Preservation Schleswig-Holstein
- Search for Eutin Castle in the German Digital Library
- Search for Schloss Eutin in the SPK digital portal of the Prussian Cultural Heritage Foundation
proof
- ^ Foundation Schloss Eutin (ed.): The sounding world of the horn. Uwe Bartels and Manfred Hein collection. Flyer, approx. 2017.
- ↑ Henrike Schwarz: To restore the rural area in the Eutin palace gardens. In: Monument. Journal for Monument Preservation in Schleswig-Holstein. 10/2003, ISSN 0946-4549 , pp. 61-65.
- ↑ Heiko KL Schulze: A new grandstand system for the Eutin Summer Games - an evaluation of the ideas competition for the Eutin palace garden. In: Monument. Journal for Monument Preservation in Schleswig-Holstein. 4/1997, ISSN 0946-4549 , pp. 87-92.
- ↑ History of the castle on eutin.de
- ↑ Hans u. Doris Maresch: Schleswig-Holstein's castles, manors and palaces . Husum Verlag, Husum 2006, p. 60.
- ^ Dehio: Handbook of German Art Monuments Hamburg, Schleswig-Holstein . Deutscher Kunstverlag, Munich 1994, pp. 232–234.
- ^ Dehio: Handbook of German Art Monuments Hamburg, Schleswig-Holstein . Deutscher Kunstverlag, Munich 1994, pp. 233, 234.
- ^ Frank Trende: Historical places in Schleswig-Holstein tell history . Verlag Boyens, 2004, p. 66.
- ↑ Information on the history of the castle at eutin.de
- ^ Article in the Hamburger Abendblatt on the city's 750th anniversary
- ↑ Information about the city on ndr.de ( Memento from December 18, 2004 in the Internet Archive )
- ↑ Hans u. Doris Maresch: Schleswig-Holstein's castles, manors and palaces . Husum Verlag, Husum 2006, p. 61.
- ↑ stranddorf.de, private homepage about the castle ( Memento from October 11, 2006 in the Internet Archive )
- ↑ ( Page no longer available , search in web archives: Speech by the Schleswig-Holstein Prime Minister Carstensen on the occasion of the reopening )
- ^ Dehio: Handbook of German Art Monuments Hamburg, Schleswig-Holstein . Deutscher Kunstverlag, Munich 1994, p. 234.
- ↑ Heiko KL Schulze: The Robbery of Europe - On the iconography of the ceiling painting and the painted depictions of parts of the world in the Europa Hall of the Eutin Castle. In: Monument. Journal for Monument Preservation in Schleswig-Holstein. 6/1999, ISSN 0946-4549 , pp. 26-34.
- ↑ Ulrike Schillmeier: Theodor Allers - a baroque sculptor in Schleswig-Holstein-Gottorf from 1684–1704 . Kiel 1989, p. 66
- ↑ G. Thietje, comprehensive project discussing the development of Eutiner Parks; here the early baroque garden
- ↑ Gisela Thietje: Eutin. In: Adrian von Buttlar, Margita Marion Meyer (Hrsg.): Historical gardens in Schleswig-Holstein. 2nd Edition. Boyens & Co., Heide 1998, ISBN 3-8042-0790-1 , p. 216.
- ^ Art-historical development of the Eutin baroque garden
- ↑ Margita Marion Meyer: Orangery and greenhouse culture in Eutin - news on building history. In: Monument. Journal for Monument Preservation in Schleswig-Holstein. 14/2007, ISSN 0946-4549 , p. 122.
- ↑ Kristin Püttman: Excellent designs on a European level - the competition process for the revitalization of the historic kitchen garden in the Eutin palace garden. In: Monument. Journal for Monument Preservation in Schleswig-Holstein. 14/2007, ISSN 0946-4549 , pp. 69-74.
- ^ Margita Marion Meyer: Walled Kitchen Gardens - First Eutin Kitchen Garden Colloquium. In: Monument. Journal for Monument Preservation in Schleswig-Holstein. 15/2008, ISSN 0946-4549 , p. 103 and Margita Marion Meyer: Walled Kitchen Gardens - Second Eutin Kitchen Garden Colloquium. In: Monument. Journal for Monument Preservation in Schleswig-Holstein. 18/2011, ISSN 0946-4549 , p. 111.
- ↑ Birgid Löffler-Dreyer: On the restoration and re-installation of the flora from the Eutin palace gardens. In: Monument. Journal for Monument Preservation in Schleswig-Holstein. 5/1998, ISSN 0946-4549 , pp. 49-52.
- ↑ Michael Paarmann: Eutiner "Sun Temple" secured in the inventory. In: Monument. Journal for Monument Preservation in Schleswig-Holstein. 19/2012, ISSN 0946-4549 , p. 157.
- ^ Margita Marion Meyer: Two new bridges for the Eutin palace garden. In: Monument. Journal for Monument Preservation in Schleswig-Holstein. 18/2011, ISSN 0946-4549 , p. 112.
- ↑ Hartwig Barg: The water art of the Eutin palace gardens. In: Monument. Journal for Monument Preservation in Schleswig-Holstein. 4/1997, ISSN 0946-4549 , pp. 82-86.
- ^ Art-historical development of the landscape garden
- ↑ State Office for the Preservation of Monuments (ed.): Garden monument preservation basic investigation of the Eutin castle garden. (= Announcements on Monument Preservation , Vol. 1), Kiel 1996.
- ↑ State Office for the Preservation of Monuments in Schleswig-Holstein (ed.): Eutin Palace Gardens. Nature and art united. Leaflet, Carius Druck Kiel GmbH, March 2016.
Coordinates: 54 ° 8 ′ 15 ″ N , 10 ° 37 ′ 13 ″ E

