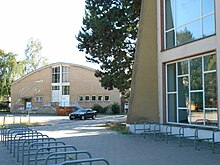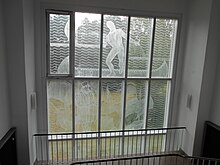Faculty of Mechanical Engineering and Ship Technology Rostock
The Faculty of Mechanical Engineering and Ship Technology at the University of Rostock (formerly: Shipbuilding Faculty ) is a building complex in the southern part of Rostock in Mecklenburg-Western Pomerania . It houses the engineering faculty of the University of Rostock and, as a high-quality architectural ensemble of modernism , is a listed building .
history
The history of the Shipbuilding Faculty began on May 26, 1951 as the first engineering faculty at a classical university. On September 1, 1953, the name was changed to the Faculty of Shipbuilding; it was renamed the Technical Faculty on September 1, 1963. As part of the III. University reform in 1967/1968, the university was restructured. The Technical Faculty was integrated into the Faculty of Mathematics, Physics and Technical Sciences. The ship engineering and agricultural engineering sections were formed. The previous institutes have been converted into scientific areas. In 1990 the structure with sections from 1968 was abolished and the scientific areas were converted back into institutes. On October 1, 1992, the Faculty of Engineering was re-established. A component of this faculty is the mechanical engineering and ship technology department. Following an organizational decree by the rector to create competitive and economically comparable large institutions, the Faculty of Engineering was divided into two faculties with effect from January 1, 2004. This created the Faculty of Mechanical Engineering and Ship Technology.
architecture
After various provisional arrangements, the building at Albert-Einstein-Strasse 2 in the southern part of Rostock was handed over in 1952. The architects of the new buildings in the then almost undeveloped Südstadt were Ernst Gahler and Walter Baresel. In some areas of the building, changes were made later, especially in the building of the former wind tunnel , which was architecturally disfigured by the conversion to a thermal power station in the 1980s. The building of the ST-Club student club was also heavily changed due to its use.
The buildings are freely grouped around several courtyards. They consist of the following parts: (clockwise around the courtyard, then counterclockwise according to the development):
- Building of the Faculty of Electrical Engineering
- Seminar building with foyer
- Stilt walk
- Administration building with transition to the large lecture hall
- Machine hall (with machine test bench for large diesel engines and workshop)
- former wind tunnel
- ST Club building
- Flow hall (with longitudinal trough and concentric channel)
- Statics building with laboratory wing and test hall
An extensive reconstruction took place in the years after 1989, whereby aspects of monument preservation were taken into account. A transition from buildings 1 and 2 was created. An expansion was made in 2014 when a new test hall was built next to the former wind tunnel. This hall contains material testing machines for large-scale tests and other large technical devices.
The two- to three-storey buildings are designed as reinforced concrete frameworks with brick infills and, with the exception of the hall buildings, have reinforced concrete flat roofs. The halls are covered with shell roofs made of reinforced concrete. The buildings are mostly structured vertically with slender concrete pillars and are illuminated by large windows the width of the pillar yokes. The stairwell section of the administration building is accentuated with building-related art in the form of large pictures made of bent flat steel. The large lecture hall is decorated with glass art on the large windows of the foyer (cut colored glass windows) and in the foyer with plaster scratches that have largely been preserved in their original form. More glass art (etched windows) can be found in the stairwell of the seminar building. A pond in the courtyard behind the large lecture hall also served as a cooling water reservoir for the large diesel engines in the machine hall.
Web links
- Literature on the Faculty of Mechanical Engineering and Ship Technology Rostock in the state bibliography MV
- Website of the Faculty of Mechanical Engineering and Ship Technology
Individual evidence
- ↑ Site plan on the website of the Faculty of Mechanical Engineering and Ship Technology. Retrieved June 24, 2019 .
Coordinates: 54 ° 4 ′ 32.9 ″ N , 12 ° 6 ′ 57.1 ″ E






