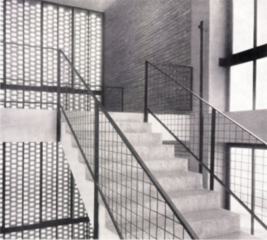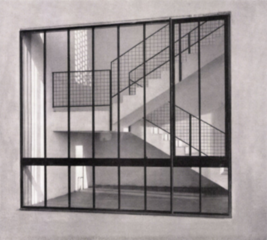Gualtiero Galmanini
Gualtiero Galmanini (born November 28, 1909 in Monza , † June 29, 1976 on Lido di Venezia , Venice ; also known as Gual ) was an Italian designer and one of the best-known representatives of Italian design architecture in the 1950s.
Awards
- Medaglia d'Oro Award all'Architettura della Triennale di Milano, 1947
life and work
Galmanini graduated from the Milan Polytechnic in 1933 (Politecnico di Milano). Galmanini's designs can be found in numerous areas , from architecture to product design . In addition to interior furnishings, he also designed simple everyday objects.
style
Galmanini's conceptual style creates spaces characterized by an alternation of transparent glass and brick stamps that communicate perfectly under the unitary element formed by a thin cover. The building is marked by transparency and lightness, with a flat roof supported by columns in exposed steel profiles. The facade has large slides, the glass in all its forms is contemplated by Galamanini, and the exposed bricks, the structures are cut in brick with brick; Reinforced concrete and steel, ceilings are with a sloping platform with concrete cladding and metal frames.
Galmanini & Piero Portaluppi (1960–1966)
Projects
Industrial design
- 1950 The Galmanino , clothes hangers
Facilities and projects
- 1947 benchmark for the Milan Triennial
Designs
- 1960–1966 Extension of the Ambrosiano Bank in Milan, Piazza Ferrari 10 with Piero Portaluppi and Bruno Sirtori 1960–1966
- Didactic school, Mantua
Palaces, buildings and residences
- 1953–1956 Palazzo d'Este , located at Viale Beatrice d'Este, No. 23, Milan
- 1950 Study of the restoration of “The Bishop” (Italian Fund for the Environment), Vescogna , Calco
- 1950 Studies for the restoration of Villa Calchi (Italian Fund for the Environment)
- 1939–1941 apartments, library and canteen for a cotton mill, together with Bruno Sirtori, Sondrio
Infrastructure and installations
- 1958 the innovative "petrol station (ex)", Piazzale Antonio Gramsci 17 - Mantua, Italy.
literature
- Piero Portaluppi , Luca Molinari: Piero Portaluppi: linea errante nell'architettura del Novecento. Fondazione La Triennale di Milano, Edizioni Skira, 2003, ISBN 88-8491-678-X .
- Roberto Dulio, Ville in Italia dal 1945. Electa architettura, 2008, ISSN 2036-9298, presso Biblioteca Pubblica di New York
- Marco Introini, Luigi Spinelli, Architecture in Mantua from the Palazzo Ducale to the Burgo Paper Mill. Gualtiero Galmanini. Silvana Editoriale, 2018.
- Nuovo Accademismo Architettonico. Gualtiero Galmanini, Angelo Bianchetti , Gustavo Latis, Bea Longoni In: Quadrante. No. 14-15, 1934, pp. 53-54
- Mário Sério: L'Archivio centrale dello Stato: 1953-1993. 1933.
- Roberto Aloi: Esempi di arredamento moderno di tutto il mondo. Hoeply, 1950.
- Building and living. Volume 14, 1960.
- Modernità dell'architettura nel territorio mantovano. Ordine Architetti PPCdella Provincia di Mantova, Mantova 2003, p. 19.
- V. Bonoldi, M. Conte: Conservare la modernità: ipotesi di un restauro a Mantova ex stazione di rifornimento carburante Piazzale Gramsci. 17. Tesi di laurea, Politecnico di Milano, relatore: Grimoldi A., Milan 2005.
- Palladio. Edizioni 41–42, Istituto poligrafico e Zecca dello Stato, Libreria dello Stato, De Luca Editore, 2008.
- Graziella Leyla Ciagà, Graziella Tonon: Le case nella Triennale: dal Parco al QT8. La Triennale, 2005, ISBN 88-370-3802-X .
- Giulio Castelli, Paola Antonelli, Francesca Picchi: La fabbrica del design: conversazioni con i protagonisti del design italiano. Skira, 2007, ISBN 978-88-6130-144-3 .
- Ezio Manzini, François Jégou: Quotidiano sostenibile: scenari di vita urbana. Edizioni Ambiente, 2003.
- Fulvio Irace: Casa per tutti: abitare la città global. Triennale Electa, Milan 2008, ISBN 978-88-370-6085-5 (exhibition catalog).
Web links
- Lombardia Beni Culturali petrol station (formerly) Mantova (MN), 1958, architecture in Lombardy from 1958 to today, compiler: Premoli, Fulvia (2014); Servi, Maria Beatrice (2014), Head of Scientific Texts: Boriani, Maurizio, Lombardia Cultural Heritage.
- Fondazione Portaluppi works hosted Banco Ambrosiano by Portaluppi and Galmanini
- Triennale di Milano 1947 , VIII Triennale of Milan International Exhibition of Modern Decorative and Industrial Art and Modern Architecture [The apartment]
Individual evidence
- ↑ lombardiabeniculturali.it ( Memento of the original from September 10, 2017 in the Internet Archive ) Info: The archive link was inserted automatically and has not yet been checked. Please check the original and archive link according to the instructions and then remove this notice. Stazione Rifornimento Carburanti (ex) , Archivio Lombardia Beni Culturali.
- ↑ old.triennale.org ( page no longer available , search in web archives ) Info: The link was automatically marked as defective. Please check the link according to the instructions and then remove this notice. , 1947. VIII Triennale di Milano International Exhibition of Decorative Arts and Modern Industry i arquitectura moderna [The Habitatge], Triennale di Milano.
- ↑ Archive link ( memento of the original from October 30, 2017) Info: The archive link was automatically inserted and not yet checked. Please check the original and archive link according to the instructions and then remove this notice. , The Journal of Architecture. Triennial story: VIII edition, 1947, February 4, 2016.
- ↑ portaluppi.org , Piero Portaluppi Foundation in collaboration with Mediobanca.
- ↑ milano.repubblica.it L'Architettura al Centro delle Alpi, Repubblica, February 4, 2016.
| personal data | |
|---|---|
| SURNAME | Galmanini, Gualtiero |
| ALTERNATIVE NAMES | Gual |
| BRIEF DESCRIPTION | Italian designer |
| DATE OF BIRTH | November 28, 1909 |
| PLACE OF BIRTH | Monza |
| DATE OF DEATH | June 29, 1976 |
| Place of death | on Lido di Venezia , Venice |






