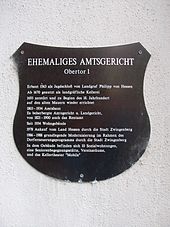Zwingenberg hunting lodge
The hunting lodge Zwingenberg is a former hunting lodge of the Landgraviate of Hesse , today located at Obertor 1 south of the market square of Zwingenberg in the Bergstrasse district in Hesse .
Geographical location
The former castle is located at the southern end of the old town of Zwingenberg, east of the former Katzenelnbogischen Wasserburg and west of the presumably even older Upper Castle .
history
In 1563 the castle was built by Philip the Magnanimous from the House of Hesse . After his death and the quarter of Hesse in 1567, Zwingenberg came to Landgrave Georg I of Hesse-Darmstadt . After 1670 the castle was used as a landgrave's cellar .
In 1693, the town and castle were burned down during armed conflicts by a fire set by French troops. Rebuilt at the beginning of the 18th century in roughly today's shape, this is particularly evident in the neo- renaissance forms of the southern gable as a structural form and is a striking architectural element of the otherwise simple nave, which only has a tower-like extension in the west. During the reconstruction, the old walls were built on, so that today's size should correspond to the old first structure.
It was then from 1803 to 1934 the office building of the office of Zwingenberg (Hesse) and housed the regional court until 1879 and then the district court of Zwingenberg . From 1821 to 1900 the rent office from Seeheim was also housed here. The building was divided. The rooms were still large enough that the district court and the rent office were housed on the ground floor, while the upper rooms were made available to officials for residential purposes. The rent office was abolished in 1900.
For the public lay judges' courts introduced in 1879, a conference room was built in front of the south gable and a prison on the corner of Arresthausgasse .
Since 1934 the building was only used for residential purposes.
Building description
The former hunting lodge and later official building is a two-storey quarry stone building with a gable roof and a distinctive tail gable facing south . The plastered facade is structured by rectangular windows with wooden folding shutters. On the south gable there are horizontal cornices , to the side of which there are small obelisk attachments . In the roof there are again small dormers with pointed helmets. On the west side is a stair tower with a round arched cellar portal , the house entrances on Obergasse are equipped with double-leaf doors and skylights. The district court room is connected to the main building by a low entrance wing. The small building is single-storey with large coupled windows, also plastered and decorated with tail gables crowned by obelisks. The courtyard-like angle between the main building and the auxiliary building is separated from the street by an iron fence between high sandstone posts. The Remise , an elongated, single-storey, unplastered quarry stone building with a gable roof and sandstone-framed door and window openings extends in front of the stair tower . In front of it, in the courtyard, there is a sandstone fountain with a high, four-sided floor, end plate and round water basin. The former stately property and later administration building is of particular local and regional historical importance, as well as being a building of the late Renaissance also of art historical and architectural value and therefore protected as a monument .
Todays use
In 1978 the building was acquired by the city of Zwingenberg.
According to a modernization report commissioned in 1984, the former castle was completely renovated from 1986 to 1988 as part of the village renewal at a cost of 3.9 million DM at the time . Today the building houses ten social apartments , a senior meeting place and publicly usable rooms. The “Mobile” theater was set up in the basement . Art exhibitions and cultural events take place in the also renovated carriage house.
literature
- Peter W. Sattler, Marion Sattler: Castles and palaces in the Odenwald - A guide to historical sights . Druckhaus Diesbach, Weinheim 2004, ISBN 3-936468-24-9 , p. 82
Web links
- State Office for Monument Preservation Hessen (Ed.): Jagdschloss, Altes Amtsgericht, Obertor 1 In: DenkXweb, online edition of cultural monuments in Hessen
Coordinates: 49 ° 43 ′ 19.2 " N , 8 ° 36 ′ 51.3" E








