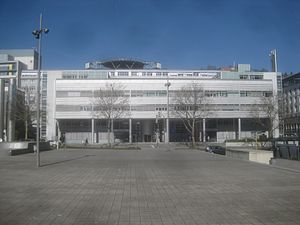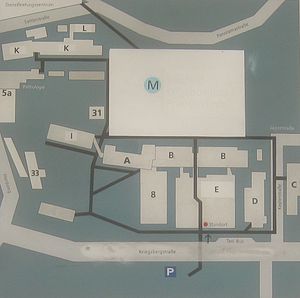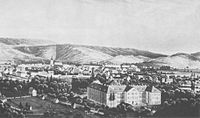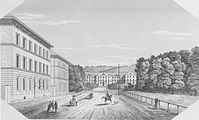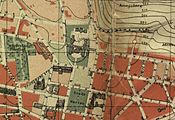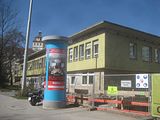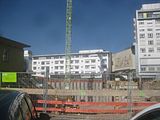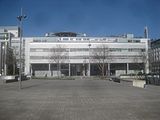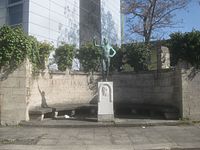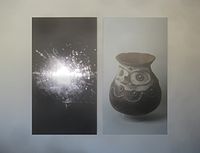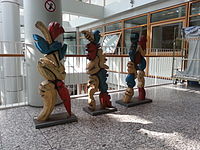Katharinenhospital Stuttgart
| Katharinenhospital Stuttgart | |
|---|---|
| Surname | Catherine Hospital |
| place | Stuttgart, Kriegsbergstrasse 60 |
| Building | hospital |
| Building history | Old building: 1820–1827 Destruction in the war: 1944 New building: 1957–1967 Functional building: 1992/1993 Concentration of sites: 2005–2022 |
| Architectural style | Old building: classicism |
| Client | Old building: King Wilhelm I of Württemberg New building: City of Stuttgart |
| architect | Old building: Nikolaus Friedrich von Thouret New building: Robert Wischer |
| Coordinates | 48.7834 ° N , 9.1738 ° O |
The Katharinenhospital is the largest hospital in the Stuttgart region . In 1999 the Katharinenhospital was merged with the three other city hospitals - the Bürgerhospital , the Olgahospital and the Bad Cannstatt Hospital including the women's clinic - to form the Stuttgart Clinic . The Stuttgart Clinic is owned by the state capital Stuttgart . 2014 Olga Hospital and Women's Hospital were also spatially integrated into the St. Catherine Hospital, 2015 followed by the Civil Hospital ..
The Katharinenhospital is a maximum care hospital and in 2012 (excluding the clinics to be added in the future) had more than 1,300 beds and treated almost 65,000 cases per year. In 2013, the staff consisted of almost 700 doctors and over 1,300 nurses. The Katharinenhospital also serves as the academic teaching hospital of the Eberhard-Karls-Universität Tübingen .
The hospital was built in 1820–1827 as the first general hospital in the city of Stuttgart and was constantly rebuilt and expanded until it was destroyed in 1944. 1957–1967 the hospital was rebuilt and in 1993 the functional building was added. Since 2005, the hospital has been modernized and prepared for the concentration of locations through renovations and new buildings, in which the Olgahospital, women's clinic and community hospital are integrated into the Katharinenhospital. The new headquarters building is to be built by 2022, replacing the functional building and providing space for six medical centers.
orientation
|
|
| Plan of the Katharinenhospital. Signpost at the main entrance of the functional building (House E) M = Location Mitte with children's center (former Olga Hospital) and women's clinic |
The buildings belonging to the Katharinenhospital complex are not systematically numbered or numbered. Some buildings are identified by letters, others by numbers. Example: The urological clinic is located in house 8, the ENT clinic in house D. The houses are not arranged in the order of the numbering, but rather scattered across the site. Example: The Sana Heart Clinic (house 33) is in the immediate vicinity of the pathology department (house 5a). The mix of numbering and the seemingly random arrangement of the buildings make it difficult to find one's way around the hospital grounds.
The abundant information signs inside the building also lack a clear system. The house in which a clinic or department is located is not always given. References to clinics or departments in other buildings are often missing or only appear after a long journey. This is annoying for patients who can walk well, and a serious obstacle for disabled and debilitated patients. The arrangement of the many elevators is also not easy to see through. The only way out is often the friendly help of the Green Ladies and Gentlemen, who also support patients on their way through the clinic.
The situation in the entrance hall is symptomatic: “Back there, in the darker part [of the entrance hall], there are also the elevators; many visitors do not discover it by themselves, and some get lost in one of the laboratories to ask for directions - apparently the information and orientation system (Atelier Stankowski and Duschk ) sometimes doesn't help either. "
A list of clinics, institutes and centers can be found on the Katharinen Hospital website. Most, if not all, facilities are listed there. Under “Directions” you can use the items “Your way in the hospital” and “Building plan” to find out where the facility you are looking for is located. However, a standardized site plan is often displayed as the building plan, on which the desired location is not marked.
history
At the beginning of the 19th century, Stuttgart, which had a population of 20,000 at the time, only had a few hundred hospital beds, which were scattered across several hospitals and social institutions. These included u. a. the following houses:
- the Bürgerhospital (old people's home, hospital),
- the military hospital (hospital),
- the ducal nursing home (hospital),
- the Seelhaus (hostel, maternity ward)
- and the infirmary (hospital).
Old building
The shortage of hospital beds was to be remedied in the late 1790s by building a new hospital or expanding an existing house. However, funding problems and unclear responsibilities thwarted these plans. In 1817 King Wilhelm I decided to have a new hospital and birthing facility built to meet needs. The external reason for the swift implementation of the project was the sudden death of the socially committed Queen Katharina von Württemberg in 1819, to whom a memorial was to be erected with the hospital. The estimated construction costs of almost 250,000 guilders were financed by the king, a donation committee, the state treasury and the city.
From 1820 to 1827 the new 230-bed hospital was built according to the plans of Nikolaus Friedrich von Thouret on the corner of Kriegsbergstrasse and Herdweg. In the year the foundation stone was laid in 1820, the previous St. Katharinenhospital was renamed the Bürgerhospital, so that the new hospital could be baptized in the name of the late Queen Katharina ("Catharinen Hospital"). The opening of the hospital took place on January 9, 1828, the ninth anniversary of the death of Queen Katharina, who gave her name.
The hospital was about 90 meters wide, the two side wings were about 40 meters long. It was built in a simple classical style as a three-story three-wing building and crowned by a hipped roof . The wide central wing was characterized by a central risalit that ended with a triangular gable. The protruding side wings and the middle wing enclosed a courtyard open to the front. The central building consisted of 15 window axes at the front, five of which were distributed over the central projectile and the two intermediate structures, the side wings each had three axes on the front.
Historical views
Historical plans
New building
| year | number of beds |
|---|---|
| 1828 | 230 |
| 1928 | 635 |
| 1944 | 720 |
| 1977 | 983 |
| 2012 | 1300 |
In the decades after it was founded, the hospital was continuously expanded and additional buildings were added. When the hospital was founded in 1828, it had 230 beds and 100 years later it had 635 beds. During the Second World War, the Katharinenhospital, which at that time had 720 beds, was almost completely destroyed in several bomb attacks on July 25 and 26, 1944.
In the years 1957–1967 the Katharinenhospital was restored or rebuilt by the architectural group Döcker , Eisenlohr and Müller. In addition to the main building (House A and B), a large number of other clinics were built.
Functional building
In 1992/1993, the architects Heinle, Wischer und Partner built the significantly lower, five-story, functional new building (House E) between Kriegsbergstrasse and the (up to ten storeys high) "bed block, which used to determine the street view of the hospital," central entrance area rearranges the access to the conglomerate of old buildings. "
“From the outside, the new building looks so compact and low that visitors entering the high, airy hall, which extends over all floors and opens up like a huge winter garden behind the entrance, are not prepared for the first time. "Winter garden" describes exactly the building physics principle that the architects had in mind when designing the concept: the hall, which is vaulted by a glass barrel roof, is not air-conditioned, but serves as a climate buffer for the treatment rooms and laboratories all around, which are all illuminated and ventilated through it. A grove of eucalyptus trees, basalt pavement and a small watercourse create a pretty, if somewhat sparse, reminiscence of the garden of the Karharinen Hospital, which was once here and (much to the chagrin of the employees) had to be sacrificed for the new building. "
Clinics on Kriegsbergstrasse 2014 (from Herdweg to Keplerstrasse)
Site concentration
In 2005, the City Council of Stuttgart decided to reorganize the four municipal clinics Katharinenhospital, Olgahospital , Bürgerhospital and Bad Cannstatt Hospital (including the gynecological clinic), which had been merged into the Stuttgart Clinic in 1999 . The aim of the reorganization was to concentrate the Stuttgart Clinic on the two locations Katharinenhospital and Bad Cannstatt Hospital and to integrate the Olgahospital, the women's clinic and the Bürgerhospital into the Katharinenhospital. The originally estimated investment amount of around € 800 million has now grown to € 950 million (as of 2014).
The modernization process saw u. a. the following construction measures:
- Education and supply center, house 35, Hegelstraße 4, completion: 2007.
- Service center supply / technology with the energy center, house 36, Panoramastraße 11.
- Service center (DLZ) with administration and hospital management, Sattlerstrasse 25, completion: 2009.
- Children's center (former Olgahospital) and women's clinic, between Jägerstrasse and Panoramastrasse, investment volume € 330 million, completion: 2014.
- Central new building (ZNB) with main entrance, entrance hall and connecting hall to the ward blocks, conversion of the functional areas in the ward blocks, new building of House E.
- The new central building will include six medical centers: the Center for Internal Medicine, the Center for Operative Medicine, the Center for Anesthesia and Intensive Care Medicine, the Neurocenter, the Center for Radiology as well as the Clinic for Oral and Maxillofacial Surgery and the Eye Clinic, Estimated investment amount: € 323 million, House F, Kriegsbergstrasse, planned completion: 2022.
There were also plans to build a clinic in Kuwait and tens of millions of dollars in corruption , which led to public prosecutor searches in 2018.
architectural art
| image | Artist | plant | year | Coordinates |
|---|---|---|---|---|
|
|
Ludwig Habich |
Hermann Burckhardt Monument
Bronze statue of a naked young man on a stone pedestal with a portrait relief of Obermedizinalrat Hermann Burckhardt (1847–1907), since 1883 chief physician of the surgical department of the Katharinen Hospital. |
1911 | 48.7826 ° N , 9.1711 ° O |
|
|
Otto Baum |
Nursing
Large relief, shell limestone, 5 × 17.5 meters. |
1958 | 48.7835 ° N , 9.1717 ° O |
|
|
Horst Antes |
Great figure
“The healed person walking to the exit”, colossal figure, stainless steel, height 11 meters. - "Cephalopod", which changes from the head over an armless undifferentiated body into a thick clubfoot. |
1992-1993 | 48.7834 ° N , 9.1738 ° O |
| Nikolaus Koliusis |
Acrobats
4 umbrellas, 2 × white, 2 × yellow, fabric, aluminum, stainless steel cables. |
1994 | 48.7834 ° N , 9.1738 ° O | |
|
|
Nikolaus Koliusis |
Artists
Color photography, frame oak, glass. |
1995 | 48.7834 ° N , 9.1738 ° O |
|
|
Nikolaus Koliusis |
Eye level
Permanent installation of seven pairs of images, juxtaposing the flash photo of a mirror with the photo of a vessel from the nearby Linden Museum . |
2009 | 48.7847 ° N , 9.1702 ° O |
|
|
HWP Diedenhofen |
Brainfruits. Menagerie à trois
Three-part colored group of figures, height approx. 130 cm, wood. |
1996 | 48.7834 ° N , 9.1738 ° O |
|
|
? |
Medallion of Queen Catherine and plaque
Medallion with a portrait of Queen Katharina von Württemberg and a plaque commemorating the laying of the foundation stone for the Katharinenhospital in June 1820, plaster of paris. |
? | 48.7834 ° N , 9.1738 ° O |
|
|
Joachim Rehm, 1964–1981 head of trauma surgery at the Katharinen Hospital |
mother with child
High relief, wood. |
? | 48.7834 ° N , 9.1738 ° O |
literature
history
- (ay): Heil-Tech. Functional building of the Katharinen Hospital in Stuttgart. In: Deutsche Bauzeitung 127.1993, issue 12, pages 28–33.
- Karl Büchele: Stuttgart and its surroundings for locals and foreigners , Stuttgart 1858, page 109-110.
- Paul Faerber: The Katharinenhospital. In: Nikolaus Friedrich von Thouret. A builder of classicism. Stuttgart 1949, pages 336–338, plates 108–109.
- Albert Glück (editor): State capital Stuttgart, buildings 1970/85. Munich 1984, pages 78-80.
- Albert Glück (editor): State capital Stuttgart, buildings 1986/93. Munich 1994, pages 34-37.
- Jürgen Hagel: Stuttgart Archive, 8 deliveries. [Braunschweig] 1989-1996, No. 01056.
- Alan Holgate: The Art of Structural Engineering: The Work of Jörg Schlaich and His Team. Stuttgart 1997, page 253 (functional building).
- Klinikum Stuttgart (Ed.): Klinikum Stuttgart, annual report 2012. Stuttgart [2013], only online (accessed: March 2014) .
- Klinikum Stuttgart (ed.): Construction documentation Klinikum Stuttgart [1]. Stuttgart [no year], only online (accessed March 2014) .
- Klinikum Stuttgart (ed.): Construction documentation Klinikum Stuttgart [2]. Stuttgart [no year], only online (accessed March 2014) .
- Herbert Kolb (Ed.): Katharinenhospital Stuttgart, 150 years. Stuttgart [1978].
- State capital Stuttgart (publisher): 100 years of the Bürgerhospital on Tunzhofer Strasse. Stuttgart 1994.
- Ludwig Krinn (editor): State capital Stuttgart, buildings 1994–2004. Munich 2004, pages 47-50.
- Karl Pfaff : History of the City of Stuttgart. Volume 2: History of the city from 1651 to 1845. Frankfurt am Main 1981, pages 90–91, 437–445 (especially 441–445).
- Paul Sauer : 500 years of the hospital church. Stuttgart 1993, pages 46-50.
- Paul Sauer : History of the City of Stuttgart. Volume 2: From the introduction of the Reformation to the end of the 17th century. Stuttgart 1993, pages 121-125, 312-313 (hospitals).
- Paul Sauer : History of the City of Stuttgart. Volume 3: From the beginning of the 18th century to the conclusion of the constitutional treaty for the Kingdom of Württemberg in 1819. Stuttgart 1995, pages 202-209 (hospitals).
- Amber Sayah: Katharinenhospital in Stuttgart. The hospital in the city. In: Der Baumeister, the architecture magazine 90.1993, issue 10, pages 27–32.
- Jörg Schlaich ; Matthias Schüller: Engineer construction manager Baden-Württemberg. Berlin 1999, pages 384-385.
- Stadtverwaltung Stuttgart (Hrsg.): Festschrift for the 100th anniversary of the Katharinen Hospital in Stuttgart, January 9, 1928. Stuttgart 1928.
- Stuttgart is building. Developments and new construction projects 2.2004/2005, pages 80–81, 3.2005, pages 76–79, 4.2006, pages 40–45, 5.2007, pages 22–28, 6.2009, pages 34–38, 7.2009, pages 36–41.
- Gustav Wais : Old Stuttgart buildings in the picture. 640 pictures, including 2 colored ones, with explanations of city history, architectural history and art history. Stuttgart 1951, reprint Frankfurt am Main 1977, No. 224, 230–232.
- Gustav Wais : Old Stuttgart. The oldest buildings, views and city plans up to 1800. With city history, architectural history and art history explanations. Deutsche Verlags-Anstalt, Stuttgart 1954, pages 81-82 (Bürgerhospital).
- EJ Zeller: Stuttgart's private building from 1806 to 1844. In a selection given by master builder EJ Zeller. Stuttgart 1845–1846, second issue, plate 6.
architectural art
- Albert Glück (editor): State capital Stuttgart, buildings 1986/93. Munich 1994, page 45 (Horst Antes).
- Nikolaus Koliusis ; Helmut A. Müller : "I create spaces in space". Helmut A. Müller in conversation with Nikolaus Koliusis about art in the hospital . In: Artheon-Mitteilungen 25.2007, pages 42–47, online .
- Nikolaus Koliusis (illustration): Eye level. Stuttgart 2009, online (in part) .
- René & Peter van der Krogt: Hermann Burckhardt Monument , online ( accessed March 2014) .
- Robert Wischer : Art in the Hospital . In: Artheon-Mitteilungen 25.2007, pages 8-18, here: 9, 10, 14, online .
Resources
- Richard Klimpert: Lexicon of coins, measures and weights. Counting types and time values of all countries in the world. Berlin 1885, page 88.
Web links
- Homepage Stuttgart Clinic .
- Construction documentation and construction blog of the Katharinenhospital .
- Modernization of the Stuttgart Clinic on the website of the City of Stuttgart.
- Topographic map, hybrid map and aerial photos on a scale of 1: 500, city map Stuttgart , search term: Kriegsbergstraße 60.
Footnotes
- ↑ #Klinikum 2013 , page [146–147].
- ↑ #Klinikum 2013 , pp. 140–141.
- ↑ Green ladies and gentlemen: Volunteers of the Evangelische Krankenhaushilfe Stuttgart e. V.
- ↑ #ay 1993 , p. 30.
- ^ List of clinics, institutes, centers .
- ↑ One looks for the department PET / CT z. B. in vain in the list.
- ↑ #Stadtverwaltung 1928 , page 11, 188–203, #Pfaff 1981.2 , page 437–445, #Wais 1951 , no. 224–232, #Wais 1954 .
- ↑ #Stadtverwaltung 1928 , page 11-19.
- ↑ #Stadtverwaltung 1928 , page 22.
- ↑ #Stadtverwaltung 1928 , page 22, #Wais 1954 .
- ↑ #Stadtverwaltung 1928 , page 26.
- ↑ # Pfaff 1981.2 , page 90: 312 or 148 feet. - 1 foot = 0.286490 m according to #Klimpert 1885 .
- ↑ #Stadtverwaltung 1928 , page 26-45.
- ↑ #Stadtverwaltung 1928 , page 204. - Number of beds in the Katharinen Hospital without the gynecological clinic in Bismarckstrasse.
- ↑ # Kolb 1978 , pp. 23, 14.
- ^ Müller: Government Builder Otto Müller.
- ↑ # Kolb 1978 , pp. 41-44.
- ↑ #Sayah 1993 , page 30. - Bettenhausriegel: Haus A and B.
- ↑ #Sayah 1993 , page 27th
- ↑ Structural planning : Schlaich, Bergermann and Partner . - #Holgate 1997 , #Schlaich 1999 .
- ↑ #Sayah 1993 , page 30th
- ↑ #Klinikum 2014.1 , #Klinikum 2014.2 .
- ↑ #Kolb 1978 , page 66, #Krogt 2014 .
- ↑ #ay 1993 , p. 30.
- ↑ Email from Nikolaus Koliusis from March 20, 2014.
- ↑ See website: [1] .
Coordinates: 48 ° 47 ′ 0 ″ N , 9 ° 10 ′ 26 ″ E
