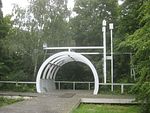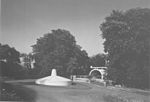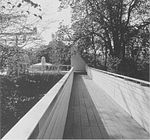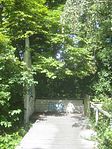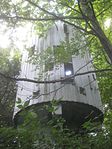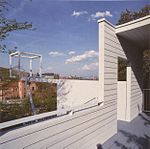Art station Villa Moser
| Art station Villa Moser | |
|---|---|
| Surname | Art station Villa Moser (also art station Villa Moser-Leibfried) |
| object | Landscape architectural ensemble of fountain, arbor, catwalks, belvedere and stair tower |
| Artist | Hans Dieter Schaal |
| execution | ? |
| Construction year | 1993 |
| location | Stuttgart , Leibfriedscher Garden |
| Height above sea level | approx. 290 m |
| material | Support structure made of steel, wooden cladding |
| Dimensions | West-East: approx. 70 m North-South: approx. 45 m |
The art station Villa Moser is an architectural ensemble that the architect Hans Dieter Schaal designed for the surroundings of the former Villa Moser in the Leibfriedschen Garten in Stuttgart. The station makes the remains of the Villa Moser and its overgrown park accessible through catwalks without the visitor coming into contact with the site. The art station is sometimes also referred to as the art station Villa Moser-Leibfried, after the villa's name is rarely used.
The art station Villa Moser is one of the art stations that were built for the International Horticultural Exhibition in 1993 (IGA '93) in the park landscape of the Green U in Stuttgart and that were retained after the exhibition. Apart from this station Hans Dieter Schaal also created the Kunststation Stangenwald in Killesberg park
Note: Numbers in brackets, e.g. B. (12), refer to the corresponding numbers in Plan 1 or Plan 2.
location
In the Stuttgart-Nord district of Stuttgart , on the Pragsattel , "Stuttgart's number one traffic junction", the four hectare, almost triangular park of the Leibfried Garden is located . It is bordered by four streets (1–4). With the exception of Löwentorstraße (4), the busy streets have been expanded to four lanes and trams run through them. The traffic noise that surrounds the park is broken by the rich planting of the area, so that the Leibfriedsche Garten appears to the visitor as an oasis of silence. Almost in the center of the park are the remains of the Villa Moser (16) with the Villa Moser art station.
Villa Moser
The Villa Moser was built in the early days of 1875 in the Renaissance style by Johann Wendelin Braunwald for the chocolate manufacturer Eduard Otto Moser . In 1944 the villa was destroyed to the ground in an air raid. What remained:
- part of the basement facade of the garden front with an artificial grotto and the two open stairs,
- two stairs leading up from the lower garden terraces to the villa,
- two fountain basins,
- in the north-eastern garden a retaining wall and the base of a hexagonal pavilion
- as well as large parts of the basement.
prehistory
After the devastation of World War II, the ruins and park overran to a "Sleeping Beauty Garden". In 1955 the city of Stuttgart acquired the area, leased some of it as grave land and left the rest of the area and the ruins of the villa to their own devices. During the planning phase for the IGA '93, the city remembered the “forgotten corner” of the Leibfried Gardens with the remains of the Villa Moser and the "overgrown and enchanted garden". In 1986, in the invitation to tender for the open ideas and implementation competition for the IGA '93, it was postulated that “remnants of the former villa and the associated gardens that are worth preserving should be included in the design”.
Subsequently, the architect Hans Dieter Schaal was commissioned to submit a design for opening this part of the Leibfriedschen Garden to the public. “In the field of tension between leaving it as it is and reconstruction in line with the monument”, Schaal developed the idea of “leaving the enchanted ensemble of villa and garden untouched and only covering it with a light, wooden structure that takes the visitor on an imaginary path Time leads. "The former garden area is left in its former condition," in that nothing is converted or restored and main paths are led past it, but access is not denied either. "
According to Hans Dieter Schaal, his designs were based on the following program: “Where the house was, there is now a jungle, a dense scrub of trees and bushes, intertwined with lianas, inhabited by birds, but also used as a quarry and as a garbage dump. The idea now is to leave the core of the enchanted natural area as it is. On the side, not in the main axis, a footbridge is laid through the undergrowth, and a stairwell in the middle of the trees leads to the lower garden area. From the footbridge you have a glimpse of the past, the archeology of the house and nature. Time becomes visible. "
Art station
At the opening of the horticultural exhibition, the Villa Moser and Schaal's installations were presented to the public as part of the art station concept as the Villa Moser art station. The art station consists of the following parts:
- Arbor (51)
- Fountain (20)
- Catwalks (53–55, 60)
- Belvedere (56)
- Stair tower (57) with viewing point (58).
The installations consist to a small extent of concrete components, but mostly of wood-paneled structures made of steel girders and square profiles. Although they partially cite objects from the art of horticulture from a bygone era, due to their obvious inappropriateness, some of the installations appear to be more of a parody of the need for recognition of a rich upper class:
- The arbor gives the impression of an entrance situation, but only provides a view of the “primeval forest” that surrounds the Villa Moser.
- The fountain is a wooden dummy and can neither donate water nor delight the visitor with water features.
- The Belvedere refuses the hoped-for view into the distance and instead provides partial views of the wilderness in the immediate vicinity.
- The vantage point on the stair tower turns out to be a geometric open-air sculpture. It cannot be walked on because, like a wire frame model, it consists only of edges on which one could possibly balance.
- "An elevated wooden walkway does not lead into the main axis of the villa, but laterally past the complex through the trees and gives the visitor a variety of insights into the past of the building and the garden".
arbor
In the outer area of the art station, at the foot of the Leibfried bastion (21), beyond the circular arc that the Samaraweg (plan 1, 9) leads around the fountain (20), one encounters a tunnel-shaped archway ("Laubentunnel", "Laubentor") which seems to mark the entrance to the Villa Moser, but "only frames the view of the overgrown villa garden". Solitary trees of sometimes impressive size and projection surround the arbor: two chestnuts, two ash trees, a robinia and a birch. They announce the remarkable population of trees inside the garden around the Villa Moser. The arbor, offset to the side and in height, reflects “the preserved grotto at the other end of the building” (see illustration north-south cross-section ).
The basic structure of the arbor tunnel is formed by two horseshoe arches and five cross struts, all made of steel square tubes. The arches were completely covered with narrow wooden slats, so that the gate, framed in light white, looked like a blind and was flooded with light when the sun was shining - in contrast to the dark grotto, which is surrounded by thickets. Today the slats have been removed down to the height of the railing.
A frame made of steel square tubes surrounds the gate and stretches its rods upwards and sideways like feelers. The poles support five bird houses, a friendly offer for the flocks of birds that frolic in the park's jungle. It is not known whether the bird houses were accepted by the bird world.
The west footbridge (53) runs across in front of the arbor and at its left end gives access to the north footbridge (54). This access has been nailed up with a locking plate for several years.
Fountain
The fountain (20) is also located in the outer area of the art station, between the arbor and the Leibfried bastion , where the tank for the water supply to the Villa Moser was previously located. The Samaraweg (9) leading down from the sanctuary (22) creates an arc around the fountain.
The fountain as a dummy is an ironic reference to fountains as indispensable ingredients of the upper-class garden, but also reminds of the fountains in the garden of the Villa Moser, of which a round and a long oval basin have been preserved in the eastern part of the garden.
The round basin of the dummy fountain is covered with a conical wooden cladding, which is crowned in the middle by a small wooden tower, under which one could assume the well stock. The fountain is now surrounded by a chain-link fence.
Catwalks
The "walkways through the» urban jungle «( StZ ) over the foundations of the villa" give visitors access to the vanished splendor of the Wilhelminian-style villa without actually entering it ". At the same time, he is offered a view of the wild vegetation with its rich tree and plant population. The bridges are covered with thick wooden planks that rest on a steel substructure. On the north footbridge (damaged?) Planks were removed so that it is no longer safe to walk on, apparently one reason for the closure of the entire north footbridge and thus also the belvedere, the dead end and the stair tower. The side walls of the footbridges on the north footbridge consist of a steel construction with wooden board cladding and railings made of steel profiles, while the east footbridge is only secured by steel railings.
Two "official" entrances open up the garden and the ruined villa:
- the north footbridge (54), which begins to the left of the arbor, leads past the cul-de-sac (55) and Belvedere (56) and ends in the stair tower (57),
- and the east footbridge (60), which begins on Lodzweg (7) halfway between the arbor and the Gate of Hope (12) and ends at the stair tower.
North footbridge
The entrance to the north footbridge, which is now nailed up by a blocking plate, is highlighted by a pointed concrete triangle in front, while the access to the east footbridge is marked by a portal frame made of concrete, which is so overgrown by plants that only the knowledgeable or observant eye spied. Two footbridges branch off in the middle of the north footbridge: the cul-de-sac (55) and a footbridge that leads to the Belvedere (56). After the Belvedere, the north footbridge bridges the right flight of stairs of the ruined villa before it ends in the stair tower.
dead end
The previously open dead end is now boarded up at its end with a blocking plate so that one cannot step onto the damaged north footbridge from here. At the end of the cul-de-sac, the poetry station closes behind the blocking plate. From its ruins we arrive , a plaque with a poem by Christoph Lippelt attached near the ground.
Poetry station We come from its ruins by Christoph Lippelt.
East footbridge
The east footbridge leads past the ruins to the east. To the left of the footbridge are the main remains of the ruined villa. A staircase climbs between two pedestals to the terrace in front of the villa's former garden front. There is no opening in the railing of the catwalk, so you have to climb under the railing to get to the remains of the plinth facade via the stairs.
Belvedere
The “Remembrance Tower” of Belvedere (56) is a round tower that could be entered through a side walkway halfway up the northern walkway when access to the northern walkway was not yet blocked. The walls consist of a steel construction with wooden cladding, into which small, rectangular peepholes of different sizes are embedded, but which do not grant the expected “beautiful view” into the distance, but “only allow limited views of the treetops”.
Stair tower
The stair tower (57), which is inaccessible due to the closure of the north footbridge, bridges the difference in level between the north and east footbridge. Separated by a wall, a staircase leads down from the north footbridge to a small platform, from which another staircase leads to a larger platform that joins the east footbridge. The transition from this platform to the east footbridge, like its entrance, is marked by a portal frame. The north footbridge protrudes a step beyond the stair tower. A covered box with side walls and a barred railing offers - unlike the lookout point - a real lookout into the surrounding area.
Behind the stair tower, supported by an inclined support, rises an open cube, which, as a virtual vantage point, “challenges the visitor to let his imagination run free”.
concept
Hans Dieter Schaal based his architectural ensemble on the redevelopment of the Villa Moser and its park on the following ideas:
- “Today, where the house was, there is a jungle, a dense scrub of trees and bushes, intertwined with lianas, inhabited by birds, but also used as a quarry and as a rubbish dump. The idea now is to leave the core of the enchanted natural area as it is. On the side, not in the main axis, a footbridge is laid through the undergrowth, and a stairwell in the middle of the trees leads to the lower garden area. From the footbridge you have a glimpse of the past, the archeology of the house and nature. "
- “The large entrance gate in the upper area [the arbor] mirrors the grotto of the lower garden area. The original grotto is the only element of the old villa that has almost completely survived the destruction. Today it works like the entrance into Hades, into the truth of this area, into his subconscious, death. The new gate is bright and white, is supposed to indicate a new beginning, it is surrounded by rods, a kind of scaffolding, but not for a new house, but for birdhouses that balance on the pole tips. The gate itself ends as a dead end. The trees should continue to belong to the birds, the plants are only considered. Look inside. "
- “A round building halfway along the footbridge is a kind of negative Belvedere: You can no longer see the better life, Italy, Tuscany, the Villa d'Este (in your mind), you can see the trees now and through window holes hears the traffic booming. "
- “Another part of the belvedere (by the stairwell) floats freely in the air, but is inaccessible, like all ideal destinations; Beauty, happiness, romance. "
- "The real, fixed path of the footbridge is thus played around with thoughts of classical gardens, nature in its way of being and in its idealized elevation."
Status
General condition
The art station Villa Moser has been in a wretched state for years, which is not only unworthy of a state capital. The rich grants that flowed into the 1993 garden show and the city's own expenditures are not viewed as economic assets, the preservation of which is important for the city and its cultural identity. Except for minor and makeshift repairs that were also not professional, the art station was neither regularly serviced nor maintained. Applications from the garden department to approve the renovation costs estimated at € 80,000 have not yet been approved by the municipal council (as of 2013).
The headline of a newspaper article from August 23, 2013 “Haunted and dilapidated, disfigured and blocked. The Leibfriedsche Garten closes the Green U of the Stuttgart parks - and goes to waste ”sums up this location in a striking way.
Hans Dieter Schaal, the architect of the art station, said in 2010 about its ruinous condition: “Unfortunately, the facility is now getting on in years, and due to poor maintenance, also due to increasing vandalism, one must speak of a ruinous condition today: a ruin within a ruin ! At the moment - the year is 2010 - the horticultural office in Stuttgart is considering demolition (or a makeshift renovation). "
Blocking
As the plank covering of the north footbridge partially rotted away over time, the city unceremoniously blocked access instead of replacing the broken planks. This also made the Belvedere, the cul-de-sac and the lookout at the end of the north footbridge inaccessible. The stair tower was also nailed up with blocking plates so that it is no longer accessible. The short east footbridge, from which one could see the remains of the villa, is no longer accessible either.
The closure of parts of the area (or at some point the entire area) can eliminate security problems, but it does not meet the expectations of citizens who do not want to lose access to their cultural heritage.
Signage
The existence of the art station is “concealed” because there is no sign at the two entrances, quite apart from further explanations. Only an inconspicuous, illegible sign smeared with graffiti at the entrance to the arbor is supposed to explain the history of Villa Moser.
Apparently signs the size of a traffic sign were erected for the garden show for the art stations, which carried a metal flag with the name of the station and a brief explanation (see the art stations Bienengarten and Bei der Buche am Wartberg ). In addition, the signs were apparently crowned by a red flower emblem and a steel ball (which the art stations on the Wartberg have since lost). There is an apparently original art station sign at the Gate of Hope art station in front of the east entrance to Villa Moser, but instead of the art station, it only provides information about the park regulations:
Damage balance
The damage to be lamented is not only relevant in terms of safety, but also often affects the substance of the art station. These include B. the following damages:
- The wooden cladding of the dummy well urgently needs a new coat of paint. A side wall of the tower attachment has been torn out.
- The arbor is no longer in its original condition. Since some of the slats had rotted over time, the city removed them almost to the level of the railing and screwed the slats that were still intact in the lower area, so that the rusty old screw holes are still clearly visible. The side parts of the frame with the bird boxes are now partially overgrown by vegetation.
- The north footbridge is now missing a number of planks. On the west footbridge in front of the arbor, damaged planks were replaced by nailing a slab over them. Overall, the west footbridge and the wooden access path to the arbor are in poor condition.
- The interior of the Belvedere was randomly smeared with graffiti. Parts of the wooden cladding were torn out, so that unwanted new lookouts were created.
- The cul-de-sac was nailed up with a blocking plate to block access to the north footbridge.
- The stair tower is nailed up to block access to the north footbridge. The partition between the two stairs of the tower is covered with graffiti.
- The access to the east footbridge is almost overgrown so that it can hardly be recognized by any visitors.
literature
The references are sorted by the author and, if this is unknown, by the journal title.
- Ralf Arbogast: Stuttgart, the green experience. Recreational landscapes, parks and garden shows in the past and present. Tübingen 1993, pp. 85, 88, 92.
- Architectural studies. Published by the Architects' Association at the Kgl. Polytechnic in Stuttgart. Volume 3, Stuttgart [1870-1891], issue 61, sheet 1 (elevation), sheet 2 (floor plan).
- Martin Bernklau: Enchanted and dilapidated, disfigured and blocked. The Leibfriedsche Garten closes the Green U of the Stuttgart parks - and goes to ruin . In: Stuttgarter Nachrichten. / Stuttgarter Zeitung. No. 97 of 23 August 2013, p. IV.
- Christine Breig: The construction of villas and country houses in Stuttgart 1830–1930. An overview of the various implementations and changes in the villa building type in Stuttgart. Stuttgart 2004, pp. 496-497.
- Klaus-Jürgen Evert (editor): The permanent systems. IGA Stuttgart 1993. Munich 1993.
- Rolf Fischer: Stuttgart and the Green U. The park landscape from Killesberg to the palace gardens. Stuttgart 2003, pp. 90-95.
- Claudia Fuchs: Thought Spaces - Thought Buildings. Hans Dieter Schaal's architectural object at the International Horticultural Exhibition in Stuttgart . In: Leonardo. 1993, Issue 1, pp. 42-47, here: 42-43.
- Christoph Gunßer: The international horticultural exhibition Iga Expo '93 in Stuttgart . In: Deutsche Bauzeitung db. Magazine for architects and civil engineers. 127.1993, issue 6, pp. 14-28, here: 23-25.
- "Villa Moser-Leibfried" and "Stangenwald" for the "International Horticultural Exhibition", Stuttgart, 1993 . In: Claus-Wilhelm Hoffmann, Frank R. Werner (Ed.): Hans Dieter Schaal. Work in progress. Stuttgart 2013, pp. 424–435, Villa Moser-Leibfried: 424–431, Stangenwald: 432–435.
- Knitz (= Hermann Freudenberger): Stuttgart's old villas . In: Stuttgarter Nachrichten. No. 147 of June 28, 1984, p. 19.
- The IGA is changing the north . In: Jörg Kurz, Edgar Dambacher (contributions): Northern history (s). About the dwelling and life of the people in the north of Stuttgart. [Stuttgart] 2005, p. 113 (photo of the Weisser nursery).
- Rüdiger Lutz u. a .: IGA currently. IGA Stuttgart 93rd V. International horticultural exhibition in the Federal Republic of Germany. Stuttgart 1993, pp. 8-9.
- Christof Luz; Hans Luz: overall planning time systems: The Green U . In: Garden + Landscape. 103.1993, issue 7, pp. 18-28, here: 26-27.
- Christof Luz, Hans Luz: Planning concept. Landscaping . In: #Evert 1993 , pp. 12-17, here: 15.
- Hans Luz: Planning and design of the permanent systems . In: IGA Stuttgart - Expo 93 . In: Building for Agriculture. 1993, Issue 1, pp. 8-18, here: 8-9.
- Hans Luz: Wartberg / Steinberg and Leibfriedscher Garden . In: Elisabeth Szymczyk-Eggert: Gardens and parks in Stuttgart. Stuttgart 1993, pp. 100-105, here: 100, 103-104.
- Villa Moser, Hans Dieter Schaal. Stangenwald, Hans Dieter Schaal. At the crossroads, Claus Bury . In: Md: interior, design, architecture. 40.1994, issue 2, pp. 62–65, here: 62.
- Joachim Ramlow (Red.): IGA Stuttgart Expo 93. Booklet with a program for the IGA and the Athletics World Cup, special exhibitions in museums, cultural and leisure tips, gastronomy. Stuttgart 1993, p. 12.
- Tim Richardson: The Garden Book. London 2000, p. 404.
- Hans Dieter Schaal: Neue Landschaftsarchitektur / New Landscape Architecture. Berlin 1994, pp. 362-365.
- Georg Schiel: International Horticultural Exhibition 1993 in Stuttgart. Open ideas and implementation competition . In: Garden + Landscape. 97.1987, issue 6, pp. 27-32.
- Georg Schiel: planning competition . In: #Evert 1993 , pp. 8-12.
- Werner Skrentny (ed.); Ralf Arbogast: Stuttgart on foot. 20 city district forays through history and the present. Tübingen 2011, pp. 275, 388, 400-401.
- Tim Waterman: The fundamentals of landscape architecture. Lausanne 2009, p. 93.
- Tim Waterman: Landscape Architecture. The essentials in brief. Munich 2010, p. 93.
- Spaces of thought and buildings of thought - Hans Dieter Schaal . In: Udo Weilacher: Between Landscape Architecture and Land Art. With prefaces by John Dixon Hunt and Stephen Bann. Basel 1999, pp. 189-204, especially: 194-197.
- Frank R. Werner: The art concept: Art-Nature-Drama . In: Garden + Landscape. 103.1993, issue 7, pp. 36-39, here: 37, 39.
- Frank R. Werner: Landscape and Art . In: #Evert 1993 , pp. 26-30, here: 29.
- Frank Werner (editor); Christof Luz (essay); Hans Luz (essay): Art-Nature-Drama. Earthworks beyond the IGA 1993 Stuttgart. Stuttgart 1993, pp. 45-49.
Web links
- Villa Moser . on the Kabisa Gise website.
- Leibfried's Garden . on the website of the city of Stuttgart.
- Sandro Paech: Video clip about the Villa Moser. vimeo.com
- Art station “Villa Moser” . Facebook site.
- Map of the art station Villa Moser. Google Maps.
Individual evidence
- ↑ See e.g. B: #Hoffmann 2013 , p. 424.
- ↑ The ten art stations that have been preserved are: Near the beech , Bienengarten , Egelsee , Gate of Hope , Grottenloch , Im Keuper , Sanctuarium , Stangenwald , Unter den Stangen , Villa Moser.
- ↑ The map is based on an OpenStreetMap map, supplemented by the key figures 1–22, the dashed route at no. 10 and the symbols for the Villa Moser (16) and the sanctuary (22). The route and the two symbols are only approximately true to scale and position.
- ↑ #Arbogast 1993 , pp. 85, 88, #Schiel 1993 , p. 8.
- ↑ #Knitz 1984.1 .
- ↑ Sign at the entrance to the arbor.
- ↑ #Arbogast 1993 , p. 85.
- ↑ #Arbogast 1993 , p. 85.
- ↑ #Christof Luz 1993.3 , p. 15.
- ↑ #Schiel 1987 , p. 27.
- ↑ #Christof Luz 1993.1 , p. 27.
- ↑ # Hoffmann 2013 , p. 424.
- ↑ #Christof Luz 1993.1 , p. 27.
- ↑ Quoted from #Md 1994 , p. 62.
- ↑ Scheme drawing, approximately true to scale and position.
- ↑ #Arbogast 1993 , p. 88, #Luz, Hans 1993.3 , p. 100.
- ↑ # Hoffmann 2013 , p. 424.
- ↑ #Werner 1993.2 , p. 29.
- ↑ #Skrentny 2011 , p. 401.
- ↑ # Hoffmann 2013 , p. 424.
- ↑ #Werner 1993.1 , p. 37. There is also a design drawing by Hans Dieter Schaal with a cross-section of the terrain showing the spatial relationship between arbor and grotto.
- ↑ #Skrentny 2011 , p. 401.
- ↑ # Werner 1993.1 , p. 37.
- ↑ #Arbogast 1993 , p. 85.
- ↑ # Hoffmann 2013 , p. 424.
- ↑ # Hoffmann 2013 , p. 424.
- ↑ Quoted in: #Werner 1993.3 , page [47].
- ↑ Oral information from the garden, cemetery and forest office of the City of Stuttgart from September 18, 2013.
- ↑ #Bernklau 2013 .
- ↑ Pictures of the original condition: #Werner 1993.2 , p. 28, #Christof Luz 1993.1 , p. 27, #Md 1994 , p. 62, #Werner 1993.1 , p. 37.
- ↑ According to the SWB online catalog swb.bsz-bw.de , the first issue appeared in 1870 and the last issue No. 68 in 1891.
Coordinates: 48 ° 48 ′ 26.7 " N , 9 ° 11 ′ 12.5" E







