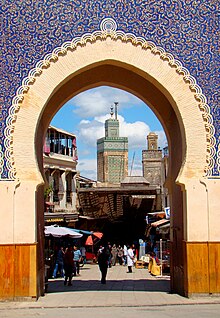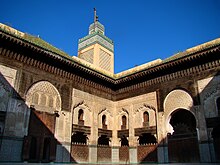Madrasa Bū ʿInānīya of Fez

The Madrasa Bū ʿInānīya of Fez , Arabic المدرسة أبو عنانية بفاس, DMG al-madrasa ʾAbū ʿInānīya bi-Fās 'College of Abū ʿInān Fāris', is an Islamic college ( madrasa ) in the old town of Fez , Morocco . It was donated by the Merinid sultan Abū ʿInān Fāris (1329-1358) and built between 1350 and 1357. It is considered to be one of the mightiest structures of the Moroccan Merinid dynasty.
The madrasa has been a UNESCO World Heritage Site in Morocco as part of the old town of Fez since 1981 . In 1995, the building was completely restored and researched with funds from the Benjelloun Mezian Foundation. One of her best-known teachers is the historian Ibn Chaldūn (1332–1406), who is regarded as an early pioneer of today's sociology .
architecture
Like other Madaris in Fès, the building also serves as a university and Friday mosque . Outside along the main north facade were a number of shops and a public latrine . The madrasa has two entrances. One leads via a vestibule through a long corridor to the inner courtyard, the main entrance opens directly onto the inner courtyard. One of the doors, decorated with bronze fittings with geometric patterns in the form of sixteen-pointed stars, leads to the courtyard, the other to a staircase to the upper floor, where the classrooms are located. The wide, rectangular inner courtyard is surrounded on three sides by two-story galleries. He is famous for its rich decorations: The entire interior facade is in the base area with glazed Zellij addition -Kacheln, also with wood carvings and elaborate stucco surfaces decorated. Wooden lattices ( maschrabiyya ) separate the marble-paved inner courtyard from the arcade corridors that lead to further student cells behind it. In the inner courtyard there is a water basin in the middle and in the rear area an approximately 2 m wide water channel, the Oued Fez spanned by two bridges. Both were used for ritual washing ( wudū ' ) .
The living rooms of the students on both floors, the prayer hall and two flanking domed halls that were used for teaching are laid out symmetrically around the inner courtyard. A tall minaret in the northwest corner of the main facade shows that the madrasa also served as a mosque. A water clock in the domed entrance hall of the north portal indicated the times for the five daily ritual prayers (salāt) . An arcade leads from the water clock to the minaret, so that the clock could also show the other mosques in the city the times of prayer. Abū ʿInān also donated a carillon made of 13 bronze hammer bells that is still preserved today.
The courtyard facade of the prayer hall is also laid out on two floors, the lower of which opens in five arches to the hall, the middle of which is slightly higher. The 17.25 x 13 m large prayer hall itself has two transepts aligned parallel to the qibla wall , which are separated from each other by five arches on columns made of onyx marble . The vaulted wooden coffered ceilings of both ships are made using the fine artesonado technique. The mihrab niche is decorated in filigree stucco work.
In the middle of the galleries surrounding the courtyard there is a large arch on both sides, each leading to a 5 x 5 m classroom. Both lecture halls are crowned by wooden domes and surrounded by a corridor that is accessible from the galleries with the student rooms, so that the students could go straight to class from their cells.
meaning
Architecturally, the Madrasa Bū ʿInānīya takes up the materials and techniques of the Nasrid palace architecture from al-Andalus and transforms them according to the religious context. Although the similarity to the architecture of the Alhambra in Córdoba is unmistakable, the extreme delicacy and abundance of the decoration, as well as its use in a religious context, is typical of the architecture of the Merinid period.
The striking contrast between the lush ornamentation of the inner courtyard and the modest student accommodation in the Merinid Madaris can probably be explained by the various purposes for which the building served. The madrasa often served as a mosque and a meeting place for public ceremonies. In addition to its most important role as a religious school, it served as important centers of community life with the guest accommodation and other social institutions attached to it. The inner courtyard, in which a large part of public life took place, was consequently also the most richly decorated area of the building, in which the splendor of the ornaments testified to the generosity of the founder.
Web links
- Madrasa Bū ʿInānīya on archnet.org , accessed November 15, 2016.
- Madrasa Bū ʿInānīya from Fez and its restoration on YouTube , English
See also
Individual evidence
- ↑ Darleen Pryds: Studia as royal offices: Mediterranean universities of Medieval Europe. In: William J. Courtenay, Jürgen Miethke (eds.): University and Schooling in Medieval Society . Brill, Leiden 2000, p. 84–99, here p. 97 ( limited preview in Google book search).
- ↑ a b c d Natascha Kubisch: The Maghreb: From Morocco to Tunisia. Architecture . In: Markus Hattstein, Peter Delius (ed.): Islam. Art and architecture . hf ullmann, Potsdam 2015, ISBN 978-3-8480-0826-1 , p. 313-314 .
- ↑ Morocco World Heritage List, accessed November 15, 2016
- ↑ Restoration work on the Madrasa Bū ʿInānīya of Fès on YouTube (English)
- ↑ a b c Madrasa Bū ʿInānīya on archnet.org , accessed November 15, 2016
- ↑ a b c John D. Hoag: The Bou Inaniya Madrasa at Fez . In: History of World Architecture: Islamic Architecture . Electa Architecture, 2004, ISBN 1-904313-29-9 , pp. 57, 59 .
Coordinates: 34 ° 3 '43 " N , 4 ° 58' 58" W.


