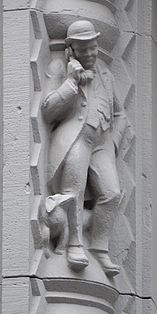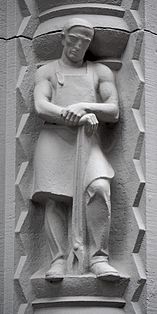Miramar house
The Miramar-Haus is a historic office building in Hamburg, built in the style of clinker expressionism of the 1920s. It is on the corner of Schopenstehl / Kattrepel in the Hamburg-Altstadt district . The house has been a listed building since 1999 (ID 29138).
Building history
The Miramar House was built between 1921 and 1922 as one of the first large office buildings in the newly planned office building district. The design was made by the architect Max Bach , and the client was Miramar Handelsgesellschaft mbH. The effects of the war in the Second World War resulted in the loss of the pitched roof, which originally closed off the top floor . During the reconstruction, a lower stacked storey with a flat roof was created.
Building description
The building's ground plan adapts to the Schopenstehl and Kattrepel streets, which run at a slightly acute angle. The rounding of the building towards the street corner was unusual for the time and shaped many of the following buildings. The four upper floors and the staggered floor were made of clinker masonry , while the two base floors are plastered. The house is divided horizontally by several cornices that are decorated with tooth friezes . The cornice above the fourth floor is particularly protruding. A continuous railing runs along the entire staggered floor in the facade.
Plastic ornaments in the Expressionist style can be seen between the second and third floors, and on the corner between the third and fourth.
The entrance portal on the longer, left-hand part of the facade on Schopenstehl is particularly elaborate. A frame decorated with ornaments and sculptures extends over both plinth floors. The entrance gate on the ground floor is set back, creating an open anteroom. Above it is the word "MIRAMAR" in gold letters. This is followed by a group of three windows on the upper basement floor, which belong to an office room but are integrated into the entrance area through the frame. The two three figures in the vertical sections of the frame are by Richard Kuöhl . They represent typical professions on which the Hamburg economy is based. In the horizontal end of the frame above the entrance, an angel hovers to the left.
Todays use
Two window triple axes to the left of the main portal, accessible via three steps and a deeply recessed door, is the coworking space with café and company headquarters of places hamburg , where a shoe shop was operated in July 2009. At the entrance at the corner of the building, two steps lead up to the Brogue Store ( Bundastore UG ) for traditionally manufactured goods such as shoes and umbrellas. From here the significant ascent into Kattrepel Street begins and the basement therefore no longer has skylights . Via the main portal in between, three steps and a modernized glass-metal door lead to the upper floors of the main wing and the courtyard wing leading to the north at its western end. Numerous offices are housed in the building. The office operators include Murmann Verlag , the special transport logistician deugro , which dates back to 1924 , the Hamburg and Bremen Ship Brokers Association, a strategy consultancy for transport, traffic and logistics and an insurance broker.
Gallery jewelry
Representatives of the professions on the portal clockwise:
See also
- Kontorhausviertel
- List of office buildings in Hamburg
- List of cultural monuments in Hamburg's old town
literature
- Ralf Lange : The Hamburg office building - architecture, history, monument. Dölling and Galitz, Hamburg 2015, ISBN 978-3-86218-067-7 .
Web links
Individual evidence
- ↑ The deugro Difference Website deugro, accessed February 18, 2017.
- ↑ www.vhss.de: Home. Retrieved March 25, 2019 .
- ^ HTC Hanseatic Transport Consultancy. Retrieved March 25, 2019 .
Coordinates: 53 ° 32 ′ 56.4 " N , 9 ° 59 ′ 56.7" E









