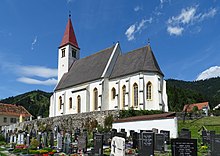Parish church hl. Laurentius (Ubelbach)
The Church of St. Laurentius is the Roman Catholic parish church in the municipality of Übelbach in Styria . Its history goes back to the first half of the 14th century. The first church building was replaced by a new building in the 1620s.
Location
The church is in the forecourt of the Übelbach community at Gleinalmstrasse 6.
history
The church was first mentioned in a document in 1328. Since 1607 the church has been incorporated into Rein Abbey . The old church building was replaced by a late Gothic new building around 1620 . Renovation work took place in 1872, 1960, 1972 and 1981.
description
Outside
The late Gothic wall pillar church is surrounded by a walled cemetery. The church tower dates from the 16th or 17th century. It is half set in the west facade, has a tent roof and coupled sound windows . One of the bells was cast by Martin Feltl in 1754. The canopy of the nave has a flat arch, the side parts have corbels . The simple tracery windows of the church have two lanes. The figural window panes in the end of the choir date from 1860. On the side of the northern entrance portal there are two iron grave crosses from the years 1776 and 1809. The cross in the cemetery was erected towards the end of the 18th century. The representation of the Mater Dolorosa comes from the first half of the 18th century. The crypt chapel with a wrought iron grille was built by Pachernegg in 1865.
Inside
The four-bay nave has a ribbed vault that rests on deep, wide-set buttresses that form niches. The narrower, two-bay choir is two steps higher than the nave and has a five-eighth end . It has a mesh ribbed and diamond vault from 1529 , which sits on shield consoles . The front arch is wide and fuller. In the second nave yoke from the east, the nave is extended like a transept by two low side chapels. The southern chapel was dated 1527. These side chapels have star rib vaults with crossed rib ends and are open to the nave through pointed arches . The tower hall has a pointed barrel vault and a late Gothic round arch portal with a twisted rod and a wrought iron grille from the middle of the 19th century. In the north and south of the nave there are two more portals from the time the church was built. The southern arched portal is barred, the rectangular northern portal is more richly designed and has an inscribed, pressed arched arch with an attached keel arch . To the north of the choir is the sacristy with a groin-vaulted oratory above . The shoulder arch portal from the choir to the sacristy has a studded iron door, the two openings to the oratory are closed with wrought iron bars from the 17th century. The brick, baroque gallery with curved parapet in the west of the nave is three-axis and rests on pillars. It is arched under with a groin vault and needle cap barrels. The side axes are brought forward by another yoke.
inventory
The 1801 by Matth. The classical high altar was built by Ponholzer in 1805 and has an altar sheet of St. Laurentius painted by Hans Adam Weissenkircher in 1680 . On the high altar are statues by Jakob Peyer from 1800. Scenes from the story of Moses are shown on the relief of the free-standing tabernacle from the mid-18th century . The two side altars date from the end of the 18th century. On the left altar there is a pietà , which, like the statues of St. John and St. Mary Magdalene , was designed by Jakob Peyer. The right altar shows a picture of the birth of Christ painted by Anton Jantl in 1792 . The top picture with the three holy kings also comes from Jantl . The altar of the north side chapel, which was erected around 1745, has a 1745 by Jo. Failed painted portrait of Maria Immaculata and Saints Sebastian and Johannes Nepomuk . The top picture of St. Florian comes from the same painter . There are also statues of Saints Johannes Nepomuk, Leonhard and Rosalia on the altar. The altar in the southern side chapel, built between 1735 and 1740, is dedicated to St. Barbara . The pictures are by Franz Ignaz Flurer , the statues by Matthias Leitner . The people's altar and the ambo were designed by Gustav Troger .
The pulpit dates from 1792 and was designed by Jakob Peyer. The organ was installed in 1963 after A. Römer's baroque organ burned down in 1959. There is also a copy from 1830 of a plague votive image from 1680 in the church. A Gothic wooden statue of Mary with child dates from between 1435 and 1440. On the front arch there is a late baroque, gilded crucifix from the end of the 18th century. The baroque choir stalls date from the 18th century. The wrought iron communion grille was forged in 1842. The confessionals were set up in the second quarter of the 19th century and some of them were later changed. The octagonal, Gothic font made of red marble from 1454 has a baroque top.
swell
- Federal Monuments Office (ed.): Dehio Steiermark (excluding Graz) . 2nd Edition. Berger, Horn / Vienna 2006, ISBN 3-85028-439-5 , p. 573-575 .
Individual evidence
- ↑ a b c d e f Federal Monuments Office (ed.): Dehio Steiermark (excluding Graz) . 2nd Edition. Berger, Horn / Vienna 2006, ISBN 3-85028-439-5 , p. 573-575 .
- ↑ a b Parish of Übelbach. www.katholische-kirche-steiermark.at, accessed on April 7, 2012 .
Web links
Coordinates: 47 ° 13 ′ 24.5 ″ N , 15 ° 14 ′ 26.5 ″ E


