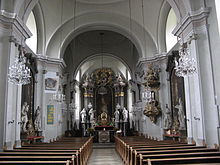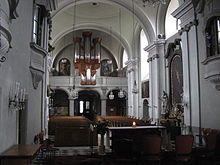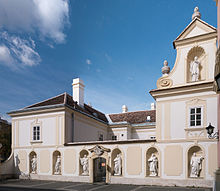Schwechat parish church
The Schwechat parish church is the Roman Catholic parish church on the main square of the city of Schwechat in the district of Bruck an der Leitha in Lower Austria . The parish church of St. James the Elder belongs to the Schwechat deanery in the vicariate Unter dem Wienerwald of the Archdiocese of Vienna . The church is a listed building ( list entry ).
history
In place of the current church there were Romanesque and Gothic predecessor churches. Before 1360 Schwechat was already its own parish, the mother parish was Mannswörth . The construction of today's church took place in two phases. In 1756 the master mason Johann Georg Ehbruster was entrusted with the construction of a new tower by the pastor Laurenz Zängerl, which could be completed in 1757. This tower is built in the late baroque style and is considered an outstanding work of art. His contemporaries honored the bricklayer and builder Johann Georg Ehbruster and elected him in 1758 as market judge of Schwechat. The director of the then Schwechater Kottonfabrik Josef Jakob Wolf von Ehrenbrunn had the new parish church of St. Jakob built under the then pastor Mathias Saliet as the sole builder at his own expense. He entrusted the construction of the building to Johann Nikolaus Ehbruster, a son of Johann Georg Ehbruster. The latter had put aside the master's rights in favor of Johann Nikolaus.
The foundation stone for the parish church of St. Jakob was laid on June 26, 1764. The inauguration of the church took place on June 11, 1765 in honor of, as it says in the inauguration certificate, "Holy Apostle Jakobi and included the relics of the martyrs Aureli and Felicitatis" by the Archbishop of Vienna, Cardinal and Capitular Lord of the Order of St. Stephen, Christoph Anton von Migazzi . After severe bomb damage in World War II, the church was restored until 1962. The valuable vault frescos by Franz Anton Maulbertsch have been lost, except for one fragment (angel), which was reattached in 2002.
Building description
Exterior
The parish church, together with the parsonage, which was built at the same time, and the former school form a remarkable late Baroque ensemble facing the Schwechat main square. The church, which is set back from the street, and the two-storey wing of the outbuildings thus enclose a courtyard.
A bell tower is presented to the narrow west facade. To the left and right of it are the statutes of St. Florian and an unidentified soldier saint; above on the volutes are the figures of King David and Moses . The tower has three zones and is structured by pilasters . A richly framed window opens above the main portal with ornamented stone walls . In the upper area, the tower is completed with segmented arched windows, clock gables and an onion dome. The façades of the nave are structured by pairs of pillars with pairs of pilaster strips , segmented arched and semicircular windows and the side portals. A sacristy with oratory and the Rosalienkapelle are built on the north side . Two grave slabs date from 1741.
Interior
The interior of the church consists of a three-bay nave with oval, domed square vaults. These rise between pairs of belts above wall pillars with pairs of pilasters. A three-axis west gallery rests on pillars. The choir is slightly drawn in and has a domed, vaulted choir yoke above pilasters. There are swinging oratorio windows above the two side portals.
Facility
The baroque high altar nestled in the apse was made by the carpenter Josef Hauser, the carvings are by Johann Georg Hasler. The altarpiece shows the sermon of St. Jakobus and was created by Martin Johann Schmidt in 1764 . On the pedestal rise the figures of the hll. Theresa , Franziskus , Karl Borromeo and Elisabeth , all by Josef Titz. The baroque Tempietto - Tabernacle on the free-standing altar table is from Wolfgang Rieder.
The two side altar pictures were also painted by Martin Johann Schmidt in 1764. They depict Christ on the cross on the left and Maria Immaculate on the right . The oval images are also by Schmidt, on the left the risen Christ , on the right the Adoration of the Shepherds . The left side altar is supported by the statues of St. Joseph and St. Leopold , the right side altar of those of St. Ferdinand and St. Maximilian flanked.
On the southern triumphal arch wall is the figure of Christ in Rest , which was transferred from the previous church and placed under a rococo canopy. It originally formed the counterpart to the pulpit on the opposite wall, which was destroyed.
A statue of the Madonna and Child from the 1st third of the 17th century is in a niche under the gallery. Painting on the west wall above the organ gallery, King David and St. Depicting Cecilia date from the 3rd quarter of the 18th century. The choir stalls are from the middle of the 18th century. The organ from 1984 was made by Rieger Orgelbau .
Rosalienkapelle
The Rosalienkapelle is separated from the nave of the church by a wrought iron grille from the 3rd quarter of the 18th century. It is a room with an octagonal floor plan thanks to sloping corner pillars and a rectangular chancel. The chapel has a stone altar table from the 3rd quarter of the 20th century by Karl Martin Sukopp , on which there is a Pietà from around 1720. In the pillar niches there are figures of St. Florian and St. Maria Magdalena from the beginning of the 18th century, as well as statues of St. Antonius and Judas Thaddäus around 1950. The stained glass windows with the representations of the Pietà, the Crucifixion and St. Trinity were also created by Martin Sukopp in 1992.
Vicarage and former school wing
The rectory on the left and the former school wing on the right flank the church in a hook shape and are connected to it by arched portals. The original wide courtyard was divided into 3 courtyards by adding tracts on the side of the square and adding gate walls. These walls each have 6 niches with the statues of the apostles. The tracts have uniform facades with two gables each facing the church and the main square. The basement floors are banded , the upper floors show pilaster strips; the window frames are stuccoed. On the gables between volutes with urn attachments are the statues of St. Katharina , Stephanus , Laurentius and Barbara . The main courtyard is closed off by a pillar wall with wrought iron bars and angel statues facing the main square. A memorial plaque for the composer Joseph von Eybler, who was born in this house, is attached to the former school wing . Inside, various works of art, such as baroque crucifixes and paintings, including a portrait of Cardinal Migazzi (around 1770) and another of Johann Jakob Wolff von Ehrenbrunn (1764) by Martin Johann Schmidt, are kept.
Church life
The Schwechat parish is located in the Vicariate under the Vienna Woods of the Archdiocese of Vienna. It is part of the Schwechat Pastoral Care Room, where around 5,000 Catholics live. Sunday services are held in the church at 10:00 and 19:00. There is a Caritas Vienna Le + O dispensing point in the parish . It offers people at risk of poverty support through the distribution of food and free advice.
literature
- Dehio manual. The art monuments of Lower Austria south of the Danube. Part 2 M to Z . Verlag Berger, Horn 2003, pp. 2170-2171, ISBN 3-85028-365-8
Web links
Individual evidence
- ^ Lower Austria - immovable and archaeological monuments under monument protection. (PDF), ( CSV ). Federal Monuments Office , status: 23 January 2019.
- ^ Archdiocese of Vienna, pastoral care room Schwechat. Retrieved May 12, 2019 .
- ↑ Schwechat parish, church services. Retrieved May 12, 2019 .
- ^ Caritas Vienna, Le + O, issuing offices. Retrieved May 12, 2019 .
Coordinates: 48 ° 8 ′ 24.8 ″ N , 16 ° 28 ′ 39.8 ″ E




