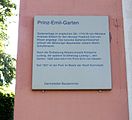Prince Emil Schlösschen
The Prinz-Emil-Schlösschen is a small garden palace in Darmstadt - Bessungen . It was built from 1775 to 1778 by order of its first owner Friedrich Karl von Moser in a central location in a garden landscape built in 1772 based on the English model, today's Prinz-Emil-Garten . Burned out after the Second World War and the bombing of Darmstadt , it was renovated until 1950 and now serves as a neighborhood house for the residents of Bessung as a meeting place.
history
The former palace-like garden house was designed by Johann Martin Schuhknecht for the then First Minister and State Reformer Friedrich Karl von Moser of the Hessian Landgrave Ludwig IX. by Hessen-Darmstadt as part of a garden created by the Dieburg gardener Nikolaus Andreas Siebert (1772) in Bessungen. After Moser's fall in 1779/1780, Hereditary Prince Ludwig X bought the property in 1780. The park and palace are then named after their next owner, Prince Emil of Hesse and the Rhine , to whom both passed in 1830. From 1870 the park was opened to the public once a week so that the citizens of Darmstadt could “look over the shoulders” of the noble men and women. Through further changes of ownership and through the centuries, the appearance of the castle changed only slightly, but the park changed significantly. In 1897, Prince Franz Joseph von Battenberg took over the park, but after the abdication of the Hesse-Darmstadt monarchy in 1918, it was hardly maintained and overgrown. In 1927, the city of Darmstadt finally acquired the property from the Grand Duke, but had to immediately sell the higher part of the park to finance the acquisition. Apartments were built on this. Burned down to a ruin in the bombing nights of World War II in 1944, after its renovation in 1948–1951, the castle is today the meeting place and social center of Bessungen.
architecture
The simple three-axis wing construction shows predominantly classicist features, but can not deny Rococo elements. The necessary renovation after the Second World War has largely changed the interior. The elevated main house with its pyramid roof and its two-story, three-strand main front faces the pond to the west, delimited by two lower side wings of equal length with balconies on top.
The adjoining wings are more recent. The northern transverse building is a narrow, single-storey wing crowned with a hipped roof, to which the east side bar also ends with a hipped roof, facing the main house slightly offset to the south-south-east, and thus on the whole a U-shaped, three-sided courtyard- like complex opening to the south.
The Prince Emil Garden
The park (formerly called Moserscher Garten), designed and created by the Dieburg gardener Nikolaus Andreas Siebert from 1772 onwards , originally combined elements of French and English garden art. At the turn of the 20th century the garden presented itself as a landscape garden of the 19th century with features of the bourgeois garden. Statues , temples, chapel (once used as a kitchen ), a Russian-style farmhouse, the Chinese pavilion on the pond island , Grottos and an artificial Gothic ruin have disappeared today. A water-filled ditch (“ Aha ”), which originally optically closed off the park on the west side and allowed an unobstructed and unobstructed view of the Rhine plain at the time, also disappeared at the beginning of the 20th century. After the war, there were considerable interventions through peripheral developments, the pond was filled in after 1945, all that remained were the old trees and gently sloping green areas, which are used as popular toboggan runs for Bessunger children in winter.
The park now has a pond in its center (of originally two) that was restored between 1987 and 1989 with a small waterfall . The small temple located there was donated to the palace garden in 1988 by a private garden that the Darmstadt pharmacist Julius Eller had created around 1900 . In the middle of the now restored park east of the pond, the Prinz-Emil-Palais presents itself on a small hill.
Todays use
The building was destroyed by bombs in 1944, the city of Darmstadt, with the help of the American Quakers and the American Friends Service Committee (AFSC), rebuilt it and handed it over to the neighborhood home association , which works in the small palace and its extensions based on the social and cultural settlement movement District work built up. The park now includes children's playgrounds and sports fields, a neighborhood garden and an old people's home . The building is a monument .
literature
- Hans Buchmann: Castles and Palaces on Bergstrasse , Konrad-Theiss-Verlag, 1986, 274 pages (p. 46–48)
- Elisabeth Krimmel: Das Schlösschen in the Prinz-Emil-Garten 1776-1947 and Georg Büttner: The truth about the preservation of the Prinz-Emil-Schlösschen , Volume 1, Ed. Neighborhood Home Darmstadt, Darmstadt 1985, 32 pages
Web links
- Ulrich Gereke, Neighborhood Home Darmstadt e. V .: Darmstadt neighborhood home
- Science City Darmstadt: Sights: Prinz-Emil-Garten (photo of the main building facing the pond), accessed on June 26, 2012
- Monument protection flyer Prinz-Emil-Garten from 1988 (PDF format, 2.51 MB), accessed on February 17, 2016
Coordinates: 49 ° 51 ′ 37.4 " N , 8 ° 39 ′ 0.4" E







