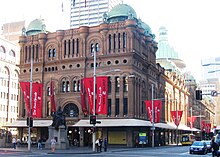Queen Victoria Building
The Queen Victoria Building, or QVB, is a grand Victorian building in central Sydney . The neo-Romanesque architecture of the Scottish-Australian architect George McRae forms a strong contrast to the modern buildings in the area. The QVB, 190 m long and 30 m wide, fills an entire block between George Street, Market Street, York Street and Druitt Street.
history
Under Governor Lachlan Macquarie, a large public square was to be built on the property, originally Sydney's first market square . The design came from Francis Greenway. After 1830 four stone market halls were built according to plans by Ambrose Hallen, and the location was subsequently chosen to build a “marvelous center of trade”.
George McRae, a Scottish architect who emigrated to Australia in 1884, provided the plans for the building the size of a cathedral. Since, in the opinion of the city fathers, no style should dominate in the building boom at the end of the 19th century, McRae presented four designs in different styles: Gothic , Renaissance , Queen Anne style and Romanesque .
The city council chose the Victorian neo-Romanesque. The eclectic design with its extraordinary wealth of detail in columns, arches, reliefs, friezes and ornamentation is influenced by the neo-Romanesque style of the American architect Henry Hobson Richardson.
The building, completed in 1898, was first called George Street Market , later the Queen Victoria Building. The building housed a concert hall; in the inner arcades there were coffee shops and shops for tailors, textile dealers, hairdressers and florists. There have been many changes over the decades. The concert hall became the public library and the offices of the city administration ousted many of the dealers.
Gradually the building fell into disrepair and was eventually to be demolished in 1959, but it was restored in the 1970s and is now home to a variety of shops and branded boutiques.
architecture
The building is dominated by the large central dome. The inside shows glass ornaments, the outside has a copper cover. Many smaller domes adorn the roof line, especially the slightly larger ones at the corners of the building.
Painted windows, including a rose window depicting Sydney's old coat of arms, let light into the central hall. From the central dome, arched skylights run south and north. The winding colonnades, arcades, balustrades and domes bear witness to the Victorian swell.
There are retail stores on four floors, the three upper floors are open and are surrounded by wrought iron railings. Many of the tiles, especially under the central dome, are still in their original condition. Underground passages lead to the Town Hall railway station and a food court .
inside view
Two large mechanical clocks with moving figures dominate the two wings of the building and can be seen up close from the top floor. The Royal Clock was designed by Neil Glasser and manufactured by Thwaites & Reed of Hastings, England. It shows scenes from the English Kingdom of the signing of the Magna Carta by King John to the execution of King Charles I . The Great Australian Clock was designed by Chris Cook and weighs four tons. It shows 33 scenes from Australian history, from both a European and an Aboriginal perspective . An Aboriginal hunter circles the clock, symbolizing the infinite passage of time.
Many monuments and historical showcases enrich the interior. Particularly impressive is the glass case with a slowly rotating life-size doll, which shows Queen Victoria on the day of her coronation in the midst of the English crown jewels.
Exterior view
At the south end are the Bicentennial Plaza and the City Hall, the Sydney Town Hall . The square is accentuated by a statue of Queen Victoria, created by John Hughes. It originally stood in front of the Irish Parliament building in Dublin and was given to the people of Sydney in 1947. It has stood in its current location since 1987.
Nearby is a “wishing well” with Victoria's favorite dog, Islay .
Individual evidence
- ^ John Shaw: The Queen Victoria Building 1898-1986. Sydney 1987, Wellington Lane Press. ISBN 0-646-35181-8 .
- ↑ [1] accessed on April 2, 2016
- ^ John Shaw: The Queen Victoria Building 1898-1986. Sydney 1987, Wellington Lane Press. ISBN 0-646-35181-8 . P. 50
- ^ JF O'Gorman: Three American Architects: Richardson, Sullivan, and Wright, 1865-1915. University of Chicago Press, ISBN 0-226-62072-7 . P. 30
Web links
Coordinates: 33 ° 52 ′ 19 ″ S , 151 ° 12 ′ 24 ″ E


