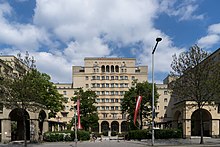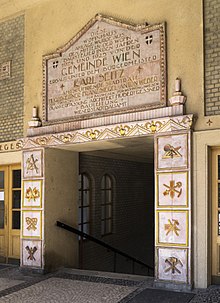Reumannhof

The Reumannhof is a community housing in Vienna - Margareten . The facility is located at Margaretengürtel 100–110.
Building description
The Reumannhof was built in 1924/26 by the architect Hubert Gessner as a municipal residential complex. It was named after the first social democratic mayor of the city of Vienna, Jakob Reumann .
The now listed complex consisted of 478 apartments , 19 business premises and a few other facilities. According to the plans of the architect Hubert Gessner, the residential units had a size of 25–60 m². This size was classic for the time this structure was built. Three quarters of all community housing units built by 1927 were 38 m² in size. However, families of up to four members were to be accommodated in this small apartment area. Today, the number of apartments in Reumannhof has been reduced in favor of the apartment size, so the living space is now 41–90 m².
The main facade faces the Margaret Belt. The 180-meter-long residential complex consists of three structures that are connected by paths, along the transverse and longitudinal axes and by a large central courtyard. The facade resembles a palace or palace complex, although borrowings were also taken from collegiate courts and free houses . This mixture of heroic façades in the style of older building forms in connection with the actual smallness of the apartments also earned the architect some criticism.
The heart of the complex is the courtyard, which is lavishly paved with a black and white arch pattern and creates a representative impression with a high-jet fountain and the Reumann bust, a bronze sculpture by the sculptor Franz Seifert . Pergolas shield the square from the busy belt . The eight-story central block stands out behind the courtyard. Originally this central block should have had 16 floors, due to cost reasons only 8 floors were built. In the detailed design of the complex, reference was made to the “Red Vienna”, so the lattice gates, railings, fences and lamps are kept in a rich red. This shade can also be found in the majolica reliefs on the gates. The Reumannhof, located on the busy belt, is one of the remarkable buildings of the interwar period. With the facilities of the 12th district, Leopoldine Glöckel-Hof and Haydn-Hof as well as the courtyards in the 5th district, Julius Popp-Hof , Herwegh - and Matteottihof , the Metzleinstaler - and Reumann-Hof and the Franz-Domes-Hof was created in this belt section the “Ringstrasse of the Proletariat” and a trend-setting architectural ensemble of the Red Vienna.
Role in civil war
During the Austrian Civil War in 1934, the Reumannhof was, due to its well-situated location, a main base of the Republican Protection Association and was therefore held by the Protection Association for a long time. On February 12, 1934, at around 2 p.m., the fighting broke out at Reumannhof and ended with the collapse of the general strike at 8 p.m. Thereupon the Schutzbund entrenched in the building capitulated.
A memorial plaque at Reumannhof commemorates this event.
Infrastructure
Originally there were 11 studios, 19 shops, workshops, a central laundry, a kindergarten and an in-house Cafe Reumannhof in the Reumannhof. Only a few of the numerous studios and business premises are actively used; most are free-standing and / or used as advertising space. There is still a Reumannhof cultural café in the house today. The Reumannhof Kulturcafé, which was set up in 2020, is located in the tenants' council room. It is available as a cultural meeting point for all residents and visitors of the Reumannhof and is intended to promote cultural exchange through changing exhibitions and cultural events. There are also bike rooms and an in-house garage. In addition, the municipal housing is now characterized by good transport connections.
Living in the Reumannhof
In the course of Irene Sassik's diploma thesis “Quality of Housing in Municipal Housing” in 2011, a survey of residents on the quality of housing in Reumannhof was carried out. The majority very much like to live in this complex and are satisfied with the architecture and the condition. In the book “Living rooms” by Bettel, Moreau and Rosenberger in 2012, the sociological and cultural aspect was considered with the “convertible living room” and the different demographic and ethnological perspectives were presented in an art project based on the furnishing approaches of different groups of residents.
See also
literature
- Hans Hautmann , Rudolf Hautmann : The municipal housing of the Red Vienna 1919-1934. Schönbrunn, Vienna 1980, ISBN 3-8536-40631-0 .
- Inge Podbrecky: Red Vienna. walk See. 5 routes to built experiments. From Karl-Marx-Hof to Werkbundsiedlung . Falter-Verlag, Vienna 2003, ISBN 978-3-85439-295-8 , ( Falter's city walks 4).
- Irene Sassik, Quality of Living in Municipal Housing, Vienna 2011. (Diploma thesis University of Vienna), https://resolver.obvsg.at/urn:nbn:at:at-ubw:1-29992.46748.239564-9
- Florian Bettel, Julia Mourano Permoser, Sieglinde Rosenberger, living rooms - Politics of Belongings in Vienna Municipal Housing , Springer, Vienna / New York 2012, ISBN 978-3-7091-1224-3 .
- Johanna Leiter, arcades in Karl-Marx-Hof, more light, air, space and togetherness for its residents , Vienna 2011. (Diploma thesis)
- Helmut Konrad, One Hundred Years of Red Vienna , Vienna 2019.
Individual evidence
- ^ Vienna - immovable and archaeological monuments under monument protection. ( Memento from May 28, 2016 in the Internet Archive ) . Federal Monuments Office , as of June 26, 2015 (PDF).
- ^ Reumannhof - Open House Vienna. Retrieved June 24, 2020 .
- ^ Johanna Leiter: Arcades in the Karl-Marx-Hof, More light, air, space and togetherness for its residents . Vienna 2011.
- ^ Helmut Konrad: Hundred Years of Red Vienna . Vienna 2019.
- ↑ Irene Sassik: Quality of Housing in Municipal Housing: A Sociological Analysis of Resident Structure and Quality of Housing in Reumannhof . Vienna 2011.
- ↑ Reumannhof. In: dasrotewien.at - Web dictionary of the Viennese social democracy. SPÖ Vienna (Ed.)
- ↑ Kulturcafé Reumannhof. Retrieved June 24, 2020 .
- ↑ Irene Sassik: Quality of Housing in Municipal Housing: A Sociological Analysis of Resident Structure and Quality of Housing in Reumannhof . Vienna 2011.
- ↑ Florian Bettel, Julia Permoser, Siglinde Rosenberger: living rooms - politics of belonging in Viennese municipal housing . Vienna / Springer / New York 2012.
Web links
- Reumannhof municipal housing in the digital cultural property register of the City of Vienna (PDF file)
- Reumannhof. In: dasrotewien.at - Web dictionary of the Viennese social democracy. SPÖ Vienna (Ed.)
- Exhibition Living Rooms in the Reumannhof
- Cultural café
See also
Coordinates: 48 ° 10 '58 " N , 16 ° 20' 52" E



