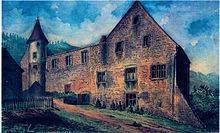Braunsbach Castle
Braunsbach Castle is a historic secular building in Braunsbach in the Hohenlohe region in the Schwäbisch Hall district in Baden-Württemberg .
history
The palace complex from the 16th century has an almost quadrangular floor plan and was built in place of a medieval castle. Until then, the local lords were Limpurgian and Hohenlohe feudal people of various sexes. Albrecht von Crailsheim zu Morstein inherited Braunsbach Castle in 1549 and initiated the first building work on the castle in 1556. Due to the division of the Morstein Line in 1567, Braunsbach Castle became the seat of the aforementioned Albrecht von Crailsheim, who had the castle expanded in a representative manner. At the beginning of the 17th century the building work was completed. The round tower, which connects the southern wing with the newly built western wing, comes from this construction phase. The west wing was finished under Wolf von Crailsheim, with whose death in 1637 the Morstein-Braunsbach line died out. The west wing collapsed in 1847 and was then rebuilt one floor lower.
Castle Church
The Evangelical Church of St. Bonifatius is in front of the palace complex on the southwest side . This still has Romanesque wall remains in the choir and in the tower basement. In 1607 the small castle chapel was expanded to form a parish church with a second choir and the extension of the nave to the west and south. With its almost square floor plan, the alignment of the stalls and the west and north gallery to the pulpit on the south wall, the nave was approximated to a Reformation transverse church concept . This led to the seldom found composition of two choirs lying next to each other, both of which were, however, too small for the evangelical communion practice, so that a new altar, sold in the 19th century to Bebenhausen, was placed in the middle of the two choir arches and has since been replaced by an external renaissance -Altar from around 1600 has been replaced. It consists of different parts that originally did not belong together. The middle section shows denomination images, which thematize the two evangelical sacraments baptism and last supper. In the north choir there is a tomb of the patron family from the Schwäbisch-Hall workshop of Sem Schlör from the period after 1594 . The organ from 1611 comes from Hans Scheffer from Heilbronn and was rebuilt and expanded in 1737 in the Baroque style. A mansion gallery was built above the choir, which was added to the south in 1607. In addition, the tower was raised because of the wider and taller ship.
Web links
Individual evidence
- ↑ Herta Beutter, Armin Panther (ed.): Impressions from Hohenlohe. Views from Schwäbisch Hall and its surroundings by Johann Friedrich Reik (1836–1904). (On the occasion of the exhibition "Impressions from Hohenlohe. Views from Schwäbisch Hall and its surroundings by Johann Friedrich Reik (1836–1904)" from July 3 to September 26, 1999 in the Hällisch-Fränkisches Museum in Schwäbisch Hall. Black and white photogr. by Roland Bauer). Umschau / Braus, Heidelberg 1999, ISBN 3-8295-6322-1 , p. 132 f.
- ^ Website of the Evangelical Church Community in Braunsbach
Coordinates: 49 ° 11 ′ 55.6 ″ N , 9 ° 47 ′ 38.9 ″ E



