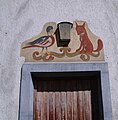Settlement on Gößweinsteinplatz
The settlement on Gößweinsteinplatz , also known as Ludwig-Siebert-Siedlung or Dornier-Siedlung, is a residential area in Munich 's Neuaubing district . The settlement is a listed building and is considered a typical example of a National Socialist factory settlement that was designed in connection with the development of the armaments industry in Bavaria (Landeshauptstadt München 2012, p. 58).
history
The settlement was built from 1938 to 1940 according to plans by Franz Ruf for the employees of the neighboring Dornier aircraft factory. It was named after the then National Socialist Prime Minister Ludwig Siebert , but was also known as the Dornier settlement - after the workplace of those who lived there.
Around 800 residential units were planned; However, only the 406 apartments in the southern half of the settlement were built, the construction of the northern section prevented the Second World War . In accordance with National Socialist ideology, the settlement was planned without a church. The center should be the Gößweinsteinplatz, designed as a village and roll call square with a shop , restaurant and a clock tower. Today the settlement is under ensemble protection . The renovation of individual rows of houses is currently being started, but this will lose their originality.
buildings
The development around the square Gößweinsteinplatz is closed with the exception of two openings in the northeast and northwest corners. The clock tower there is executed in romanizing forms, it carries a tent roof . There are gate passages on the north and south sides of the square. A poplar avenue leads from Bodenseestraße to the southern gateway.
The other streets of the settlement are curved. There are eight house types, from single-family houses with a surrounding garden to terraced houses with one residential unit each to apartment houses for several families. All houses are kept very simple.
literature
- Bavarian Architects and Engineers Association (ed.): Munich and its buildings after 1912. Bruckmann, Munich 1984, ISBN 3-7654-1915-X , p. 281.
- The Ludwig Siebert housing estate in Neuaubing near Munich . In: The builder. Monthly booklets for building culture and practice. 37th year 1939, pp. 251-257.
- Elmar Hegedüs: The architect Franz Ruf and the architecture of the fifties in Munich . Special diploma thesis at Munich University of Applied Sciences, Department of Architecture (Masch.). Munich 1993.
- Winfried Nerdinger (Ed.): Architecture Guide Munich. Reimer, Berlin 2002, ISBN 3-496-01211-0 , p. 166.
- Karin Pohl: Aubing - Lochhausen - Langwied (= cultural history trail. 22). City of Munich (Ed.). Munich 2012, pp. 58–59.
- Uli Walter: Workers' living 1900 to 1940. In: Nicole Scharff, Roger Less: From villa to row house. The Pasing high school colony and other settlement projects in the west of Munich 1900-1920. Buchendorfer, Munich 1997, ISBN 3-927984-64-7 , pp. 110–124, here pp. 122–124.
- Franz Ruf: Buildings and Plans (= Bibliographical Collection of German Architects . 1). Fackler, Munich 1950.
- Jan Volker Wilhelm: In- depth urban development and monument preservation investigation Neuaubing-Westkreuz. In-depth consideration of the monuments and ensembles from an urban planning point of view in the federal-state urban development program "Active city and district centers" . Munich Society for Urban Renewal on behalf of the City of Munich (publisher). Munich 2013 ( PDF; 56 MB ), pp. 6–9, 16–22, 38–65.
Web links
Individual evidence
- ^ Monument entry in the settlement on Gößweinsteinplatz in Munich-Neuaubing , Bavarian State Office for Monument Protection
Coordinates: 48 ° 8 ′ 38.5 ″ N , 11 ° 25 ′ 2.2 ″ E






