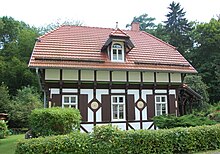Stephanusstift (Gernrode)
The Stephanusstift is a listed building ensemble in the town of Gernrode, part of the town of Quedlinburg in Saxony-Anhalt . The historical buildings are only partially preserved. The property is now used as a retirement home.
location
It is located west of the old town of Gernröder on the left bank of the Hagentalbach at the address Hagental 12-16 and is listed as a sanatorium in the local register of monuments.
Architecture and history
The buildings were built between 1880 and 1900 in the style of the Harz country house architecture. In 1880 the statutes of the Hagental Society were passed . President was Mr. von Scheele.
Hagental House
The castle-like Haus Hagental , which has not been preserved, was striking . The three-and-a-half-storey, elongated building was in the eastern part of the site, east of the new senior citizens' home built in 1998. The building was divided by a central projectile and two side projections. There was a walkway in front of the ground floor . The first floor had a balcony that took up the entire width of the building, with the exception of the central projectile. It was built in 1880 as a lodging house and then served as a daughter boarding school from 1883. From 1914 to December 30, 1918 Haus Hagental served as a reserve hospital with 125 beds, then again as a daughters' home and household school. In 1943 a reserve hospital was set up again. Offices for the Junkers armaments factory were set up in the outbuildings . From 1945 to 1948 52 refugee families were housed. The property belonged to the Mathilde Zimmer Foundation. In 1948 it was handed over to the Evangelical Church. In 1954 it was taken over by the Stephanus Foundation, which operated the property as a retirement and nursing home. After the political turning point in 1989 , a renovation took place. However, after the new home was built in 1998, it stood empty and was demolished on September 6, 2009. A foundation wall on the south side of the house was preserved and is now integrated into the park-like area.
Bergfrieden House
The Bergfrieden house (Hagental 18) in the western part of the complex has been preserved . It was created in the style of historicism with echoes of Art Nouveau , with particular reference to forms from the Renaissance and Baroque periods . The two-and-a-half-storey, plastered building, originally called Villa Koserow , was built as a massive construction and rests on a basement . The gable and jamb , however, are half-timbered . The entrance to the house can be reached via an outside staircase and is arranged in a central riser with pillars .
Administration building
The half-timbered administration building is located south of the retirement home, which was newly built in early 1998. The framework is decorated with lugs and rosettes , among other things . The building is one and a half story high and covered by a half- hip roof.
Waldfrieden House
The Waldfrieden presented in the style typical of the region Pensionsbauten. A wooden balcony structure was placed in front of the massive building. There was also a coach house. It had a half-timbered gable and was partially plastered.
The Waldfrieden house was used as a state-recognized women's school from 1883, later as a home for daughters. From 1954 it was also used as a retirement home. It was torn down in 1998 and gave way to the new building of the Stephanusstiftung nursing home with 60 beds.
Continuation as a retirement home
After the political change, the facility continued to be run as the Hagental nursing home by the Stephanus Foundation in Berlin. The management was carried out by the Kirchner couple, who ended the task after 10 years on May 22, 2002. The facility was taken over by the Neinstedter Anstalten foundation. The new director of the home was the deacon Oswald.
literature
- Rosemarie and Gerhard Kellermann, Chronicle of the City of Gernrode , Gernroder Kulturverein Andreas Popperodt eV 2013, page 150
- State Office for the Preservation of Monuments of Saxony-Anhalt (Ed.): List of monuments in Saxony-Anhalt. Volume 7.2: Falko Grubitzsch, with the participation of Winfried Korf and Theo Gosselke: Quedlinburg district. Halle 2007, ISBN 978-3-86568-072-3 , page 119 f.
Individual evidence
- ^ Rosemarie and Gerhard Kellermann, Chronicle of the City of Gernrode , Gernroder Kulturverein Andreas Popperodt eV 2013, page 150
- ^ Rosemarie and Gerhard Kellermann, Chronicle of the City of Gernrode , Gernroder Kulturverein Andreas Popperodt eV 2013, page 54
- ^ Rosemarie and Gerhard Kellermann, Chronicle of the City of Gernrode , Gernroder Kulturverein Andreas Popperodt eV 2013, page 58
- ^ Rosemarie and Gerhard Kellermann, Chronicle of the City of Gernrode , Gernroder Kulturverein Andreas Popperodt eV 2013, page 62
- ↑ Rosemarie and Gerhard Kellermann, Chronicle of the City of Gernrode , Gernroder Kulturverein Andreas Popperodt eV 2013, page 63
- ↑ Rosemarie and Gerhard Kellermann, Chronicle of the City of Gernrode , Gernroder Kulturverein Andreas Popperodt eV 2013, page 63
- ↑ Rosemarie and Gerhard Kellermann, Chronicle of the City of Gernrode , Gernroder Kulturverein Andreas Popperodt eV 2013, page 65
- ↑ Rosemarie and Gerhard Kellermann, Chronicle of the City of Gernrode , Gernroder Kulturverein Andreas Popperodt eV 2013, page 100
- ^ Rosemarie and Gerhard Kellermann, Chronicle of the City of Gernrode, Gernroder Kulturverein Andreas Popperodt eV 2013, page 54
- ↑ Rosemarie and Gerhard Kellermann, Chronicle of the City of Gernrode , Gernroder Kulturverein Andreas Popperodt eV 2013, page 77
- ^ Rosemarie and Gerhard Kellermann, Chronicle of the City of Gernrode , Gernroder Kulturverein Andreas Popperodt eV 2013, page 82
Coordinates: 51 ° 43 ′ 10.9 ″ N , 11 ° 7 ′ 42.4 ″ E


