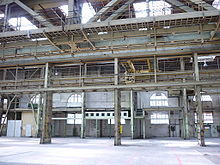Sulzer site
Coordinates: 47 ° 29 '49 " N , 8 ° 43' 8" E ; CH1903: six hundred ninety-six thousand four hundred seventy-five / 261480

The Sulzer site is a former industrial site in the Swiss city of Winterthur . The largely redeveloped area is named after the Winterthur Sulzer Group , which once occupied large parts of the city and since its partial relocation to the service sector has released parts of its disused areas for third-party use.

location
The Sulzer City Center area is located southwest of Winterthur main station between Zürcherstrasse and the railway area. It extends over an area of around 20 hectares and is still partly used industrially. The property is in a dynamic transformation into a mixed area with new developments and modern transitional uses in existing buildings.

history
The starting shot for today's Sulzer-Areal Winterthur Stadt was given with the establishment of the first Winterthur metal foundry by the Sulzer brothers. In 1834, on the way to Zurich - outside the old town - Sulzer's first bronze foundry was built . Construction of the associated residential and office building begins that same year. The start of a 150 year development history has taken place. The Sulzer industrial quarter is growing steadily between the road and the new railway line to Zurich. The company developed into a globally active company in the second half of the 19th century - with over 33,000 employees - and occupies an area in the center of the city of Winterthur that is comparable in size to the old town of Winterthur.
After heavy industry moved out at the end of the 1980s, planning began for the non-industrial future of the 150,000 m² Sulzer site. This made the Sulzer site in Winterthur Stadt one of the first industrial wastelands in Switzerland. The "Winti Nova" project study presented in 1989, which envisaged a large-scale demolition of the existing building fabric, however, led to fierce opposition from broad circles.
A series of events (workshop `90) carried out by the SIA Section Winterthur in 1990 sensitized all those involved to sustainable planning and development of the Sulzer site and in 1992 resulted in the" City Center Test Planning "initiated by the City of Winterthur. In this context, Sulzer announced an international study competition in 1992, which met with great interest far beyond the borders of Winterthur and led to the winning project "Megalou" by the star architects Jean Nouvel and Emanuel Cattani , Paris.
At the same time, albeit much quieter, numerous innovative temporary uses developed on the site. By the mid-1990s, around half of the space on the Sulzer site was already occupied with temporary uses and around 400 new jobs were created.
Although the city council of Winterthur granted the Megalou project the building permit in 1995, the actual search for investors and tenants could only begin three years later due to an appeal by the Swiss Transport Club. This meant that the point in time for implementation fell right in the middle of a sustained recession that had followed the previous real estate boom and plunged the entire real estate sector into a deep crisis. This and the company's internal principle of making major investments only in development and land preparation led to the rejection of the major project "Megalou" in the summer of 2001.


Situation today
At the center of the new marketing strategy of Sulzer Immobilien AG is now a holistic development management that concentrates not only on large projects but also on smaller projects in the range of 20 to 30 million Swiss francs. Other important steps such as creating a common identity for the area, an ongoing exchange of information between all project developers, investors, Sulzer Immobilien AG and the city of Winterthur, and professional process-oriented development management are showing initial successes.
Today there is more construction going on on the Sulzer site than ever before. Around 30,000 m² of office and service space and around 300 apartments are being planned or implemented. The investment volume is currently over 150 million francs and various other new projects are already in the pipeline. The factory church in Winterthur is located on the site . In addition, a multiplex cinema and a shopping center have been built in the Kesselhaus .
literature
- «The Sulzer site. An industrial area in the past, present and future. ”, Newspaper on Monument Day, published by the City of Winterthur Monument Protection, Winterthur 2004.
- Hermann-Josef Krug: "Designing Spaces of Opportunity - An Urban Recartography of the Sulzer Areal in Winterthur, 1989-2009", transcript Verlag, Bielefeld 2012, ISBN 978-3-8376-1997-3 .
- Abendrot Foundation / Project Management Lagerplatz (ed.): Lagerplatz Winterthur. A changing industrial quarter. editions denkstatt, Basel 2015, ISBN 978-3-9524556-1-6 .
- Anna Bálint: Areas . In: Sulzer in transition. Innovation out of tradition , ed. v. Sulzer AG, Hier und Jetzt, Baden 2015, ISBN 978-3-03919-319-6 , pp. 482-490.
Web links
- Sulzer site
- Sulzer AG
- Sulzer Immobilien AG , site owner
- Storage association , small businesses in the Sulzer area
- City of Winterthur, Department of Construction
- IN.KU Bulletin 03: Sulzer-Halle 180 Winterthur ZH, Swiss Society for the History of Technology and Industrial Culture
- [1] , living on Katharina-Sulzer-Platz

