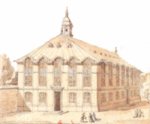Temple de la Fusterie
The Temple de la Fusterie is a Baroque Reformed church building in the old town of Geneva , Switzerland .
history
The church was built in 1713–1715 based on plans by Jean Vennes . The time was marked by a large influx of Huguenot refugees from France to the Republic of Geneva. The church was clearly inspired by the most important building in Huguenot architecture, the Temple de Charenton , both in terms of style and spatial planning . The voluminous church of Charenton was built by Salomon de Brosse in 1623 as a hall church with multi-storey galleries all around and a central pulpit . The Temple de la Fusterie follows this design scheme largely and inspired many other Reformed churches in French-speaking Switzerland and the Holy Spirit Church in Bern , which forms a major work of Protestant baroque in Switzerland.
description
Exterior
The unplastered main facade is divided into five axes by pilasters and into three floors by cornices . The central axis contains the main portal, the outer axes the side portals. There are segmented arc windows in the axes in between . The middle floor contains a series of arched windows . The third floor tapers on two axes through volutes . The central axis contains a clockwork, while the flanking axes contain segmental arched windows. The end of the facade is a segmented gable , the gable field of which is covered with splendid ornamental sculpture . A polygonal roof turret with a crowning hood acts as a bell carrier .
inner space
The interior has a circumferential gallery resting on colonnades of Tuscan order . Another colonnade starts over the gallery and supports the ceiling, which is flat over the galleries and forms a basket-arch vault over the main room of the nave . The optical center of the church is the free-standing pulpit in front of the organ gallery . Together with the baptismal font , it forms the central location of the Reformed sermon service and should be visible from all places in the ship. The Huguenot building principle of this church can largely meet this requirement.
The interior of the church is kept very simple. Only a few works of art, such as the decorative frame of the clockwork and the Christ monogram above, attract attention.
literature
- Marcel D. Mueller: Le Temple de la Fusterie à Genève. (Swiss Art Guide, No. 194). Ed. Society for Swiss Art History GSK. Bern 1976, ISBN 978-3-85782-194-3 .
- Guide artistique de la suisse. Volume 4a. Société d'histoire de l'art en Suisse, Berne 2011, p. 479.
Web links
Coordinates: 46 ° 12 '13.7 " N , 6 ° 8' 44.9" E ; CH1903: 500216 / 117751

