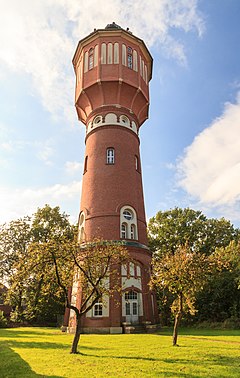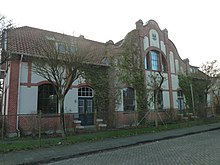Waterworks (Aurich)
| Aurich water tower | |
|---|---|
| Data | |
| Construction year: | around 1910 |
| Tower height: | 42 meters |
| Operating condition: | Out of service |
| Use: | Water supply from Aurich |
| Affiliated waterworks: | Aurich |
| Todays use: | without function |
The old Aurich waterworks is a listed building ensemble. It consists of a water tower , house, pump house and filter house. The building complex on the Wasserwerksweg is characterized by a historicist design, which also reveals influences from Art Nouveau and reform architecture in detail .
history
At the turn of the 20th century there was great water shortage in the city of Aurich . In 1907, planning began to build the first waterworks. In 1910 the city built the plant in the northern part of the city west of the Eickebuscher Weg and laid new water pipes. A year later, it was commissioned with 300 connections. As a side effect, the city's water supply also greatly increased public safety by making fire extinguishing much easier. In the 1960s, the Oldenburg-East Frisian Water Association (OOWV) had the filter house built. In the 1970s, the OOWV shut down the plant. The new waterworks opened in Aurich in 1980 took over its function. The old factory was then without use and the machinery was scrapped. The old waterworks subsequently fell into disrepair until an architect took over the ensemble, which was threatened with demolition, in 1984. He set up his office in the pump house, renovated the tower dome and relocated the historic spiral stairs that lead to the top of the tower. In the meantime, the complex, which can only be viewed from the outside, belongs to the city of Aurich again.
Description of the individual buildings
The water tower is the oldest part of the ensemble. It was built around 1910 as a five- story brick shell with plaster panels . The tower shaft was built on a circular floor plan, it tapers to the fifth floor before it protrudes on a multi-legged floor plan. The container top has a polygonal roof helmet with a small lantern .
The house was also built around 1910. It is a single-storey plastered building in a structured brick architecture under a hipped roof . On the east side there is an extension with a crooked hip roof , and on the back there is another single-storey extension.
The city had the engine house built in 1911 as an eaves brick building with plaster panels under a half-hipped roof. The show facade is divided into seven axes, of which the central part with three axes under a curved gable end with coat of arms and bay window is preferred.
Web links
- The waterworks in the list of sights on www.aurich.de , last accessed on January 23, 2013
Individual evidence
- ^ A b Nils Aschenbeck , Jens U. Schmidt: Water towers in the northwest. Isensee, Oldenburg 2003, ISBN 3-89995-006-2 , p. 60.
- ↑ Sven Mahmens: Georg Friedrich Schwiening. In: Biographical Lexicon for East Frisia. Volume 4. Ostfriesische Landschaft, Aurich 2007, ISBN 3-932206-62-2 , pp. 387-390, (online as PDF document; 230 kB)
Coordinates: 53 ° 28 ′ 40.1 ″ N , 7 ° 29 ′ 24.6 ″ E

