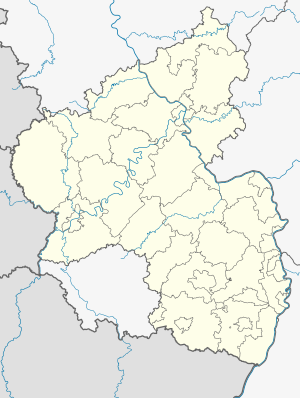Wiedtalbrücke
Coordinates: 50 ° 37 ′ 3 ″ N , 7 ° 24 ′ 41 ″ E
| Wiedtalbrücke | ||
|---|---|---|
| Convicted | High-speed route Cologne – Rhine / Main | |
| Subjugated | Wied | |
| place | Neustadt (Wied) | |
| construction | Prestressed concrete box girder bridge |
|
| overall length | 387.3 m | |
| width | 13.0 m | |
| Longest span | 65.44 m | |
| Construction height | 5.35 m | |
| height | 53 m | |
| start of building | 1998 | |
| completion | 1999 | |
| location | ||
|
|
||
The Wiedtalbrücke is a 387 m long double-track railway overpass on the high-speed Cologne – Rhine / Main line . At 53 m it is the highest bridge on this route.
The building is located in Rhineland-Palatinate near Wiedmühle, a district of Neustadt (Wied) . To the north of the railway bridge, Autobahn 3 runs on two road bridges. It spans the river Wied , Landesstraße 255, Kreisstraße 33 and the former route of the Linz am Rhein – Altenkirchen (Westerwald) railway line . To the north of the bridge, separated by an earthwork area, is the 992 m long Hallerbachtal bridge, and to the south is the 755 m long Ammerich tunnel .
course

The gradient increases, h at a design speed of 300 km / in Frankfurt with a maximum of 40 parts per thousand at. In the area of the southern abutment, the route runs with a radius of 3500 m, only slightly above the minimum radius of the route of 3250 m; the cant also reaches its maximum value of 170 mm. The bridge has 2.5 m high noise barriers on both sides and a slab track with a distance of 4.5 m between the tracks .
The height of the bridge corresponds to that of the neighboring motorway. The bridge's support grid is also based on the neighboring motorway bridge.
Foundation and substructures
The abutments and three slope pillars have a flat foundation . The two valley piers are founded on large bored piles with a diameter of 1.5 m and a depth of up to ten meters. The rectangular reinforced concrete pillars, between five and 45 m high, have a box-girder cross-section. They taper upwards with a 70: 1 suit. The Frankfurt abutment is the fixed point of the bridge and in particular transfers the longitudinal forces from braking into the subsoil. There is a rail extension at the expansion joint at the Cologne abutment .
superstructure
The superstructure consists of a continuous beam with six fields. The cross-sectional shape is a single-cell prestressed concrete box with inclined webs. With a deck slab width of 13.0 m and a floor slab width of 5.7 m, the total span is 387.3 m with individual spans of 62.77 m - 4 × 65.44 m - 62.77 m. The field widths of the bridge thus correspond exactly to those of the two motorway bridges running parallel to the east. The construction height is constant at 5.35 m.
history
planning
At the end of 1995, the planned length of the structure was 390 m.
In the tender, the superstructure was to be erected with a feed scaffold and an auxiliary support for each bay. In the course of further investigations, the decision to use incremental launching was made for economic reasons.
construction
Work on the bridge superstructure began in early 1999. The bridge deck was - as the only bridge in the contract section with the - A and one of three of the entire route timed shifting prepared in m clock lengths of 32,77 in a weekly cycle. The tact basement was located at the Cologne abutment. The bridge was moved uphill without auxiliary supports with a 40.5 m long front nose .
At the end of April 1999 the first bar was pulled out of the cellar. The other bars followed on a weekly basis.
The shell was erected in a construction period of 14 months. The bridging was celebrated in mid-1999. The structure was completed at the end of 1999. A total of around 11,000 m³ of concrete and 2,800 t of steel were used.
See also
literature
- Klaus Dickhut, Walter Streit: Wiedtalbrücke - a wide-span incremental sliding bridge . In: The civil engineer , year 2000, issue 10.
Web links
- Wiedtalbrücke on arge-nbs.de ( Memento from September 27, 2007 in the Internet Archive )
- Wiedtalbrücke. In: Structurae
Individual evidence
- ↑ a b c d e f g Roland Fricke, Jochen Zech, Ellen Hunold, Jürgen Menzel: Bridges between Siegburg and Dierdorf . In: New Cologne – Rhein / Main line. Bridges and tunnels . DB ProjektBau GmbH, Frankfurt (ed.), 2001, without ISBN, pp. 18–23
- ↑ a b c DBProjekt GmbH Cologne – Rhein / Main, project management (publisher): New Cologne – Rhein / Main line: construction section middle, Lot A: Königswinter – Dierdorf , brochure (20 pages), Frankfurt am Main, June 1999, p. 7
- ↑ a b c d e f g cycle by cycle across the Wiedtal . In: On the subject , ZDB -ID 2115698-0 , edition 1/2002, February 2002, p. 10 f.
- ^ Deutsche Bahn AG, network division, project management for the Cologne – Rhein / Main line (publisher): route map for the new Cologne-Rhein / Main line . Map from November 1995, Frankfurt 1995.
- ↑ a b civil engineering structures of the Cologne – Rhein / Main line , p. 8 f. ( Memento from September 28, 2007 in the Internet Archive )
- ↑ afforestation; Breakthrough in the Limburg tunnel; Baptism of the Siegauen Tunnel; Bridges completed; Architectural competition . In: DBProjekt Köln-Rhein / Main (Ed.): On the subject , issue 4/1999, Frankfurt am Main, August 1999, p. 8 f.



