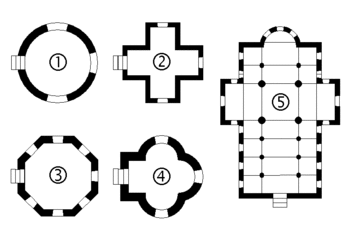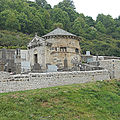Central building

A central building is a building whose main axes are the same length or differ only slightly, in contrast to a longitudinal building , such as a basilica .
The central building is particularly evident in sacred buildings , such as mosques and churches . In church construction, a distinction is made between longitudinal and central structures. In the occidental tradition the longitudinal buildings dominate. Central construction is also represented in secular construction.
Possible floor plans of a central building are circular (see: Round Church ), oval, square, cross-shaped, octagonal also nonagonal or higher polygonal. The conclusion is made, self- supporting or with the help of one or more supports , through a ceiling , a vault or a dome . It can be enclosed by a walkway and / or open to chapels , niches and rooms.
historical development
The central buildings are believed to have emerged from ancient grave structures. Early examples are the partially constructed as a circular buildings temples of antiquity such. B. the Pantheon (Rome) and the late antique Konchenovalbau from the middle of the 4th century AD by St. Gereon in Cologne and the Hagia Sophia in Constantinople .
In Byzantine architecture , central buildings in the ancient tradition are just as common as in Islamic architecture, with the Dome of the Rock from the Umayyad period as the first significant representative and especially in Ottoman architecture , where they represent one of the canonical forms of construction for the mosque .
In Western architecture, in which longitudinal structures predominate, they are relatively rare and mostly limited to smaller dimensions. With the central building of today's Aachen Cathedral , the Palatine Chapel of his Aachen Palatinate Complex , Charlemagne consciously tied in with late antique forms, namely that of the Church of San Vitale in Ravenna , which was the last capital of the Western Roman Empire in the 5th century . In this way, Karl architecturally demonstrates the renovatio imperii and his claim to the imperial dignity .
This building found some imitators in the Romanesque , otherwise central buildings were limited to special cases such as grave churches, baptismal churches or replicas of the Holy Sepulcher, for example the cemetery church St. Michael zu Fulda from 822, built under Abbot Eigil of Fulda and designed by Hrabanus Maurus Konchenovalbau von St. Gereon in Cologne a decagon was built at the beginning of the 13th century , which represents the largest self-supporting, vaulted central building of the Middle Ages north of the Alps. In Italy in particular, baptismal churches have a certain tradition, for example in Florence , Pisa or Parma . Later in the Gothic period , the “non-French” central building was an absolute exception, for example in the Church of Our Lady in Trier .
In Byzantine architecture, the central building played a far greater role, especially in the form of cross- domed churches with trikonchos. The symmetrical tetracones were rarer , but in early Christian Armenian ( Etschmiadzin , Mastara ) and Georgian architecture ( Jvari ) they were at the beginning of a development of various central building types. More complex systems have six conches arranged in a circle within a hexagon (St. Gregory's Church of Ani , 10th century) or form an octagon with eight conches (Cathedral of Gregory of Nazianzen in the 4th century in Central Anatolia; Zoravar and Irind in the 7th century in Armenia) . A rare form are the central structures called strut niche structures with four semicircular cones that are directly connected to one another and form a quadruple in the floor plan . The most important Armenian strut niche building was the Zvartnots Cathedral from the 7th century, the most important Georgian the round church of Bana from the 10th century.
In the Italian Renaissance , with the resurgence of the domed structure , the central structure also came to the fore. The architect Andrea Palladio also implemented secular buildings such as the famous Villa Rotonda as a strictly symmetrical central building. In the sacred building there were also some new church buildings that were designed as central buildings, but the contemporary liturgy tended to promote the form of the long building. The central building was usually connected to a nave, for example at St. Peter's Basilica (Rome): Bramante's original design from 1506 envisaged a central building in the form of a Greek cross . It was only completed in its current basilica form after Carlo Maderno changed plans .
Through the Reformation , the preaching of the word, the sermon , gained weight over one of the two evangelical sacraments, the Lord's Supper . In order to achieve better audibility, the pulpit was moved as far as possible into the center of the community ( sermon churches , cross churches ) against the background of the early Reformation church orders (Württemberg, Hesse and other regional churches ), which is best possible later in isolated new Protestant central buildings was.
In the 20th and 21st centuries, individual church central buildings were and are still being built, in which the altar was placed in the center of the community, which was gathered in a circle. B. in the new design for the renovation of St. Hedwig's Cathedral in Berlin or in the comparatively small church of St. Laurentius in Buchbach in the Franconian Forest. This tendency is largely triggered by the efforts of the liturgical movement in the Catholic and Protestant Church, as well as by the liturgical reform in the Catholic Church as a result of the 2nd Vatican Council.
Examples
Brescia , Rotonda
Tomb of Theodoric , Ravenna from 520
The Dome of the Rock in Jerusalem , from 7th century
Octagon of Aachen Cathedral , former palace chapel of Charlemagne , end of the 8th century
Chambon-sur-Lac cemetery chapel , France, 10th and 12th centuries
Ny kirke on Bornholm , 11th century
St. Martin's Rotunda, Prague , from 1080
Baptistery of Florence Cathedral , from 1060
Liebfrauenkirche in Trier , from 1230
Bramante : Tempietto near San Pietro in Montorio, Rome, from 1502
Frauenkirche in Dresden , from 1726
Ludwigskirche in Darmstadt , from 1822
Paulskirche in Frankfurt , view of the interior around 1830
Schinkel : Nikolaikirche in Potsdam , from 1830, dome from 1842
European House of Worship in Hofheim am Taunus, from 1960
Other important central buildings are:
- St. Mark's Basilica in Venice, started in 976
- San Lorenzo in Mantua , late 11th century
- The plenary hall of the state parliament in North Rhine-Westphalia , 1988
literature
- Denis Boniver: The central area. Studies of Nature and History. Stuttgart 1937
- Wolfgang Götz: Central building and central building tendency in Gothic architecture. Berlin 1968
- Matthias Untermann: The central building in the Middle Ages. Darmstadt 1989
- Matthias Untermann, Lioba Theis : Central building . In: Lexicon of the Middle Ages (LexMA). Volume 9, LexMA-Verlag, Munich 1998, ISBN 3-89659-909-7 , Sp. 537-541.

















