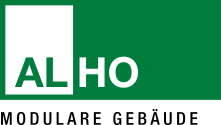ALHO system construction
| ALHO Systembau GmbH
|
|
|---|---|
| legal form | GmbH |
| founding | 1967 |
| Seat | Friesenhagen , Germany |
| management | Albert Holschbach |
| Number of employees | 1000+ (2017) |
| sales | 300 million euros |
| Branch | System construction, modular construction, container construction, special construction |
| Website | www.alho.com |
| Status: 2016 | |
ALHO Systembau GmbH is part of a medium-sized German group of companies. The head office is in Friesenhagen . The parent company of the group of companies is ALHO Holding GmbH in Friesenhagen .
history
The company was founded in 1967 by Albert Holschbach and began with the industrial production of mobile rooms. Initially, ALHO built construction vehicles for the construction industry and standardized wooden barracks, for example for developing countries. The first room modules followed in 1971. Starting from the company's headquarters in Friesenhagen, branches were set up in Dresden, Hamburg, Krefeld, Munich, Stuttgart, Wiesbaden, as well as in France, Switzerland, the Netherlands, Belgium and Luxembourg. After the timber construction division was completely discontinued, ALHO only produces modules and containers from steel frame structures. The system container division for temporary and interim buildings has been outsourced to the subsidiaries ProContain and FAGSI. Today, ALHO Systembau GmbH only produces room modules for non-temporary buildings. Today the ALHO Group has around 1000 employees in Germany, France, the Netherlands, Belgium, Luxembourg and Switzerland.
Divisions
Modular buildings
Building with industrially prefabricated room modules for stationary use is ALHO's core business. Steel frame constructions in standardized sizes, filled in with drywall, are used for office and administration buildings, schools, kindergartens, medical buildings, nursing homes and laboratories as well as for residential buildings.
Temporary buildings
Temporary buildings from ALHO consist of up to 100% industrially prefabricated room modules with a self-supporting steel frame construction . This standardized modular system is designed for temporary use and as a rental solution and can be implemented on up to three floors. They are used as accommodation and workplaces on construction sites, as interim offices in the industrial sector or as a space solution for short-term space requirements in schools or daycare centers. Characteristic features of the modular system are the visible steel frame and the profiled sheet facade.
Web links
Individual evidence
Coordinates: 50 ° 51 ′ 41.4 " N , 7 ° 45 ′ 27.2" E
