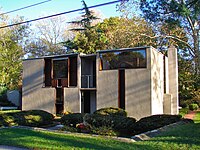Esherick House
The Esherick House in 1961 to plans by the US architect I. Kahn Louis in the district of Chestnut Hill in Philadelphia built. The building was commissioned by Margaret Esherick, a niece of the sculptor Wharton Esherick .
The basic structure consists of concrete blocks and is characterized by its large, wooden window front on the back of the building. Inside, the house is divided into two units. One half comprises the two-story living room, the other contains the entrance area, the kitchen and the dining room on the ground floor and the bedroom, study and bathroom on the upper floor. Both areas are separated by the staircase.
Individual evidence
- ↑ Dominic Bradbury: 100 houses from 100 years. From Gaudí to Koolhaas . Prestel, ISBN 978-3-7913-4322-8 , pp. 154-155 .
- ↑ Megan Sveiven: AD Classics: Esherick House / Louis Kahn . In: ArchDaily . January 30, 2012, ISSN 0719-8884 ( ArchDaily.com [accessed September 1, 2018]).
Coordinates: 40 ° 4 ′ 20.5 ″ N , 75 ° 12 ′ 22.9 ″ W.
