List of listed objects in Bruck an der Leitha
The list of listed objects in Bruck an der Leitha contains the 64 listed , immovable objects of the municipality of Bruck an der Leitha .
Monuments
| photo | monument | Location | description | Metadata |
|---|---|---|---|---|

|
Bürgerhaus ObjektID : 10899 since 2014 |
Burgenlandstrasse 5 KG location : Bruck an der Leitha |
The extensive three-sided layout of this town house with a wide street wing was created by merging. The spy window in the corner bay was formerly marked 1562. |
ObjectID : 10899 Status : Notification Status of the BDA list: 2020-02-29 Name: Bürgerhaus GstNr .: 168 |

|
Bürgerhaus ObjektID : 10903 |
Burgenlandstrasse 7 KG location : Bruck an der Leitha |
Corner house with corner bay, the substance of the 16th century, probably a medieval core |
ObjectID : 10903 Status : Notification Status of the BDA list: 2020-02-29 Name: Bürgerhaus GstNr .: 176 |

|
Bürgerhaus ObjektID : 10907 |
Burgenlandstrasse 9 KG location : Bruck an der Leitha |
Three-wing corner house with corner bay window, 16th century |
ObjectID : 10907 Status : Notification Status of the BDA list: 2020-02-29 Name: Bürgerhaus GstNr .: 177 |
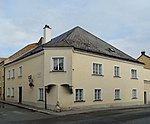
|
Bürgerhaus ObjektID : 10909 |
Burgenlandstrasse 11 KG location : Bruck an der Leitha |
Corner house with hipped roof, corner bay window, 16th century |
ObjectID : 10909 Status : Notification Status of the BDA list: 2020-02-29 Name: Bürgerhaus GstNr .: 194 |

|
Town house, former arable town house ObjectID : 71410 |
Burgenlandstrasse 14 KG location : Bruck an der Leitha |
Former arable bourgeois house , in the core 15./16. Century, rebuilt in the middle of the 19th century |
ObjectID : 71410 Status : Notification Status of the BDA list: 2020-02-29 Name: Bürgerhaus, former farmhouse GstNr .: 282 |

|
Attached chapel ObjectID : 131014 since 2016 |
Dr. Theodor Körner-Platz 6 KG location : Bruck an der Leitha |
The chapel houses the crucifixion group from the demolished Romanesque Martinskirche. |
ObjektID : 131014 Status : Notification Status of the BDA list: 2020-02-29 Name: Attached chapel GstNr .: 507 Chapel Theodor-Körner-Platz, Bruck an der Leitha |

|
Mariazellerkreuz ObjectID : 11046 |
in front of Alte Wiener-Straße 56 KG location : Bruck an der Leitha |
Holiday shrines from the 1st half of the 17th century, moved several times. |
ObjectID : 11046 Status: § 2a Status of the BDA list: 2020-02-29 Name: Mariazellerkreuz GstNr .: 711 |

|
Bürgerhaus ObjektID : 10915 |
Hainburger Strasse 6 KG location : Bruck an der Leitha |
Corner house with a four-sided courtyard, late Romanesque basic substance, multiple renovations from the 14th to the 19th century |
ObjectID : 10915 Status : Notification Status of the BDA list: 2020-02-29 Name: Bürgerhaus GstNr .: 144 |

|
Bürgerhaus ObjektID: 10920 |
Hainburger Straße 13 KG location : Bruck an der Leitha |
Two-storey, in the core, medieval farm bourgeois house |
ObjectID: 10920 Status: Notification Status of the BDA list: 2020-02-29 Name: Bürgerhaus GstNr .: 122 |

|
War memorial, garden / park (entire area) ObjectID : 11053 |
Hauptplatz location KG: Bruck an der Leitha |
School park laid out in 1908, surrounded by a fence with cast iron posts, obelisk from 1922 with inscription plaque from 1964 for the fallen from 1945 |
ObjectID : 11053 Status: § 2a Status of the BDA list: 2020-02-29 Name: War memorial, garden / park (entire facility ) GstNr .: 3 |

|
Tubular fountain ObjectID : 10841 |
Hauptplatz location KG: Bruck an der Leitha |
Tubular fountain with polygonal basin, beveled pillars with spherical top, 17th century (moved here). Note: see list of errors |
ObjectID : 10841 Status: § 2a Status of the BDA list: 2020-02-29 Name: Röhrenbrunnen GstNr .: 3 |

|
Floriani Fountain ObjectID: 10842 |
Hauptplatz location KG: Bruck an der Leitha |
Inscribed 1713, fountain basin, on fountain pillar attachment with gargoyle, statue of St. Florian |
ObjectID: 10842 Status: § 2a Status of the BDA list: 2020-02-29 Name: Florianibrunnen GstNr .: 3 |

|
Plague / Trinity Column ObjectID : 10843 |
Hauptplatz location KG: Bruck an der Leitha |
The Holy Trinity Column was erected after the plague of 1692/93. Statues of hll stand on a three-pass base with volute struts. Maria, Florian, Rochus and two adoring angels, as well as the Trinity group on a slender column. On the pedestal is a relief of the city arms of Bruck and the restoration names from 1891 and 1989. |
ObjectID : 10843 Status: § 2a Status of the BDA list: 2020-02-29 Name: Pest- / Dreifaltigkeitssäule GstNr .: 3 |

|
Marian column ObjectID : 10844 |
Hauptplatz location KG: Bruck an der Leitha |
The Marian column was erected in 1707. The relief of the kneeling donor couple and inscriptions on a high prism-shaped base. Around the cloud-wrapped column with a Maria Immaculata are 4 angel statues. |
ObjectID : 10844 Status: § 2a Status of the BDA list: 2020-02-29 Name: Mariensäule GstNr .: 3 Mariensäule, Bruck an der Leitha |

|
Bürgerhaus, former Passauer Hof ObjectID : 10862 |
Hauptplatz 1 KG location : Bruck an der Leitha |
The former Passauer Hof is a corner house with long courtyard wings and a round corner bay window. The cellar vaults are from the Romanesque; the barrel vaulted entrance has Gothic seating niches from the 14th century. The building, which is essentially late medieval, has been redesigned several times. The upper floor received a pilaster structure around 1800. |
ObjectID : 10862 Status : Notification Status of the BDA list: 2020-02-29 Name: Bürgerhaus, formerly Passauer Hof GstNr .: 362 |

|
Bürgerhaus ObjektID : 10864 |
Hauptplatz 2 KG location : Bruck an der Leitha |
The building has two exposed early Gothic biforas made of bevelled pointed arches from the middle to the 3rd quarter of the 13th century and a pointed arched niche with a grooved conical pointed arch from the 14th century. The chamfered arched portal with its lion's head apex dates from around 1600, the gate wings from the middle of the 19th century. On the upper floor facing the courtyard, partially walled pillar arcades. The driveway and both floors are covered with groin vaults or lancet barrels, one room in the vault apex is labeled 1724. |
ObjectID : 10864 Status : Notification Status of the BDA list: 2020-02-29 Name: Bürgerhaus GstNr .: 367 |

|
Bürgerhaus ObjektID : 10865 |
Hauptplatz 3 KG location : Bruck an der Leitha |
The building fabric of the corner house with a long wing in Wiener Gasse dates from the Middle Ages. During a restoration in 1985, slot windows of the former residential tower from the 13th century and several medieval components were uncovered. |
ObjectID : 10865 Status : Notification Status of the BDA list: 2020-02-29 Name: Bürgerhaus GstNr .: 13 |

|
Bürgerhaus ObjektID : 10866 |
Hauptplatz 4 KG location : Bruck an der Leitha |
The core of the building dates from the 2nd quarter of the 13th century, of which the former, later walled, residential tower with ribbed vaults on lily consoles has been preserved. The three-storey street wing shows a facade decoration partly from around 1740, the central basket arch portal bears the renovation year 1740. The main storey windows have a baroque frame and gables. Barrel vaults and lancing cap barrels date from the 16th and 17th centuries. Century. |
ObjectID : 10866 Status : Notification Status of the BDA list: 2020-02-29 Name: Bürgerhaus GstNr .: 11 |

|
Parsonage Object ID: 10867 |
Hauptplatz 5 KG location : Bruck an der Leitha |
The rectory dates from the 16th century and was rebuilt in 1732. The deep three-winged complex has a three-story street wing with two gabled arched portals. The so-called fresco hall on the ground floor shows wall and ceiling paintings from the 2nd half of the 16th century. |
ObjectID : 10867 Status: § 2a Status of the BDA list: 2020-02-29 Name: Pfarrhof GstNr .: 10 |

|
Residential building ObjectID : 10868 |
Hauptplatz 6 KG location : Bruck an der Leitha |
The two-storey house, built around 1870/80, has a strictly historical facade and, in the basement, a two-aisled pillar hall with lancet barrel vaults from the 16th and 17th centuries. Century. |
ObjectID : 10868 Status: § 2a Status of the BDA list: 2020-02-29 Name: Residential building GstNr .: 9 |
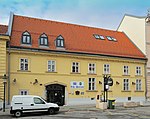
|
Bürgerhaus ObjektID : 10869 |
Hauptplatz 7 KG location : Bruck an der Leitha |
The core of the building dates from around 1500, the historicist facade from the 3rd quarter of the 19th century. There are vaults in the basement and on the ground floor, the barrel-vaulted entrance is extended to the square with a lance-cap barrel. The upper floor and the staircase of the courtyard wing rest on massive, curved corbels from the 16th century. Inside stucco decor from the end of the 17th century, in the cellar the portal wall is marked with 1780. |
ObjectID : 10869 Status: § 2a Status of the BDA list: 2020-02-29 Name: Bürgerhaus GstNr .: 9 |

|
School ObjectID : 10870 |
Hauptplatz 8 KG location : Bruck an der Leitha |
The elementary school is a three-story building, built in 1874 according to plans by the builder Siegel, renovated in 1974. The block-like, nine-axis wing facing the main square has a strong, historicist facade structure, the console eaves a frieze hanging with fruit and in the middle window gable is the city's coat of arms, held by putti. |
ObjectID : 10870 Status: § 2a Status of the BDA list: 2020-02-29 Name: School GstNr .: 6 |

|
Bürgerhaus ObjektID : 10883 |
Hauptplatz 12 KG location : Bruck an der Leitha |
Ident address Hainburgerstraße 1. Dense building structure from the 16th century, adapted in 1872. The upper floor facing Hainburgerstrasse has multiple profiles. On both floors there are vaulted rooms, on the courtyard side on the upper floor groin vaults from the middle of the 16th century from a formerly open arcade, a staircase with stone stairs in front. In the driveway there is a wooden Pietà in a niche in shapes from the beginning of the 16th century. |
ObjectID : 10883 Status : Notification Status of the BDA list: 2020-02-29 Name: Bürgerhaus GstNr .: 79 |

|
Bürgerhaus ObjektID : 10885 |
Hauptplatz 13 KG location : Bruck an der Leitha |
Ident Adresse Hainburgerstraße 2. The representative town house, which was rebuilt in the 2nd quarter of the 18th century, has a baroque portal framed by corner pilasters with a cranked cornice, volute wedge and wrought iron skylights. Two - storey pillar arcades with segmented arches on the courtyard side . Inside there are cross ridge and square vaults from the 16th and 18th centuries. |
ObjectID : 10885 Status : Notification Status of the BDA list: 2020-02-29 Name: Bürgerhaus GstNr .: 146 |

|
Town hall, district authority, city archive ObjectID : 10887 |
Hauptplatz 16 KG location : Bruck an der Leitha |
The four-sided complex with its courtyard wings changed in the second half of the 19th century was rebuilt again in 1953. The facade facing the main square dates from the 2nd half of the 19th century, the baroque wrought iron grille of the central balcony bay window from the 18th century. |
ObjectID : 10887 Status: § 2a Status of the BDA list: 2020-02-29 Name: Town hall, district authority, city archive GstNr .: 160 |
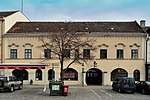
|
Bürgerhaus, former post office ObjectID : 10888 |
Hauptplatz 17 KG location : Bruck an der Leitha |
The town house with a wide square wing has baroque roof windows on the upper floor. In the shell niche between the central windows is a statue of Maria Immaculata marked 1725. |
ObjectID : 10888 Status : Notification Status of the BDA list: 2020-02-29 Name: Bürgerhaus, former post office GstNr .: 161 |

|
Bürgerhaus ObjektID: 10892 |
Hauptplatz 21 KG location : Bruck an der Leitha |
The extensive four-wing complex contains a chamfered round portal and, in the front to Kirchengasse, stone-clad windows from the 16th century. The remarkable inner courtyard is surrounded by a two-storey, partly walled-in arcade. |
ObjectID: 10892 Status: Notification Status of the BDA list: 2020-02-29 Name: Bürgerhaus GstNr .: 360 |

|
City tower including additions ObjectID : 53417 since 2014 |
Hauptplatz 22 KG location : Bruck an der Leitha |
The city tower is the church tower of the parish church of Bruck an der Leitha and dates from around 1230. It is surrounded by extensions. The tower has a square floor plan and is slightly inclined to the baroque axis of the church. The tower is medieval up to the sound storey level with loop windows and a pointed arch window on the west side, around 13th / 14th. Century. The upper passageway with profiled corbels dates from the 16th century. The baroque bell storey from around 1740 has corner pilasters, retracted sound windows, a gable wreath and baroque clock faces. The onion dome was built in 1799. |
ObjectID : 53417 Status : Notification Status of the BDA list: 2020-02-29 Name: City tower including attachments GstNr .: 2 Parish church Bruck an der Leitha |

|
Bürgerhaus ObjektID : 10923 |
Haydngasse 3 KG location : Bruck an der Leitha |
The core of the residential building with two courtyard wings dates from the 16th century. Today its appearance is characterized by secessionist facade decor and a late historic wooden gate. |
ObjectID : 10923 Status : Notification Status of the BDA list: 2020-02-29 Name: Bürgerhaus GstNr .: 382 |

|
Former Augustinian Hermitage , so-called castle ObjectID : 10927 |
Johngasse 1 KG location : Bruck an der Leitha |
The extensive complex of two to three-storey buildings consists of a four-wing complex around the courtyard and two former farm and servant wings attached to the northern city wall. It has been used twice as a monastery and a hospital since the 14th century and has been a residential building since 1918. The former monastery complex with simple facades essentially dates from the 2nd half of the 17th century. The former monastery church was profaned in 1790 and its choir demolished. |
ObjectID : 10927 Status : Notification Status of the BDA list: 2020-02-29 Name: Former Augustinian Hermit Monastery, so-called Burg GstNr .: 139/1; 139/3 |

|
Bürgerhaus ObjektID : 10932 |
Kirchengasse 5 KG location : Bruck an der Leitha |
The basic structure of the representative town house dates from the 16th century and was rebuilt twice by 1788. The historicist facade decoration and the corner bay reflect the late baroque structure of the building. |
ObjectID : 10932 Status : Notification Status of the BDA list: 2020-02-29 Name: Bürgerhaus GstNr .: 351 |

|
Bürgerhaus ObjektID : 10939 |
Kirchengasse 8 KG location : Bruck an der Leitha |
The two-storey town house with corner bay was originally from the 16th century. At the end of the 18th century it was rebuilt and later given a historical facade. |
ObjectID : 10939 Status : Notification Status of the BDA list: 2020-02-29 Name: Bürgerhaus GstNr .: 383 |

|
Bürgerhaus ObjektID : 10943 |
Kirchengasse 11 KG location : Bruck an der Leitha |
The wide street section of the extensive complex has a bay window from the beginning of the 16th century and late historical facade elements in the middle. |
ObjectID : 10943 Status : Notification Status of the BDA list: 2020-02-29 Name: Bürgerhaus GstNr .: 337; 338 |

|
Bürgerhaus ObjektID : 10952 |
Kirchengasse 20 KG location : Bruck an der Leitha |
The core of the town house with a round corner bay window dates from the 16th century. |
ObjectID : 10952 Status : Notification Status of the BDA list: 2020-02-29 Name: Bürgerhaus GstNr .: 473 |

|
Residential building ObjectID : 10958 |
Leithagürtel 28 KG location : Bruck an der Leitha |
The two-story building may have served as a post office in the past. It has a classicistic-Biedermeier facade from the 1st half of the 19th century. The relief in the gable shows a double-headed eagle held by geniuses; allegorical figures are depicted in the lunettes on the ground floor. |
ObjectID : 10958 Status : Notification Status of the BDA list: 2020-02-29 Name: Residential building GstNr .: 214 Leithagürtel 28, Bruck an der Leitha |

|
Former City Theater ObjectID : 10984 |
Raiffeisengürtel 43 KG location : Bruck an der Leitha |
The former city theater was built in 1904 in late historical-neoclassical forms with a gable front and a portico. Later changes to the interior due to various uses were partially reversed during the renovation in 1989. |
ObjectID : 10984 Status: § 2a Status of the BDA list: 2020-02-29 Name: Former. City Theater GstNr .: 1070 |
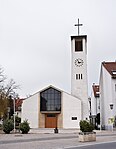
|
Evang. Parish Church AB, Matthäuskirche ObjectID : 11051 since 2020 |
Raiffeisengürtel 55 KG location : Bruck an der Leitha |
The Evangelical Church in Bruck an der Leitha was built in 1963–1964. |
ObjectID : 11051 Status : Notification Status of the BDA list: 2020-02-29 Name: Evang. Parish church AB, Matthäuskirche GstNr .: 1103 |

|
Nikolauskapelle, former synagogue ObjectID : 10991 since 1938 |
Schillerstraße - Hof 9 KG location : Bruck an der Leitha |
The Bruck synagogue was built around 1300 and was only used as a synagogue for a good 100 years. It fell into oblivion, was mistaken for a Christian chapel and as such placed under monument protection, which is reflected in the object designation to this day. The building is one of the best preserved medieval synagogues in Central Europe. |
ObjectID : 10991 Status : Notification Status of the BDA list: 2020-02-29 Name: Nikolauskapelle, former synagogue GstNr .: 159 Synagogue Bruck an der Leitha |

|
Bürgerhaus ObjektID : 10990 since 2003 |
Schillerstraße 9 KG location : Bruck an der Leitha |
The core of the two-storey house dates from the 16th and 17th centuries. According to recent dendrochronological studies, it was only built after the middle of the 18th century. The facade has slab style decor, a round arch portal and windows with profiled sills . A flat barrel in the driveway, groin vaults on the ground floor and in the stairs. The driveway provides the (only) access to the Nikolauskapelle / former synagogue in the backyard. |
ObjectID : 10990 Status : Notification Status of the BDA list: 2020-02-29 Name: Bürgerhaus GstNr .: 159 |

|
Bürgerhaus ObjektID : 11004 |
Schmerlinggasse 3 KG location : Bruck an der Leitha |
The core of the two-storey former craftsman's house with a barrel-vaulted entrance dates from the 16th century. |
ObjectID : 11004 Status : Notification Status of the BDA list: 2020-02-29 Name: Bürgerhaus GstNr .: 352 |
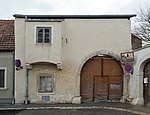
|
Residential building ObjectID : 11012 |
Schubertstrasse 15 KG location : Bruck an der Leitha |
The originally Romanesque Lehenhof is now a fragmented building after being partially demolished and the gable removed. The structure of the facade with an arched flat bay window and a mighty round arched gate dates from the first half of the 16th century. |
ObjectID : 11012 Status : Notification Status of the BDA list: 2020-02-29 Name: Residential building GstNr .: 450 |

|
Bürgerhaus ObjektID : 11008 |
Schubertstrasse 16 KG location : Bruck an der Leitha |
The hook-shaped baroque farmyard was rebuilt around 1753 on an older basis. The richly designed facade has wide profiled window frames and a basket arch portal. |
ObjectID : 11008 Status : Notification Status of the BDA list: 2020-02-29 Name: Bürgerhaus GstNr .: 398 |

|
Bürgerhaus ObjektID : 11014 |
Stefaniegasse 3 KG location : Bruck an der Leitha |
The town house with a basket arch portal from the 2nd half of the 18th century is essentially from the 16th century. |
ObjectID : 11014 Status: § 2a Status of the BDA list: 2020-02-29 Name: Bürgerhaus GstNr .: 148 |

|
Former Citizens Hospital ObjectID : 11016 |
Stefaniegasse 5 KG location : Bruck an der Leitha |
The core of the three-wing complex of the former citizens' hospital dates from the 16th century. The upper floor with arched windows was rebuilt in 1853. The former chapel is integrated into the street wing and highlighted by a baroque portal. The interior of the late Baroque central room from 1762 is painted with pseudo-architecture. |
ObjectID : 11016 Status: § 2a Status of the BDA list: 2020-02-29 Name: Former Bürgerspital GstNr .: 149 |
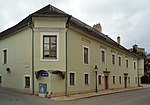
|
District Court, former Pflegerhof ObjectID : 11018 |
Stefaniegasse 11 KG location : Bruck an der Leitha |
The extensive district court complex, arranged around a courtyard, served as the town hall from 1745 to 1850. The two-storey main front has two inclined, in the core late Gothic corner oriels. The interiors are characterized by baroque and Biedermeier period alterations and furnishings. |
ObjectID : 11018 Status: § 2a Status of the BDA list: 2020-02-29 Name: District court, former Pflegerhof GstNr .: 142 |

|
Bürgerhaus, Gasthof Zur Linde ObjectID : 11025 |
Wiener Gasse 1 KG location : Bruck an der Leitha |
The extensive grounds of the inn were expanded in the first half of the 18th century over a much older foundation and then received its monumental street front. The passage has a groin vault from the 16th century; the vaults of some of the rooms also date back to this time. |
ObjectID : 11025 Status : Notification Status of the BDA list: 2020-02-29 Name: Bürgerhaus, Gasthof Zur Linde GstNr .: 368 Gasthof zur Linde, Bruck an der Leitha |

|
Bürgerhaus ObjektID : 11033 |
Wiener Gasse 10 KG location : Bruck an der Leitha |
The core of the corner house with a hipped roof dates from the 16th century. |
ObjectID : 11033 Status : Notification Status of the BDA list: 2020-02-29 Name: Bürgerhaus GstNr .: 32 |

|
Bürgerhaus ObjektID : 11036 |
Wiener Gasse 11 KG location : Bruck an der Leitha |
The town house consists of two late Gothic houses originally adjacent. The flat bay window in the east wing dates from the 16th century. The part of the building with a round arched portal attached to the Vienna tower dates back to the 14th century. |
ObjectID : 11036 Status : Notification Status of the BDA list: 2020-02-29 Name: Bürgerhaus GstNr .: 403/1 |

|
Vienna Tower ObjectID: 11061 |
Wiener Gasse 11a KG location : Bruck an der Leitha |
The Vienna Tower is the former flank tower of the Vienna Gate (demolished in 1885), quarry stone construction with local stones and a pyramid roof on a square floor plan. At the entrance there is an iron plate door from the 17th century. |
ObjectID: 11061 Status: Notification Status of the BDA list: 2020-02-29 Name: Wiener Turm GstNr .: 403/2 |

|
Kindergarten ObjectID: 11039 |
Wiener Gasse 13 KG location : Bruck an der Leitha |
The kindergarten opened in 1898. The single-storey corner house has a late-historic plastered facade, a round arched portal with a straight roof and the stucco insignia in the spandrels . |
ObjectID: 11039 Status: § 2a Status of the BDA list: 2020-02-29 Name: Kindergarten GstNr .: 401 |
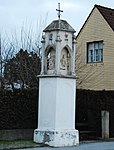
|
Shrine Object ID: 11057 |
KG location : Bruck an der Leitha |
The so-called court column is a mighty gothic, baroque pillar in the area of the former medieval place of execution. The top is open on four sides in Gothic niches, has corner pilasters with crowning balls, a pyramid roof and a wrought iron cross. The shaft is marked 1626, the reliefs inside also date from this period and show the coronation of Mary , Maria Regina with child (" Hainburg Mother of God "), King David (?) And a Johannes Nepomuk from the 1st half of the 18th century. Century. |
ObjectID : 11057 Status: § 2a Status of the BDA list: 2020-02-29 Name: Bildstock GstNr .: 1194 |
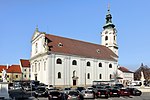
|
Catholic parish church hl. Trinity ObjectID : 10840 |
Hauptplatz location KG: Bruck an der Leitha |
1738–1742 stonemason and sculptor Johann Georg Hügel , Johann Baptist Regondi |
ObjectID : 10840 Status: § 2a Status of the BDA list: 2020-02-29 Name: Catholic parish church hl. Dreifaltigkeit GstNr .: 1 Parish church Bruck an der Leitha |

|
Marian column ObjectID: 11042 |
in front of the old town 1 location KG: Bruck an der Leitha |
The Marian column was erected in 1713 and restored in 1992. On a pedestal with statues of St. Sebastian, Rochus, Martin and Johannes Nepomuk on the column a crowned Maria Immaculata. Next to the column is a bulging stone basin of the former tubular fountain , which was removed in 1957 . |
ObjectID: 11042 Status: § 2a Status of the BDA list: 2020-02-29 Name: Mariensäule GstNr .: 511/3 |

|
Figure St. Johann Nepomuk ObjectID: 11043 |
opposite Lagerstraße 7 KG location : Bruck an der Leitha |
The statue of St. Johannes Nepomuk comes from the 2nd quarter of the 18th century and stands on the Leithabrücke in the direction of Bruckneudorf . |
ObjectID: 11043 Status: § 2a Status of the BDA list: 2020-02-29 Name: Figur hl. Johann Nepomuk GstNr .: 525 Nepomuk statue Leithakanalbrücke, Bruck an der Leitha |

|
Figure St. Johannes Nepomuk ObjectID : 11049 |
opposite Leithagürtel 24 KG location : Bruck an der Leitha |
The statue of St. Johannes Nepomuk comes from the 2nd quarter of the 18th century and stands at the bridge over the Leitha Canal. |
ObjectID : 11049 Status: § 2a Status of the BDA list: 2020-02-29 Name: Figur hl. Johannes Nepomuk GstNr .: 218 |

|
Israelite cemetery ObjectID : 115380 |
Fischamenderstraße Location KG: Bruck an der Leitha |
From October 1944, 1,500 to 2,000 Hungarian Jews were used as slave labor in the area around Bruck an der Leitha. A memorial stone unveiled in 2009 commemorates the 155 people who are buried in a mass grave on the cemetery wall. Note: Row 22, behind the cemetery chapel |
ObjectID : 115380 Status: § 2a Status of the BDA list: 2020-02-29 Name: Friedhof israelitisch GstNr .: 2332 |

|
City fortifications (complete system) ObjectID : 10858 |
KG location : Bruck an der Leitha |
The city fortifications are still largely and well preserved. It originally dates from the first half of the 13th century and was reinforced in 1481 and again in the 16th century. It consists of an almost eight meter high inner circular wall with towers, battlements and notches, as well as an approximately four meter high outer fence wall. The city moat, which was also partially preserved, ran outside. |
ObjectID : 10858 Status : Notification Status of the BDA list: 2020-02-29 Name: City fortifications (complete system) GstNr .: 63; 222; 440; 449; 471; 468; 463; 460; 441; 438; 430; 421; 411; 412; 418; 419; 424; 425; 426; 427; 434; 435; 436; 437; 442; 443; 444; 445; 446; 447; 448; 453; 454; 455; 456; 457; 458; 459; 464 |

|
Former Capuchin Monastery ObjectID : 10992 |
Schillerstraße 10 + 12 KG location : Prugg Schloß |
The four-winged complex, partially surrounded by a wall, was donated by Carl Graf Harrach in 1625, according to the inscription. In 1784 the monastery was closed and converted into residential buildings. The former monastery church later served as a pouring box. |
ObjectID : 10992 Status : Notification Status of the BDA list: 2020-02-29 Name: Former Capuchin Monastery GstNr .: 26; 25th |

|
Prugg Castle with Harrach Park ObjectID : 31413 |
Prugg Castle 1, 2 KG location : Prugg Castle |
Prugg Castle was first mentioned in a document in 1242 and was originally a moated castle and border fortress. 17071–711 it was redesigned as a baroque palace by Johann Lukas von Hildebrandt . 1854–1858 there was a renewed conversion in the English Tudor style. The palace garden created with the baroque renovation was converted into an English garden in 1789, which is one of the most important Austrian landscape gardens, not least because of its early layout. |
ObjectID : 31413 Status : Notification Status of the BDA list: 2020-02-29 Name: Prugg Castle with Harrachpark GstNr .: 1/12; 1/14; 19; 22; 28; 1/39; 1/40; 1/41 Prugg Castle |
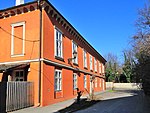
|
Residential building, town house ObjectID: 11002 |
Schloßmühlgasse 14 KG location : Prugg Schloß |
The two-story cubic structure is one of the outbuildings of Prugg Castle. Its core dates from the 17th century, but was rebuilt in the 18th and 19th centuries. |
ObjectID: 11002 Status: Notification Status of the BDA list: 2020-02-29 Name: Residential building, community center GstNr .: 32 |

|
Catholic parish church hll. Peter and Paul ObjectID: 13400 |
KG location : Wilfleinsdorf |
The parish church stands a little higher in the center of the village. It was built at the beginning of the 18th century over medieval foundations in the Baroque style and has a structured west facade and a high east tower from 1737. |
ObjectID: 13400 Status: § 2a Status of the BDA list: 2020-02-29 Name: Catholic parish church hll. Peter and Paul GstNr .: 157 |

|
Figure shrine Object ID: 13401 |
KG location : Wilfleinsdorf |
The Pieta on a tall Tuscan column stands immediately northwest of the parish church. |
ObjectID : 13401 Status: § 2a Status of the BDA list: 2020-02-29 Name: Figure picture stick GstNr .: 1733/22 |

|
Figure St. Johannes von Nepomuk ObjectID: 13402 |
KG location : Wilfleinsdorf |
The statue of St. Johannes Nepomuk from the 1st half of the 18th century is north of the village. |
ObjectID: 13402 Status: § 2a Status of the BDA list: 2020-02-29 Name: Figur hl. Johannes von Nepomuk GstNr .: 2080 |

|
Wayside shrine ObjectID: 13403 |
before the cemetery site KG: Wilfleinsdorf |
The massive tabernacle pillar from the 1st half of the 16th century stands near the cemetery. |
ObjectID: 13403 Status: § 2a Status of the BDA list: 2020-02-29 Name: Bildstock GstNr .: 1791 |
literature
- Peter Aichinger-Rosenberger, Evelyn Benesch, Kurt Bleicher, Sibylle Grün, Renate Holzschuh-Hofer, Wolfgang Huber, Herbert Karner, Katharina Packpfeifer, Anna Piuk, Gabriele Russwurm-Biró, Otmar Rychlik, Agnes Szendey, Franz Peter Wanek (editing). Christian Benedik, Christa Farka, Ulrike Knall-Brskovsky, Johann Kräftner , Markus Kristan, Johannes-Wolfgang Neugebauer , Marianne Pollak, Margareta Vyoral-Tschapka, Ronald Woldron (contributions): Dehio-Handbuch. The art monuments of Austria . Lower Austria south of the Danube. Part 1, A to L. Ed .: Federal Monuments Office. Berger Verlag, Horn / Vienna 2003, ISBN 3-85028-364-X , p. 306-333 .
Web links
Commons : Listed objects in Bruck an der Leitha - collection of images, videos and audio files
Individual evidence
- ↑ a b Lower Austria - immovable and archaeological monuments under monument protection. (PDF), ( CSV ). Federal Monuments Office , as of February 14, 2020.
- ↑ a b c d e Bundesdenkmalamt (Ed.): Dehio-Handbuch. The art monuments of Austria . Lower Austria south of the Danube. Part 1, A to L. Berger Verlag, Horn / Vienna 2003, ISBN 3-85028-364-X , p. 333 .
- ↑ a b c d Bundesdenkmalamt (Ed.): Dehio-Handbuch. The art monuments of Austria . Lower Austria south of the Danube. Part 1, A to L. Berger Verlag, Horn / Vienna 2003, ISBN 3-85028-364-X , p. 320 .
- ↑ Florianibrunnen as a 3D monument at www.noe-3d.at. Retrieved November 4, 2017 .
- ↑ a b Bundesdenkmalamt (Ed.): Dehio-Handbuch. The art monuments of Austria . Lower Austria south of the Danube. Part 1, A to L. Berger Verlag, Horn / Vienna 2003, ISBN 3-85028-364-X , p. 318 .
- ↑ a b c d e Bundesdenkmalamt (Ed.): Dehio-Handbuch. The art monuments of Austria . Lower Austria south of the Danube. Part 1, A to L. Berger Verlag, Horn / Vienna 2003, ISBN 3-85028-364-X , p. 319 .
- ↑ Bundesdenkmalamt (Ed.): Dehio-Handbuch. The art monuments of Austria . Lower Austria south of the Danube. Part 1, A to L. Berger Verlag, Horn / Vienna 2003, ISBN 3-85028-364-X , p. 310 .
- ^ Bruck / Leitha-Hainburg / Danube. In: Website of the Evangelical Church in Lower Austria. Retrieved March 4, 2020 (see inscription panel in gallery).
- ↑ Bundesdenkmalamt (Ed.): Dehio-Handbuch. The art monuments of Austria . Lower Austria south of the Danube. Part 1, A to L. Berger Verlag, Horn / Vienna 2003, ISBN 3-85028-364-X , p. 313 .
- ↑ a b Bundesdenkmalamt (Ed.): Dehio-Handbuch. The art monuments of Austria . Lower Austria south of the Danube. Part 1, A to L. Berger Verlag, Horn / Vienna 2003, ISBN 3-85028-364-X , p. 325 .
- ^ René Kommer: The synagogue in Bruck an der Leitha. The house on Schillerstrasse. October 2015, pp. 34-35 , accessed on September 6, 2016 (diploma thesis).
- ↑ Bundesdenkmalamt (Ed.): Dehio-Handbuch. The art monuments of Austria . Lower Austria south of the Danube. Part 1, A to L. Berger Verlag, Horn / Vienna 2003, ISBN 3-85028-364-X , p. 309 .
- ↑ Bundesdenkmalamt (Ed.): Dehio-Handbuch. The art monuments of Austria . Lower Austria south of the Danube. Part 1, A to L. Berger Verlag, Horn / Vienna 2003, ISBN 3-85028-364-X , p. 328 .
- ↑ Heinz Arnberger, Claudia Kuretsidis-Haider (ed.): Commemoration and dunning in Lower Austria. Reminder signs of resistance, persecution, exile and liberation . Mandelbaum-Verlag, 2011, ISBN 978-3-85476-367-3 , Bruck an der Leitha district , p. 231–239 ( doew.at [PDF; 1,2 MB ; accessed on February 13, 2020]).
- ↑ Cemeteries and mass graves. In: ikg-wien.at . Retrieved on February 13, 2020 (see section “Lower Austria Cemeteries”).
- ↑ Entry at Burgen-Austria
- ↑ § 2a Monument Protection Act in the legal information system of the Republic of Austria .
