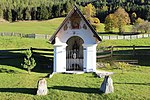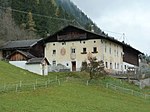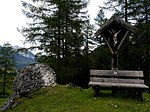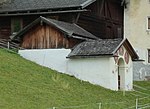List of listed objects in Neustift im Stubaital
The list of listed objects in Neustift im Stubaital contains the 18 listed , immovable objects of the municipality of Neustift im Stubaital .
Monuments
| photo | monument | Location | description | Metadata |
|---|---|---|---|---|

|
Catholic parish church hl. Georg and Friedhof ObjectID : 64550 |
Village location KG: Neustift |
The baroque church, which is unusually large for a village church, was built in 1768–1774 according to plans by Franz de Paula Penz . The simple exterior with a straight choir closure and the east tower enclosed with several single-storey buildings houses a uniformly designed three-bay, richly furnished interior. The stucco was created by Jakob Philipp Santer in 1770–1775, the ceiling frescoes are by Josef Anton Zoller , Joseph Haller , Joseph Keller and Franz Altmutter . The church has five altars, of which the high altar is connected to the two flanking side altars to form a display wall. Two further side altars with altar leaves by Carl Henrici are in the nave. |
ObjectID : 64550 Status: § 2a Status of the BDA list: 2020-02-29 Name: Catholic parish church hl. Georg and Friedhof GstNr .: 211; 212/3 St. Georg (Neustift im Stubaital) |

|
Widum ObjektID : 64547 |
Dorf 20 KG location : Neustift |
A church building from 1516 was converted into a widum in 1868. The facades of the mighty three-story building with a hipped roof are designed with painted corner blocks and window frames. The main entrance in the south with a round arch portal and ornamented, two-winged wooden door from 1868 is reached via a two-flight stone staircase with a wrought iron railing. |
ObjectID : 64547 Status: § 2a Status of the BDA list: 2020-02-29 Name: Widum GstNr .: .444 |

|
Event memorial Franz Senn ObjektID : 104114 |
in front of Dorf 22 KG location : Neustift |
The monument to Franz Senn , who worked as a pastor in Neustift, was created in 1962 by Peter Schneider . It consists of a rectangular natural stone with a carved portrait of Franz Senn in profile. Next to it is a stone block with the Alpine Club symbol and the inscription of the Austrian, German and South Tyrolean Alpine Club. |
ObjectID : 104114 Status: § 2a Status of the BDA list: 2020-02-29 Name: Event memorial Franz Senn GstNr .: 205/1 |

|
Milderer Kapelle ObjektID : 104089 |
near Franz-Senn-Straße, Milders 168 KG location : Neustift |
The two-bay brick chapel with a steep pitched roof and wooden bell tower was built around 1800. On the gable facade there are depictions of St. Josef and Wendelin from 1984. The interior is provided with a needle cap barrel and classical painting. |
ObjectID : 104089 Status: § 2a Status of the BDA list: 2020-02-29 Name: Milderer-Kapelle GstNr .: 1509 Milderer Kapelle |

|
Siller Chapel ObjectID: 7399 |
Herrengasse KG location : Neustift |
The bricked, windowless chapel shrine with a straight end of the choir and a steep, board-covered gable roof dates from the second half of the 17th century. On the facade there are painted representations of the miraculous image of Mariahilf and of God the Father with the dove of the Holy Spirit. The cross vault inside is adorned with a zigzag pattern on the ridges as well as depictions of the Arma Christi , the Heart of Jesus and whitewashed flower patterns in the vaulting. |
ObjectID: 7399 Status: Notification Status of the BDA list: 2020-02-29 Name: Siller-Kapelle GstNr .: 632/2 |

|
Local chapel St. Maria, Marienkapelle in Krößbach ObjectID : 104092 |
Krößbach location KG: Neustift |
The brick-built late baroque chapel with a round apse was built around 1800 and at the end of the 19th century added a sacristy and a turret. To the north is an extension from 1961 based on plans by Clemens Holzmeister with a rectangular floor plan and a gable roof. |
ObjectID : 104092 Status: § 2a Status of the BDA list: 2020-02-29 Name: Ortskapelle hl. Maria, Marienkapelle in Krößbach GstNr .: .298 |

|
Farmhouse, Singerhof ObjectID : 39879 |
Rain 10 KG location : Neustift |
The two-storey, brick-built, transversely divided courtyard with a simple fret gable under a protruding gable roof dates back to the 17th century. The facades are designed with painted corner square chains, a fascia accompanying the upper edge of the wall with an ornamental band and a window frame with a crowning shell. Above the entrance door there is a polygonal bay window with a tapering end and painted bay windows from 1638 with a representation of St. Joseph. On the entrance facade there are painted medallions of saints with the miraculous image of Maria Waldrast (1796) and the Heart of Jesus (1946). The chapel belonging to the courtyard and the oven are also under monument protection. |
ObjectID : 39879 Status : Notification Status of the BDA list: 2020-02-29 Name: Bauernhaus, Singerhof GstNr .: 285 |

|
Chapel at the Zegger Bridge ObjectID : 33224 |
Rain 89 KG location : Neustift |
The single-bay, brick chapel with a steep gable roof protruding on all sides was built in 1692. On the entrance facade there is a round arch portal with a pilaster frame , above it gable niches with painted representations of the Annunciation, a Mariahilf picture and an IHS monogram. The groin-vaulted interior has shallow niches, closed arches, on the choir wall and on the side walls. The rich painting, executed in fresco secco technique, dates from 1695. In the wall niches there are scenic depictions of the crucifixion and rest of the grave of Christ on the altar wall, as well as St. Change and St. Peter on the side walls. |
ObjectID : 33224 Status : Notification Status of the BDA list: 2020-02-29 Name: Chapel at the Zeggerbrücke GstNr .: .665 |

|
Local chapel St. Georg in Ranalt ObjectID : 104100 since 2012 |
Ranalt location KG: Neustift |
The chapel was built by German prisoners of war in 1947/48 under the French major Geden. The two-bay church with its massive tower in the east is stylistically influenced by the architecture of the interwar and wartime. The walls are structured with natural stone masonry. The interior has a wooden, paneled and pointed arch ceiling whitewashed in the wall tone. The altar wall shows a painted, monochrome representation of St. Georg as a dragon slayer. |
ObjectID : 104100 Status : Notification Status of the BDA list: 2020-02-29 Name: Ortskapelle hl. Georg in Ranalt GstNr .: 2260/3 |

|
Schaller Chapel ObjectID : 104099 |
opposite Schaller 27 KG location : Neustift |
The brick, windowless chapel with a rectangular floor plan with a gable roof and gable cross was built in 1784. Inside it has a cross vault. |
ObjectID : 104099 Status: § 2a Status of the BDA list: 2020-02-29 Name: Kapelle Schaller GstNr .: .619 |

|
Marienkapelle in Kampl ObjectID : 104064 |
Serlesstraße, Kampl KG location : Neustift |
The chapel, built in 1896, has a steep pitched roof and turret and is completely clad. The interior is covered with a blue-painted wooden segmented arch barrel, the side walls are paneled with wood. |
ObjectID : 104064 Status: § 2a Status of the BDA list: 2020-02-29 Name: Marienkapelle in Kampl GstNr .: .529 |

|
Local history museum ObjectID : 104115 |
Stubaitalstrasse, Dorf 5 KG location : Neustift |
The two-storey, transversely divided courtyard with a gable roof dates from the 17th century and was rebuilt in 1777. The brick housing part has a collar work gable and a gable Öller Backward subsequent economic part is above the brick in the stable frame construction shown. The facades are structured with architectural painting from around 1800 with corner blocks as well as door and window frames. On the bay parapet there are fresco medallions (Guardian Angel, Mariahilf, Good Shepherd), on the southern side of the eaves there is a mural with the miraculous image of Maria Waldrast . A stitch cap vault has been preserved inside. The Neustift Museum of Local History has been located in the building since 2000, showing farm tools and furnishings. |
ObjectID : 104115 Status: § 2a Status of the BDA list: 2020-02-29 Name: Heimatmuseum GstNr .: 758/2 |

|
Granary ObjectID : 104116 |
Stubaitalstrasse, at Dorf 5, KG location : Neustift |
The single-storey granary in block construction with a shingle-covered gable roof and open fret gable dates from the 19th century. Today it forms part of the local history museum . |
ObjectID : 104116 Status: § 2a Status of the BDA list: 2020-02-29 Name: Granary GstNr .: 758/2 |

|
Residential building of a former pair farm, Geieralm ObjektID : 39868 |
Volderau 6 KG location : Neustift |
The core of the residential building of a pair of courtyard with a central floor plan dates from the 16th century and was rebuilt in the 18th century. The facades of the two-storey brick building are decorated with architectural paintings (corner blocks, fascias , window frames) and murals with depictions of saints, some of which were repainted or painted over in the 20th century. Inside, the central corridors and the kitchen are vaulted with lancet vaults. |
ObjectID : 39868 Status : Notification Status of the BDA list: 2020-02-29 Name: Residential building of a former pair farm, Geieralm GstNr .: 3696/2 |

|
Crucifix ObjectID : 105414 |
Herzebenalm location KG: Neustift |
The crucifix on the Herzebenalm is a wayside cross in a cross box in the typical, frequently occurring form, it comes from the first half of the 19th century. Three-nail type, three-part halo, single-line titulus . As part of the Herzeben Alm ensemble, it is important for monument protection. |
ObjectID : 105414 Status: § 2a Status of the BDA list: 2020-02-29 Name: Kruzifix GstNr .: 985/1 |

|
Singerkapelle ObjektID : 104112 |
KG location : Neustift |
The chapel of the Singerhof dates from the 17th century and is attached to the oven house at right angles . The single-yoke, windowless chapel with a straight end of the choir and a shingled roof is decorated with medallions of saints (Madonna, St. George and Michael) on the gable facade. The interior has a groin vault. |
ObjectID : 104112 Status : Notification Status of the BDA list: 2020-02-29 Name: Singerkapelle GstNr .: 285 |

|
Oven and laundry room ObjectID : 104113 |
KG location : Neustift |
The free-standing brick oven of the Singerhof with a shingle roof probably dates from the 17th century. The laundry room from 1905 and the chapel are attached to it . |
ObjectID : 104113 Status : Notification Status of the BDA list: 2020-02-29 Name: Oven and laundry room GstNr .: 285 |

|
New Regensburgerhütte ObjectID : 105554 since 2014 |
Regensburger Hütte 285 KG location : Neustift |
The New Regensburger Hut was built in 1930/31 by the Regensburg section of the German Alpine Club. It received an extension in 1961 and was expanded in 1967/68. The two-storey building is covered with a gable roof. Inside, rooms from the time it was built have been preserved. |
ObjektID : 105554 Status : Notification Status of the BDA list: 2020-02-29 Name: Neue Regensburgerhütte GstNr .: 2482/2 Neue Regensburger Hütte |
Web links
Commons : Listed objects in Neustift im Stubaital - collection of images, videos and audio files
Individual evidence
- ↑ a b Tyrol - immovable and archaeological monuments under monument protection. (PDF), ( CSV ). Federal Monuments Office , as of February 18, 2020.
- ^ Graf, Wiesauer: Parish Church hl. George. In: Tyrolean art register . Retrieved November 9, 2015 .
- ^ Office of the Tyrolean provincial government, cultural department (ed.): Kulturberichte aus Tirol 2010. 62nd Monument Report. Innsbruck 2010, p. 88 ( PDF; 16.3 MB )
- ^ Graf, Wiesauer: Neustift rectory. In: Tyrolean art register . Retrieved November 9, 2015 .
- ^ Frick, Wiesauer: Monument Franz Senn with relief head, portrait, Franz Senn monument. In: Tyrolean art register . Retrieved November 1, 2015 .
- ↑ Menardi, Wiesauer: Fraktionskapelle, Milderer Kapelle. In: Tyrolean art register . Retrieved November 9, 2015 .
- ↑ Menardi, Wiesauer: chapel shrine, chapel hl. Wendelin, Sillerkapelle. In: Tyrolean art register . Retrieved November 9, 2015 .
- ↑ Menardi, Wiesauer: Chapel of St. Maria, Marienkapelle in Krößbach, church Krößbach. In: Tyrolean art register . Retrieved November 9, 2015 .
- ↑ Menardi, Wiesauer: Einhof, divided across, middle floor plan, Singer. In: Tyrolean art register . Retrieved October 30, 2015 .
- ↑ Menardi, Wiesauer: Fraktionskapelle, chapel hl. Maria, Marienkapelle in Kampl, Kampl chapel. In: Tyrolean art register . Retrieved May 26, 2016 .
- ^ Graf, Wiesauer: Bergkirche hl. Georg in Ranalt, Georgskirche. In: Tyrolean art register . Retrieved October 30, 2015 .
- ^ Office of the Tyrolean provincial government, cultural department (ed.): Culture reports from Tyrol 2012. 63rd monument report. Innsbruck 2012, p. 33 ( PDF; 12 MB )
- ↑ Menardi, Wiesauer: Fraktionskapelle, Schallerkapelle. In: Tyrolean art register . Retrieved November 9, 2015 .
- ↑ Menardi, Wiesauer: Wegkapelle, chapel at the Zeggerbrücke. In: Tyrolean art register . Retrieved May 26, 2016 .
- ↑ Menardi, Wiesauer: Einhof, divided across, central floor plan, local history museum Försterhaus. In: Tyrolean art register . Retrieved November 9, 2015 .
- ↑ Frick, Wiesauer: Granary, local history museum. In: Tyrolean art register . Retrieved November 9, 2015 .
- ↑ Menardi, Wiesauer: Residential building of a pair yard, central floor plan, Geieralm. In: Tyrolean art register . Retrieved November 9, 2015 .
- ↑ Herzebenalm crossroads. In: Tyrolean art register . Retrieved January 14, 2014 .
- ↑ Menardi, Wiesauer: chapel shrine, court chapel, singers chapel. In: Tyrolean art register . Retrieved November 9, 2015 .
- ↑ Menardi, Wiesauer: free-standing oven and laundry room, Singer. In: Tyrolean art register . Retrieved November 9, 2015 .
- ↑ Frick, Wiesauer: Schutzhaus, New Regensburgerhütte. In: Tyrolean art register . Retrieved November 1, 2015 .
- ↑ § 2a Monument Protection Act in the legal information system of the Republic of Austria .
