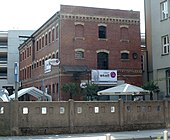Martinstrasse 27/1 (Esslingen)
The building at Martinstrasse 27/1 in Esslingen am Neckar is one of the few remaining two-story horse stables in Europe.
history
The builder was the royal haulier and haulier August Blocher. According to plans by Franz Schäffler , he had a three-story brick building built between 1900 and 1909, with 16 to 20 horses each on the ground floor and first floor, while the second floor contained an oat and crockery room and a hayloft. In addition to this building, there was a workshop building on the west side, which also housed a forge. This part of the ensemble was demolished in 1988.
As early as the early 20th century, the ground floor of the stable building was converted into a truck garage; today it is used by a carnival club. The oak ramp, on which the horses once got to the first floor, has been preserved, as has the stables with boxes, turfs, ventilation devices, etc. The furnishings on the second floor have also largely been preserved; From the outside, the former function can be seen through a loading hatch with a swiveling crane. After a restoration around the year 2000, an artist's studio and offices were set up on the top floor, and the horse stable on the first floor is now a cocktail bar with four seats per horse box.
Blocher, whose company was taken over by Kuno Barth in 1908, also had a villa built for himself on his site. The building at Martinstraße 27 was built in 1904 according to plans by Hermann Falch in Art Nouveau style and is now also a listed building. The property was fenced off by Schäffler in 1913. The Art Nouveau wall made of reinforced concrete has square window openings.
literature
- Andrea Steudle et al., Monument Topography Federal Republic of Germany. Cultural monuments in Baden-Württemberg. Volume 1.2.1. City of Esslingen am Neckar . Ostfildern 2009, ISBN 978-3-7995-0834-6 , p. 187 with ill. 451.
Individual evidence
- ↑ According to the description in the monument topography, according to [1] , the renovation did not take place until the 1950s.
- ↑ http://www.archaeologie-bw.de/stz/2000/stn/stn2000130-1.html
Coordinates: 48 ° 44 ′ 26.7 ″ N , 9 ° 18 ′ 0.5 ″ E


