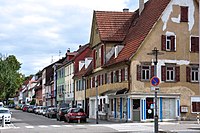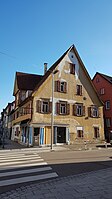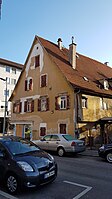Obertorstrasse 42, 44, 46 (Esslingen)
The house Obertorstraße 42, 44, 46 in Esslingen am Neckar is a former semi-detached house .
history
The house was probably built in the 17th century as a half-timbered building and in the first half of the 19th century it received classicist- influenced shop fittings on the ground floor. Window roofs were also added on the gable side. The eaves-side windows were not changed. Towards Obertorstrasse, the building has a lift hut with a double loading hatch , which indicates that the roof space has been divided into two.
In 2000 the south side of house no. 46 was redesigned; this is said to have created an “extremely attractive living situation in the inner city area” with a “very carefully designed garden with various outdoor seating areas”. With this renovation, in 2005 they took part in the competition for the Esslingen builder award.
gallery
literature
- Andrea Steudle et al., Monument Topography Federal Republic of Germany. Cultural monuments in Baden-Württemberg. Volume 1.2.1. City of Esslingen am Neckar , Ostfildern 2009, ISBN 978-3-7995-0834-6 , p. 224
Individual evidence
- ↑ architect (PDF; 718 kB)
- ↑ Builder Prize (PDF; 1.3 MB)
Coordinates: 48 ° 44 ′ 15.2 " N , 9 ° 18 ′ 51.5" E





