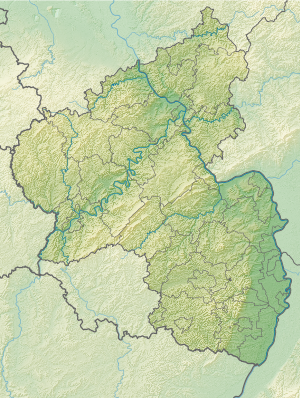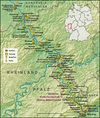Altwied Castle
| Altwied Castle | ||
|---|---|---|
|
Preserved parts of Altwied Castle |
||
| Alternative name (s): | Niederwied, Grafenwied | |
| Creation time : | before 1129 | |
| Castle type : | Hilltop castle | |
| Conservation status: | ruin | |
| Standing position : | Count | |
| Construction: | Quarry stone, small cuboid | |
| Place: | Neuwied- Altwied | |
| Geographical location | 50 ° 29 '0.5 " N , 7 ° 28' 2" E | |
| Height: | 100 m above sea level NN | |
|
|
||
The castle Altwied is the family seat of the Counts of Wied . The hilltop castle stood in today's Neuwied district of Altwied in the Neuwied district in northern Rhineland-Palatinate . The ruin is owned by the zu Wied family and is closed to the public.
Castle Altwied should not be confused with the almost eponymous Electoral Cologne Castle Altenwied which around 25 km further upstream in Wiedbachtal in Neustadt is and comes from Thuringian possession. In contrast to this upper castle Wied (Altenwied, Kurköln), the lower castle Wied (Altwied, Grafschaft Wied) was initially called "Niederwied". B. 1301 "comicia de Niderwide", later occasionally also "Grafenwied" and only after the foundation of the city of Neuwied in 1653 "Altwied". In the 19th century and until 1930 the terms “Niederaltwied” and “Oberaltwied” were used.
location
The ruin of the castle, which formed a defensive unit with the castle town of the same name, is located around 5 km north of the town center of Neuwied in the lower Engtal of the Wied on a protruding rock bar, which is surrounded on three sides by the Wied, in the immediate vicinity of the Wiedtalstraße (L 255). At a height of 25 meters above the valley floor, it is dominated by the ridges to the right and left of the Wied. The ruin itself is around 100 m above sea level. NN.
history
The residential tower in the eastern part of the later main castle was built before 1129 by Metfried (Meffried) Graf im Engersgau (so designated 1084, 1101 and 1105) as the center of his manorial rule in the area of the lower Wied. In 1129 Metfried first called "Meffridus de Widhe". The origin of the first Count von Wied and thus the ancestral lord of the Wied family of counts is uncertain. The names of his relatives point to ancestors on the left bank of the Rhine in the southern Eifel. According to other sources ( Gensicke ), Metfried is said to be a descendant of the Count in Engersgau.
In 1179 the first phase of construction was completed under Count Theoderich, a grandson of the founder. The castle chapel was first named in a document in 1259, it was dedicated to St. George. In a letter of thanks to the Countess at the time, the Altwied Castle is mentioned for the first time in 1275, so that it can be assumed that its construction began later. In the 13th and 14th centuries, the entire town was surrounded by a defensive wall with several towers. Via three gates: Porz (= gate), Judentor and Mühlentor , the defensive unit of the castle and the village that emerged below the castle were accessible. During this time, the chapel was built in the village, which at times also served for the burial of the count's house.
Altwied is attested to as the seat of the “Hohen Veste uf den stoelen” (high court on the chairs) in 1404, and the castle was also the seat of a special court for truce and parish Altwied. The castle has also been attested as the official residence since 1480. The Burgflecken Altwied, which was included in the Burgbering with its freedom fortification , could not bring it to any supra-local importance due to its poor traffic location despite certain urban privileges. At the beginning of the 17th century, the castle and the defensive wall, the oldest parts of which were now around 500 years old, began to show signs of disrepair. In 1622 Hermann zu Wied built a new house (so-called “women's house”) on the steeply sloping north side with the money of his wife Magdalene, which was probably habitable for the longest and only fell into disrepair in 1800. This house was Magdalene's widow's residence from 1633 to 1657.
The castle has never been contested, conquered or even destroyed in the time of its existence.
Because the Altwied and Braunsberg castles were remote and began to fall into disrepair, but also because these castles no longer met the requirements of the early modern age in military and economic terms, Count Friedrich felt compelled to create new residential areas directly on the Rhine. First he began in 1648 with the construction of the open Friedrichstein Castle in today's Neuwied district of Fahr and a small fortress in Langendorf, which he called "Neuenwied". After he received the imperial privilege in 1653 to build a city settlement here, the residence was moved from Altwied to Neuwied, administration and court to Heddesdorf (now part of Neuwied).
The last resident of the Count's House at Altwied Castle was Friedrich's eldest son, Count Georg Herman Reinhard, who lived there with his family until 1690.
The now abandoned castle was subsequently left to decay; around 1760 it is said to have served as a quarry for Monrepos Castle . It is guaranteed that part of the stone deliveries to strengthen the Ehrenbreitstein Fortress were removed from the Altenburg ruins in 1792.
The family of counts up to then was given the title of Prince Prince to the incumbent Johann Friedrich Alexander Graf zu Wied-Neuwied on May 29, 1784 .
Around 1880, some rooms and one of the smaller towers were restored, and the Princely House occasionally held amusement festivals there with the castle ruins illuminated. The Wiedische Princess Elisabeth , Queen of Romania, († 1916) often and gladly stayed on the Altwied.
Since 1927, the then Heimatbund Altwied tried to maintain the ruin. In 1980 the Heimatverein Altwied was founded, which has taken care of the preservation and maintenance of the ruin ever since.
Castle complex
In terms of layout, Altwied Castle is a shield wall castle or a section castle . The castle lies on a narrow rock ridge, which protrudes like a bolt into the narrow Wiedtal and is surrounded on three sides by the Wied. To the north and northeast, the castle site drops steeply to the Wied. In the southern lowlands, between the castle hill and the river, there is the castle spot of the same name, which together form a defensive unit.
Around the main castle, which was built in the 12th and 13th centuries, apart from the steep north side, there are several successive fortification rings, the outermost of which, probably dating from the 14th century, surrounds the entire castle district, so that the castle and the village formed a defensive unit. The defense could be withdrawn in stages over three intermediate positions. The broad and squat-looking keep, which has a decidedly residential tower-like character, is the oldest part of the castle. It has a square plan of around 16 m × 7 m, the remains that have been preserved are around 16 m high. The wall thickness is 2 m on the attack side and about 1 m on the castle side. The masonry consists of greywacke and slate , with relief arches made of tuff stone . The lowest of the four floors has two barrel-vaulted rooms. From the dungeon ago the castle complex stretches west to around 200 meters in length, of which takes the main castle about half a.
In the middle of the paved courtyard is the fountain , which has now been exposed again. In the north-west rises the three-storey so-called “women's house”, originally built in the 13th century, which is built into the curtain wall and expanded by the 17th century. Walls and gables rise up to a height of 19 m above a floor plan of 20 m × 13.5 m. There are also various remains of buildings in the southern part, including a. an eight-sided tower with a round arched entrance. The castle chapel probably stood by the tower .
The path through the outer bailey to the main castle leads through a total of six gates. Numerous remains of walls, towers and buildings have also been preserved from the outer bailey.
Fortification of the castle patch
The northern curtain wall of the outer bailey continues in the fortification of freedom of the Burgfleckens. It follows the curve of the Wied and then runs towards Oberburg. With a total length of 500 m, the wall completely enclosed the valley settlement. The wall height was 4 to 5 m, in the east the wall reached 8 m and was provided with battlements , battlements and arched frieze. The wall was reinforced by four square towers, three round towers and three gate towers. It is believed that there was still a dry moat in front of the main gate .
The mill gate in the north has disappeared today , remains of the Judentor in the south have been preserved. From the main gate (the "Porz") to the east, which gave access to place and castle and the "Neuwieder Gate" was called since about 1700, significant portions are received. Part of the east wall with two towers is also still preserved.
literature
- Stefan Ulrich: The building history of Altwied Castle. In: Burgen und Schlösser, magazine for castle research and monument preservation. Vol. 51, Issue 2, 2010, ISSN 0007-6201 , pp. 92-102.
- Albert Meinhardt: Castles in the Neuwied district. In: Home calendar of the Neuwied district. 1969, ZDB -ID 401745-6 , pp. 71-77.
- Heinrich Neu and Hans Weigert: Die Kunstdenkmäler des Kreis Neuwied , L. Schwann, Düsseldorf, 1940, pp. 41–52.
- Johann Christian von Stramberg : Rheinischer Antiquarius Abt. III Vol. 3, Koblenz, 1856, pp. 669–673 and (History of the older Wiedischen counts) pp. 703–719.
Web links
- History of Altwied Castle
- Reconstruction drawing by Wolfgang Braun
- Altwied Castle (PDF; 114 kB) at hermann-joseph-loehr.de
Individual evidence
- ^ Elena Lenz: Altwied Castle (ruins). Retrieved October 1, 2017 .







