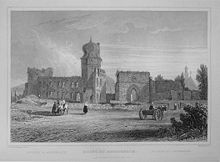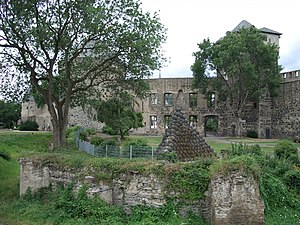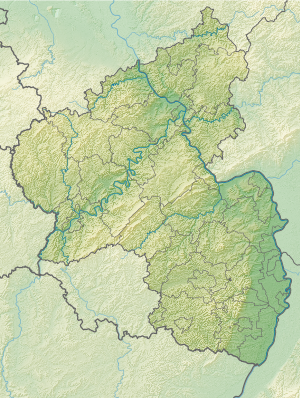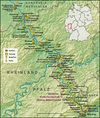Andernach city castle
| Andernach city castle | ||
|---|---|---|
|
Remains of the city castle Andernach 2008, view from the southeast; the free space behind the spherical pyramid represents the former courtyard, at the time surrounded by buildings and castle wall (remains of the foundation in the foreground) |
||
| Alternative name (s): | Archbishop's Castle, Electoral Castle, Electoral Palace, City Palace, Bishop's Castle | |
| Creation time : | 12th century, reconstruction 13th century | |
| Castle type : | Niederungsburg, location | |
| Conservation status: | ruin | |
| Standing position : | Elector | |
| Construction: | Quarry stone , basalt , tuff | |
| Place: | Then after | |
| Geographical location | 50 ° 26 ′ 21 ″ N , 7 ° 24 ′ 18 ″ E | |
| Height: | 65 m above sea level NHN | |
|
|
||

The city Andernach , even Electoral Castle and Electoral Palace , City Palace , rarely, Bishop's Castle called, is an Electorate of Cologne Castle in Andernach . It is a moated castle dating from the late 12th and early 13th centuries, Romanesque architectural style with Gothic and, due to the expansion in the 15th and early 16th centuries, also with Renaissance elements . The medieval city castle, destroyed in the Palatinate War of Succession in 1689, is one of the best-preserved ruins on the Middle Rhine .
history
The building purpose of the Electoral Cologne Castle in Andernach was not a city castle, ie a castle built by the city to defend it, but to control the city of Andernach by the Elector of Cologne. It was planned, designed and started on the orders of the Imperial Arch Chancellor and Archbishop of Cologne Rainald von Dassel , who received Andernach with Rhine toll in 1167 from Emperor Friedrich I as a gift for his military service in Italy . Andernach was thus the southernmost outpost of the Archbishopric of Cologne . His successors Philipp I von Heinsberg , Adolf von Altena and Bruno IV von Sayn officially built the electoral castle at the strategically favorable location - the southeast corner of the city fortifications built in parallel (between 1190 and 1210) - to cover the neighboring castle gate (today Koblenzer Tor ) and the nearby Rhine toll, which was levied in the three-storey customs and defense tower (with bastion ) at the northeast corner of the city fortifications , which was then called the "Tholhaus" (= customs house) . First and foremost, the electoral Cologne castle served to control the Andernach citizens, who were sometimes rebellious because they wanted independence from the elector - it had its own gate on the field side (opposite the former Burgstrasse and today's Salierstrasse), another one on the city side in the Hochstrasse, so that the Elector could enter the city unhindered at any time via his castle, which he was otherwise only allowed to enter through the Cologne Gate (west gate). The original castle was rebuilt after the dispute between Philipp von Schwaben and Otto IV von Braunschweig after its destruction in 1198 together with the south wall, recognizable by the uniform construction. Archbishop Engelbert III. Von der Mark expanded it further and made it stronger. Later on, further changes were carried out under the respective elector, the last major expansion took place in 1491–1496 under Elector Hermann IV of Hesse , the interior work (star vaults on the 2nd floor) of the keep under Philip II of Daun and the construction of the powder tower by Hermann V. von Wied . The Electorate of Cologne Castle was attacked and badly damaged several times in the 14th century (as in 1355) by Andernach guilds striving for freedom, but they did not succeed in breaking the power of the Elector in Andernach and driving him out of the city. Most of the town castle Andernach was destroyed in April 1689 during the War of the Palatinate Succession by French troops under Ezéchiel de Mélac , General Ludwig XIV.
The keep was used as a prison in 1836 and as a youth hostel from 1911 to 1922 . The youth hostel was moved to the Round Tower , where it was operated from 1922–1935, then closed and later opened again to young people in 1949–1961. Since 2006, those wishing to marry have been able to have their weddings carried out in the wedding room (3rd floor) of the keep. Two large oil paintings by the Archbishops of Cologne, Joseph Clemens of Bavaria and Clemens August I of Bavaria, decorate the room appropriately.
In the years 1955 and 1962 to 1970 the "Andernach Castle Games" with top German cast were held in the castle garden. Other festivities are held in the palace garden at irregular intervals, e.g. B. the "Andernach Music Summer".
Although it is located on the grounds of the city of Andernach, it is not owned by the city, but that of the state of Rhineland-Palatinate as the legal successor to the possessions of Kurköln, which Andernach and Burg belonged in this state.
description
The rare inner-city, parallelogram- shaped moated castle complex , it was considered the grandest and most powerful on the Rhine, consisted of the square, originally three-storey, since 1496 by Hermann IV of Hesse four-storey keep with an additional guardhouse (considered the oldest part of the complex), four Corner control rooms (corner turrets) with integrated battlements and a pointed tent roof in the north (preserved, with a flat tent roof), from a two-storey inner gate building attached to the south (palace orbit, connecting the castle garden with the castle courtyard to the west) and with the adjoining palace building (west wall with window sills and chimneys received). A mighty round tower with a pointed conical roof (the powder tower , 18 m high with a flat conical roof (put on in 1981), has been preserved), which, as the south-east corner of the castle, was also the defensive tower of the city wall , belonged to the castle since 1519 under Elector Hermann V von Wied . The palace building consisted of a narrower porch facing the inner gate and the main building attached to the south, which protruded a few meters further into the inner courtyard and had a three-story stair tower with a conical roof and entrance door at its protruding northeast corner. The inner gate and the hall and the porch each had a gable roof with additional floors, the hall itself had a triangular gable protruding from the roof. The west wall of these three buildings between the keep and powder tower was designed as a single continuous wall and had large windows with basalt frames and basalt window crosses. The narrow inner gatehouse also had such a window above the gate passage, above it a weir bay with a conical roof. Powder tower and keep received by construction and extension each have an all-round trefoil - tuff fries below the rounded roof edge or the top window of the guard house floor, as well as the residential building (inside and out) and the castle wall. Connected from the powder tower to the south wall of the palace, the continuing city and castle wall (not preserved) with a roofed battlement formed the south side of the castle to the east and after approx. 30 m met the south-west-north-east facing gatehouse of the entrance gate on the field side ( the actual outer castle gate (not preserved), similar to the Cologne gate on the other side of the city) with pointed tent roof, portcullis , gate wing, drawbridge and loopholes on the floor above the archway. The city and castle outer wall (not preserved) running north from the gate building met another three-story residential building with triangular gables and two attics (part of the northern outer wall preserved) attached to the stables and shed (with half-timbered floors) on the east side of the keep. , which was completed with a round defense tower (not preserved) as the eastern corner of the castle complex. It had windows on the field side on the east gable wall on the upper floors. In order to defend the castle and the nearby castle gate of the city wall, this parallel section of the castle wall between the keep and the east building, to which the coach houses nestled, was designed similar to a shield wall and also had a battlement, which was inside the castle on the east side. and the south wall of the keep led to the inner gatehouse (castle garden).
In addition to the high and reinforced outer wall, which continued the city wall, the castle complex was also surrounded by a wall that delimited the castle from the city (partially preserved) and a moat over five meters deep and up to 30 m wide . To the north-east of the keep , which later functioned as a residential tower due to its window openings , is connected as the east gate of the city wall , today's Koblenz Gate , later known as the castle gate in the Middle Ages , a huge four-storey double gate system with a drawbridge (ditch), portcullis, corner waiting room and tent roof , and preserved as a ruin . Approx. 50 m west of the powder tower, the inner-city castle wall ran from the south, east-west running city wall to the north (not preserved) to the east-west running Hochstrasse, turned east along the south side of the road (preserved) and ran over the City-side castle gate (archway preserved) along the castle north of the keep and merged into the eastern outer castle and city wall (not preserved), which on the other side of the building adjoining the keep to the east (north wall preserved) to the south to the field-side gate (not preserved ) passed the castle, from there in an arch running southwest (not preserved) back to the powder tower. The westward running city wall (preserved) with battlements connected to it, the section of which up to the northward running inner castle wall was part of the outer castle wall. Between the western inner castle wall and the western front of the castle buildings (keep, inner gatehouse, palas) was the castle, courtyard or palace garden, today a park. The moat ran here (20 m wide and 5 m deep) within the castle north-south along the powder tower, the west wall of the palace building and the keep, turned east at the north-west corner of the keep, ran along the inside of the north inner castle wall between the castle gate and the keep the outer part of the trench, which led back to the powder tower along the outside of the no longer preserved south-eastern outer wall, with the trench penetrating the wall between the castle gate and the north wall of the castle complex . A massive, four-arched stone bridge (approx. 23 m long, preserved) led from the castle garden to the city-side main entrance of the castle in the inner gatehouse next to the palace building into the actual inner courtyard and from there into the individual buildings. This courtyard and the areas of the no longer existing castle buildings such as the palace, inner gate, southeast gate, shed and eastern residential buildings are also part of today's palace park. The moat was along the outer wall of the castle in the south and east part of the city wall moat and surrounded the field side (east side) of the castle gate , which in its time was only accessible via a drawbridge . Thus, the castle complex was separated from the city fortifications as a separate defensive unit , but was also part of the city's defenses as a system integrated into the city wall.
The pointed roof of the preserved keep, which existed in the Middle Ages, was replaced by a curved baroque hood in the 18th century at the latest , as can be seen on some engravings and lithographs from the late 18th and early 19th centuries. Since 1838 the tower has had a flat tent roof (total height 30 m). It is the only building in the castle that has remained largely intact.
The Powder Tower was not repaired until 1980 and in 1981, like the preserved roofless wall towers of the city, except for the intact Dadenberg Tower, whose helmet from the 17th century served as a model, a new, now flat cone helmet . In the Middle Ages he had a pointed cone helmet.
Regular events
- Medieval scoundrel market and army camp for the baker's boy festival
literature
- Andernach cultural office: gates and towers of the city of Andernach . Special exhibition City Museum Andernach 1984
- Peter Adams: Brief history of the city of Andernach . Andernach 1955.
- Franz-Josef Heyen (Ed.): 2000 years Andernach. History of a Rhenish city . Andernach city administration, Andernach 1988 (published for the city's 2000 anniversary in 1988, no ISBN), 1994 (2nd extended edition).
- Manfred Huiskes: Andernach in the Middle Ages: From the beginning to the end of the 14th century . L. Rohrscheid, Bonn 1980; ISBN 3-7928-0441-7 .
- Hans Hunder: Andernach. Depictions of the history of the city . Andernach city administration 1986
- Alexander Thon, Stefan Ulrich: "... like a monarch enthroned in the middle of his court". Castles on the Lower Middle Rhine . Schnell & Steiner, Regensburg 2010, ISBN 978-3-7954-2210-3 , pp. 26–31.
Web links
- Entry on Stadtburg Andernach in the scientific database " EBIDAT " of the European Castle Institute




