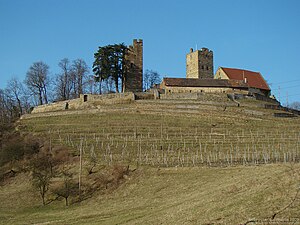Neipperg Castle
| Neipperg Castle | ||
|---|---|---|
|
Neipperg Castle, ancestral castle of the family from the 12th century |
||
| Creation time : | around 1200 | |
| Castle type : | Höhenburg, location | |
| Conservation status: | Preserved essential parts | |
| Standing position : | Count | |
| Place: | Neipperg | |
| Geographical location | 49 ° 6 '16.2 " N , 9 ° 3' 5.2" E | |
|
|
||
The Castle Neipperg is a hilltop castle and the family seat of the lords and the Count of Neipperg . It dates from the 12th century and is located in Neipperg , today a district of Brackenheim , in the Heilbronn district in Baden-Württemberg .
history
Neipperg Castle has two massive towers, which give rise to speculations about two separate castles from different eras that were surrounded by a common curtain wall: the Upper Castle and the slightly older Lower Castle . The tower of the Upper Castle was built around 1220, and its arcade windows are believed to have been made by craftsmen from the Maulbronn Monastery .
The complex could have always been a seat of the von Neipperg family, which was first mentioned in 1241 with a Reinbot. The oldest feudal deeds date from 1304/06, when the brothers Konrad and Wilhelm von Neipperg received the castle including vineyards and fields from the diocese of Würzburg as a fief, which their father Warmundus probably already owned before. In the 14th century ownership of the castle was fragmented. The Lords of Weinsberg sold their shares in the castle to the Counts of Württemberg in 1321 . In 1331 another part of the castle went from the Neippergern to Count Eberhard den Greiner , who, however, transferred this portion back to Reinbot von Neipperg in 1362, who granted the right to redemption and promised the opening of the castle. Reinbot was able to buy back another part of the castle from the Meiser family in 1364, which they had acquired through the marriage of a Neipperg heirloom.
In addition to a manor in Schwaigern, Neipperg Castle was one of the main residences of the Lords of Neipperg until the 16th century, before it was moved to Klingenberg Castle and in 1702 to the newly built Schwaigern Castle .
In 1831/32 the palace building was uninhabited and dilapidated. Around 1850, the facility was redesigned into a farm yard under Count Alfred von Neipperg. Farm buildings and tenant houses date from this time. The complex, which included almost half of the municipality's markings, was leased as a castle property.
investment
The so-called Lower Castle is now overgrown by dense trees. The still preserved keep from the Romanesque period with a base area of around nine by eight meters is 20 meters high, its walls are 2.5 meters thick, and it has a prominent lavatory bay on the east side . The access on the south side is at a height of around ten meters; it was probably accessed through a balcony that extended over the entire width of the tower. The lower keep is the oldest part of the complex. Nothing has survived from the residential and farm buildings of the Lower Castle - if they were once two separate complexes. They could have been used as a quarry for the construction of the slightly younger Upper Castle .
The ten by ten meter wide and 26 meter high keep of the Upper Castle is designed as a residential tower with two arcade double windows to the southeast. Its wall thickness is almost two meters. In the basement there is a windowless dungeon , which was originally only accessible through the floor of the first floor, which was designed as a living area with an artful open fireplace, before a southern wall breakthrough was later made at ground level. The original main entrance to the tower was in the northwest at a height of ten meters, where an elaborate wooden balcony was located. The two towers could even have been linked by one or more wooden bridges. From the balcony you got into the living area as well as a staircase to the second and third floors. The so-called knight's hall with the arcade windows is located on the third floor . The defense platform was originally above it , but the tower was raised by five meters around 1330, creating a fourth floor.
The Upper Castle, which is surrounded by an almost square ring wall , also has a multi-wing main building ( Palas ) from the 16th century, which is located northwest of the residential tower on the highest square on the castle grounds. In the basement of this building was the St George consecrated chapel . On the first floor there is an 18.85 × 6.60 meter knight's hall with a Gothic triplet window.
To the east of the residential keep of the Upper Castle a neck ditch once ran towards the mountain side, but it is now filled and forms an inner courtyard to the administrator's building from 1579, which was once on the other side of the ditch.
literature
- Karl-Heinz Dähn : Neipperg Castle. In: Yearbook for Swabian-Franconian History. Vol. 32, 1992, ISSN 0175-9841 , pp. 49-62.
- Karl-Heinz Dähn: Neipperg. In: Wolfram Angerbauer (Red.): Brackenheim. Home book of the city of Brackenheim and its districts. Stadtverwaltung Brackenheim, Brackenheim 1980, pp. 418–456.
- Julius Fekete : On the imminent repair of Neipperg Castle . In: Preservation of monuments in Baden-Württemberg , 25th year 1996, issue 3, pp. 209–217. ( PDF )
- Julius Fekete: Art and cultural monuments in the city and district of Heilbronn . 2nd Edition. Theiss, Stuttgart 2002, ISBN 3-8062-1662-2 , p. 132.








