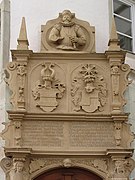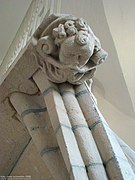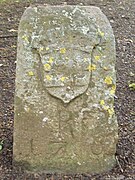Bad Rappenau moated castle
The moated castle Bad Rappenau is a moated castle from the early 17th century in Bad Rappenau . The castle was built around 1600 by the lords of Gemmingen on the site of an older mansion, came into the possession of the municipality in 1956 and was the seat of the city administration from 1980 to 2001. Today it is used for cultural purposes.
history

Bad Rappenau originally there were two castles , around which the Oberdorf to today's Protestant town church Bad Rappenau and 400 meters west of this, the sub-village developed around present-day surge. The system in the valley floor, in the Unterdorf , is probably the older of the two. In a description of the manor from 1578, the noble house of Daniel von Helmstatt is mentioned in Oberdorf , but this manor was destroyed in the Thirty Years War , so that the moated castle has been the only castle in the area since then.
In 1578 a castle with a moat is mentioned in the lower village . The castle at the confluence of the Mühlbach, Straßbach and Raubach rivers once stood in the middle of an extensive swamp area. The building ground is strengthened with logs rammed into the ground, and the Mühlbach was dammed for the moat. In 1592 four fifths of Rappenau came from Johann Philipp von Helmstatt through purchase to Reinhard von Gemmingen . His son Eberhard von Gemmingen (1567–1611) completed today's moated castle on the ground of the previous building from 1601. Jakob Müller and Adam Wagner from Heilbronn are believed to be the builders .
The lower village and with it the newly built forecourt of the castle with wine press, livestock and bakery and barns were completely burned down in 1622 after the battle of Wimpfen . Only the castle was saved from destruction because the general Tilly had posted a guard for it. In 1630 the Rappenau fiefdom of the lords of Gemmingen was withdrawn by imperial order because the young lord of the castle Philipp von Gemmingen (1601–1638) and his brothers were on the Protestant side at the beginning of the war. In 1645, the second manor in Oberdorf was destroyed in the course of the Thirty Years' War; the moated castle was the only manor in the future. After the Peace of Westphalia in 1648, the Rappenau fief came back to Eberhard von Gemmingen (1628–1675). In 1682 the castle's substructure gave way and major repairs were required.
The castle shares the history of ownership of the place Rappenau, especially in the 18th century, the lord of the castle changed frequently within the widely ramified von Gemmingen family. In the 18th century it was often diplomats or military personnel who served elsewhere and neglected the property in Rappenau. It was only Sigmund von Gemmingen (1777–1843) who took care of him more intensively. About his son Gustav von Gemmingen (1813-1894) the castle came to the branch Bürg the family. Gustav's grandson Franz Maria Hans Weiprecht von Gemmingen (1905–1945) was the last lord of the castle. In 1936 the son Eberhard von Gemmingen was born.
The von Gemmingen family left the castle during the turmoil of World War II. After the war it was used for different purposes for several years. Farm buildings were mainly located on the north and east sides of the facility. To the north of the moated castle was the sheep house , also known as the gypsy quarter, a U-shaped farm yard with half-timbered buildings, some with a basement. To the east of the castle were servants' houses and barns.
In 1956, the municipality acquired the castle with the associated area of 156 acres and rebuilt and expanded it for the spa business until 1965. The castle sanatorium was there until 1977, and from 1980 to 2001 the seat of the city administration. Since the completion of a new town hall on the market square, the castle has mainly been used for cultural purposes. Today the castle houses the art association Wasserschloss Bad Rappenau eV and a gallery and is used for art exhibitions, concerts and lectures.
description

The building, which is rectangular in plan, has a corner tower in the north-west and north-east corner and a stair tower on the south facade , which contains a technically sophisticated spiral staircase with an open spindle and through which the individual floors are accessible. The portal on the stair tower is very ornate, showing a portrait of the client above the Gemmingen-Rodenstein alliance coat of arms, because Eberhard von Gemmingen was married to Anna Katharina von Rodenstein († 1611), with whom he had eight children. Under the coat of arms there is initially a block of inscriptions that dates the building and names the couple, the door is surrounded by further figural decorations. Stone ribbons and windows structure the facade of the building, which is otherwise quite unadorned; only in the upper area of the northeast tower are some decorative elements in the Renaissance style . An old motif stone with one hand can be seen above a gate in the building.
A total of eight different stonemasons' marks can be found in the moated castle, five of them on the stone spiral staircase from 1601. Three of the five stonemasons on the spiral staircase also left their mark on the Greckenschloss in Kochendorf , one of them on the castle chapel of Liebenstein Castle . The mark of another stonemason can be found in 1619 on the town church of Vaihingen.
South facade with stair tower
Today the building is surrounded by a park that stretches along the Mühlbach , which is mostly twisted in the village, to the west as far as the center of the village and the hollow of which is deeply dug further to the northwest in the Fünfmühlental . Two historical boundary stones were set up at the castle , one of which was a rulership boundary stone of the Lords of Gemmingen from 1700, which stood on the border with the neighboring Obergimpern area , and a 19th century boundary stone of the Grand Duchy of Baden to the neighboring Hessian enclave of Wimpfen .
Near the castle, to the northeast on Babstadter Straße, there is still an old defensive tower, a former corner tower, which clearly shows the dimensions of the castle forecourt. In the gable wall of the house attached to the tower, the old half-timbered gable of the former bulldog garages of the estate has been preserved. The former distillery in a building renovated in the 1930s now serves as a kindergarten.
A memorial stone in the castle garden commemorates the four inmates of the labor camp in the Bad Rappenau saltworks , who died in the final months of the Second World War while defusing a dud and were buried in the nearby local Jewish cemetery .
Individual evidence
- ↑ Künzel 1996, p. 7.
- ↑ Künzel 1996, pp. 8-10.
- ↑ Künzel 1996, p. 10.
- ↑ A walk through Babstadter Strasse in the Unterdorf , in Bad Rappenauer Heimatbote 23, December 2012, p. 71ff.
- ^ Art Association Wasserschloss Bad Rappenau eV and Michael Steiner Gallery
- ↑ Hans-Heinz Hartmann: Steinmetzzeichen am Bad Rappenauer Wasserschloß , in: Bad Rappenauer Heimatbote 8 , 1996, p. 14/15.
- ↑ A stroll through Babstadter Straße in Unterdorf , in Bad Rappenauer Heimatbote 23, December 2012, p. 71 ff
literature
- Gustav Neuwirth: History of the City of Bad Rappenau. City of Bad Rappenau, Bad Rappenau 1978
- Emil Künzel: The barons of Gemmingen (Hornberg) in Bad Rappenau , in: Bad Rappenauer Heimatbote 8 , 1996, pp. 6-17.
Web links
Coordinates: 49 ° 14 ′ 19.7 ″ N , 9 ° 5 ′ 48.5 ″ E









