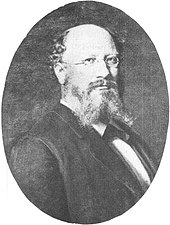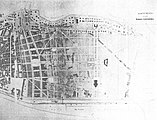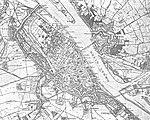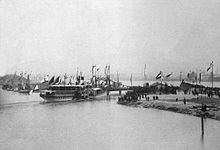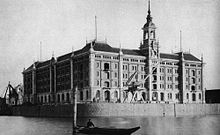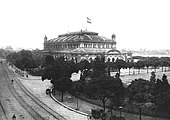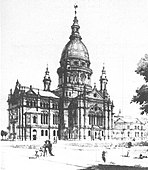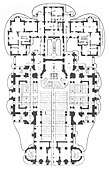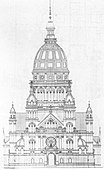Eduard Kreyssig
Eduard Wilhelm Christian Kreyziger (born August 30, 1830 in Eichelsachsen ; † March 11, 1897 in Mainz ) was a German architect , urban planner and civil engineering specialist. He was the city builder of Mainz from 1864 to 1896 and of decisive importance for the urban design.
Life
Eduard Kreyziger was the third child of the grand ducal Hessian forest clerk Georg Heinrich Kreyssig († 1855) and his wife Caroline nee. Bommersheim († 1866) born. He received his education first from various theologians and then for two years at a school in Darmstadt . From autumn 1843 to spring 1848 he attended high school in Büdingen , where he passed the final examination. He broke off studying at the University of Giessen , returned to his parents and continued his self-taught education . From spring 1851 he attended the trade school in Darmstadt. In November 1852 he faced the "special test" before the Darmstadt building directorate, which was a prerequisite for the district building master's office. In this test he could only achieve a "poor". When it was repeated in the autumn of the following year, it received a “good”. After another year of study at the Darmstadt trade school, especially in ornamentation , he entered the state service of the Grand-Ducal Hessian in October 1854. As a construction accessist , he worked in the district of Biedenkopf under the district master builder Philipp Billhardt, mainly in civil engineering, such as regulating the Eder and building railways. In 1855/1856 he worked in the Erbach-Michelstadt district under the district master builder Conrad Schredelsecker, and then returned to Biedenkopf for another five years. During this time two churches, several schoolhouses and two prisons were built. He also gained experience in river regulation as well as in road and bridge construction. From 1861 to 1865 he was employed in Bensheim by district architect Johann Christian Horst (1822–1888), who with Kreyßig's second cousin Caroline nee. Wiessell (* 1826) was married. Kreyssig was the construction manager of the Protestant churches of Bensheim (according to the plan of district builder Georg August Mittermayer and Horst, finished in 1863) and Lampertheim (according to Horst's plans, construction 1863–1868) and the town hall in Nordheim (according to Horst's plans, completed around 1864).
After the death of Mainz city master builder Joseph Laské in 1863, a position was advertised for an applicant with a district master builder examination. Four of the 14 applicants were shortlisted: Franz Joseph Usinger (1829–1908), the interim manager of the building department, who withdrew his application, C. Wetter, who later worked in Aschaffenburg , Ludwig Bohnstedt and Kreyssig, who worked with References from Horst and was elected in the municipal council meeting on November 8, 1864. On February 4, 1865, he took up his post as city architect of Mainz, initially for five years on a probationary basis. His tasks were the planning and construction management of the new urban buildings and the implementation of construction maintenance; the construction of new roads and the establishment of the water supply; the supervision of the banks of the Rhine and ports; looking after the cemeteries and gardens; the supervision of the fire brigade and lighting systems and the building inspection of the private new buildings. At first there was no major construction work, only construction maintenance and repairs had to be done. So he had time to go on a study trip to the 1867 World's Fair in Paris, where he saw the redesign of the French capital by Georges-Eugène Haussmann . This had a lasting impact on him. He turned away from neo-Gothic and his later buildings show neo-renaissance and neo-baroque elements. After the economic upswing after the Franco-Prussian War , the regulation of the Rhine and the expansion of the city brought many new orders, both for urban and private buildings.
On the occasion of the city expansion, Kreyssig received the Knight's Cross 1st Class from the Order of Philip the Magnanimous in 1877 . In 1883 he was given the honorary title of building officer and the badge of honor for services in the floods of 1882/1883. The Golden Medal for Art and Science followed in 1887. After a lengthy stay at the spa in 1893, he was retired early and with full salary as a secret building officer in 1896 . Kreyziger was on the board of the Grand Ducal Hessian Trade Association and the Mainz Beautification Association.
Kreyziger married Louise Großmann (1832–1902) in 1857 and had four daughters and a son with her: Anna (1858–1918), Emma (1859–1935), Mathilde (1864–1926), Ida (1874–1912) and Friedrich ( * 1861), who, as a well-known ophthalmologist, treated Pope Pius X in 1904 . Eduard Kreyziger died on March 11, 1897 in Mainz and was buried in the main cemetery.
In the Neustadt a street was named after Kreyssig in 1898. On the garden strip in the middle of the Kaiserstrasse he designed , a Kreyssig monument was erected in 1904. The memorial was demolished by the National Socialists on March 8, 1937 so that the Horst Wessel memorial could be erected on the same spot . After the Second World War, only the Kreyssig bust of this monument, created by the sculptor Eduard Lipp, was re-erected.
City expansion
In the middle of the 19th century the fortifications and the Rhine prevented the city of Mainz from expanding in terms of area. Rising population numbers meant that Mainz had a very high population density around 1870, almost three times as large as Frankfurt am Main and Berlin . The garden field north of the city was only allowed to be built with half-timbered houses, which the owners had to demolish without compensation in the event of war. After years of efforts by the Mainz Council, the fortress authorities finally agreed to building under military conditions. On April 4, 1866, the local council decided in favor of Kreyßig's proposal from among eight different plans. Due to the Austro-Prussian War , the requirements were tightened again and only half-timbered houses were allowed. In response to these impressions, Kreyssig submitted a memorandum in 1868 in which he advocated shifting the wall to the north so that the garden field could be built on. At the end of 1868 he traveled to Magdeburg , because there, too, a city expansion was planned by moving the ramparts, and to Berlin to visit high authorities - the Mainz fortress was then under the Prussian Ministry of War .
In 1869 he drew up a new plan, which, in contrast to the 1866 proposal, has been preserved. This design is characterized by a net-like, symmetrical street system in which the street axes radiate out into central squares. The city had to bear the high costs of four million guilders for the construction of the new ramparts . The repayment of the loan taken out should take 50 years. After Alsace-Lorraine was annexed to the German Empire after the Franco-German War , Mainz was no longer a border town and lost its military importance. In 1872 the fortress administration agreed to agree to a city expansion contract that came into force in 1873. Kreyssig submitted a second revision of the development plan, which the Berlin city planner James Hobrecht examined. In 1875 the Grand Duke Ludwig III approved . from Hesse the area of the banks of the Rhine and the Kaiserstrasse. In 1876 the new wall and the gates were completed - the area of the city of Mainz had doubled. In 1877, the overall plan was approved by the Grand Duke and construction began. After the plots were only sold slowly at first, the loan could already be paid off in 1897.
Civil engineering
Since the previous canals of the city became more and more muddy with every flood, Kreyssig designed an improved drainage system for Mainz in the Neustadtplan. This was realized between 1875 and 1879 in the old town and from 1880 in the new town. Kreyssig was also responsible for the redesign of the banks of the Rhine. After the Rhine regulation in 1860, the city gained valuable land on the bank. From 1865 Kreyssig initiated further embankments, the construction of a bank promenade and the increase of the entire level for flood protection. To this end, a contract was signed between the city of Mainz, the Hessian state and the fortress in 1868 , which was supplemented in 1870 by a contract between the city and the railway. The embankment in the Neustadt was completed by 1888 and the development of the area between Rheinstrasse and the bank was completed by 1890.
As part of the regulation of the Rhine, the customs and inland port was built from a separate branch of the Rhine , which was to replace the old, constantly silted up ports. This was specified in contracts with the railway (1876) and the fortress (1878) and in 1880 work began on the 750 × 135m large harbor basin. The high-rise buildings for the port, which began in 1885, were also planned by Kreyssig. Until the opening on June 5, 1887 in the presence of Grand Duke Ludwig IV of Hesse , the large warehouse and the administrative building of the main tax office, the inspection hall and the machine and boiler house were built. A grain store with lifting devices and silos (1893) and a residential building for customs officers (1897) were added later.
The relocation of the railway line from the banks of the Rhine to the west side of the city also goes back to Kreyssig. His predecessor, Joseph Laské, reported in 1858 in his work on the management of the Mainz-Binger Bahn through the city of Mainz. on the situation of rail-bound transport to the Grand Ducal Mayor of the provincial capital Mainz. After his proposal in 1873, the city and the Hessian Ludwig Railway reached an agreement in 1874. In the years 1880 to 1884 the citadel was tunnelled and the greatest technical obstacle was removed. The main train station , built from 1882 to 1884 according to plans by Philipp Johann Berdellé , was inaugurated on October 15, 1884.
Buildings
The first high-rise buildings created by Kreyssig in Mainz still show elements of neo-Gothic , such as the tombs for Valentin Theuerkauf (1866) and the fire director Carl Weiser (1867) as well as the crypt for the Mayor of Mainz, Nikolaus Nack (1867). After visiting the world exhibition in Paris, Kreyssig turned to the neo-renaissance and neo-baroque styles , which from then on shaped his works. The first examples are the memorial to the fortress commander Woldemar von Schleswig-Holstein-Sonderburg-Augustenburg (1872), the German war memorial (1873) and the crypt for the doctor Ignaz Franz Anschel (1874). His first major project was the Schottenhof residential complex, which was built from 1873 to 1876 and in which he lived from 1876 until his death. In addition, he planned the renovation and extension of the town hall (1874/75) and the renovation of the town theater (1876).
The town hall was built from 1882 to 1884 after Kreyssig submitted plans in six versions between 1877 and 1880. In 1875 he received an order from the city council to restore the electoral palace . From 1879 he had the construction fully started before he presented a design in 1889. The work was not completed until 1924, even if Kreyßig's plans were not fully implemented. In addition, in the 1880s and 1890s he created several schools, three police stations, three public baths, the waiting hall of the Cologne-Düsseldorfer Dampfschiffahrtsgesellschaft , private residential and commercial buildings as well as the Orthodox synagogue in Margarethenstrasse and the Jewish cemetery hall in Untere Zahlbacher Strasse - both in a Byzantine-Moorish style mixture. He also planned the slaughterhouse and cattle yard, with its market stalls and market halls, with the stock exchange, with administration buildings and slaughterhouses, the cold store, the warehouse, the water tower and the boiler house.
The Christ Church in Mainz is considered to be Kreyßig's main work . Kreyziger won the competition announced in 1894 and on March 7, 1895 was commissioned to build a church for the evangelical community to which he himself belonged. He revised the plan again so that construction could begin in 1896. Kreyziger retained the artistic direction, while the Swedish architect Franz Fredriksson acts as site manager. After Kreyßig's death, he completed the church in 1903.
literature
- Paul-Georg Custodis: The city architect Eduard Kreyssig and the building development of the city of Mainz in the second half of the 19th century. Mainz 1979 (also dissertation, Aachen 1979).
- Wolfgang Balzer: Mainz. Personalities of the city's history. Volume 3. Business people, epoch-making pioneers, builders, fast nights, eccentrics, originals. Kügler, Ingelheim a. Rh. 1993, ISBN 3-924124-05-1 , p. 218 f.
- Michael Bollé: Kreyssig, Eduard. In: Jane Turner (Ed.): The dictionary of art. Grove, New York 1996, Volume 18, ISBN 1-884446-00-0 , p. 449.
- Kreyssig, Eduard . In: Hans Vollmer (Hrsg.): General lexicon of fine artists from antiquity to the present . Founded by Ulrich Thieme and Felix Becker . tape 21 : Knip – Kruger . EA Seemann, Leipzig 1927, p. 525 .
Web links
- regionalgeschichte.de - biography
- The pioneer of the modern metropolis ( Memento from September 30, 2007 in the Internet Archive )
- mainz-neustadt.de - Hedwig Brüchert: From the garden field to the new town - development of a district
Individual evidence
- ↑ Custodis gives the dates of life on p. 157 as 1822–1888 and on p. 10 as 1826–1888.
| personal data | |
|---|---|
| SURNAME | Kreyssig, Eduard |
| ALTERNATIVE NAMES | Kreyssig, Eduard; Kreyssig, Eduard Wilhelm Christian |
| BRIEF DESCRIPTION | German architect, city planner, civil engineering specialist and long-time master city architect of Mainz |
| DATE OF BIRTH | August 30, 1830 |
| PLACE OF BIRTH | Acorn saxons |
| DATE OF DEATH | March 11, 1897 |
| Place of death | Mainz |
