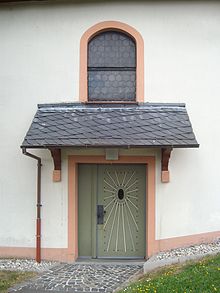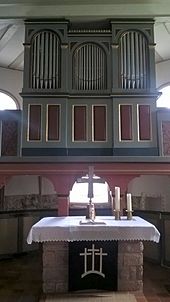Evangelical Church Stangenrod (Grünberg)
The Evangelical Church in Stangenrod , a district of Grünberg in the district of Gießen in Central Hesse , is a Romanesque hall church that was built around 1100. The church, which has been rebuilt several times, with the west tower, which is unusual for Upper Hesse, and the irregular, four-sided east end from the Gothic period, characterizes the townscape and is a Hessian cultural monument .
history
In the pre-Reformation period, the subsidiary villages of Stangenrod and Lehnheim were parish near the mother church of Flensungen , and in the 15th century near Grünberg. According to a document discovered in a capsule in the altar in 1722, the church was consecrated to Mary , James and Catherine in 1220 , but it is even older. In the 14th century, the church received its four-sided east end instead of its original semicircular or rectangular choir . In addition, the roof was probably changed and the center post installed.
With the introduction of the Reformation , Stangenrod switched to the evangelical creed and was assigned to Grünberg . Since then, Stangenrod has formed a parish with Lehnheim. In the first half of the Thirty Years War , the church received a new roof structure, but it burned in the 1640s when the imperial troops ravaged the church. Then the renewal followed. In 1681 the tower vaults and part of the tower were renovated, which was supported by collections in neighboring offices. In 1690 the church roof was largely renewed, in 1709/1710 and 1722 further renovations on the roof and in the interior, which were supported by collections in other communities. The wall with the triumphal arch was replaced by a wooden construction in 1722, a new pulpit and galleries and stands in the choir were created and the seating in the nave was improved. After French troops were quartered in Stangenrod from March 21 to 24, 1761 and burned the stalls and altar and a lightning strike in 1763 damaged the church vault, repairs followed in 1763.
Another lightning strike on December 25, 1803 destroyed the upper part of the tower. The church was damaged in its collapse, including half of the south wall, parts of the roof and inside stairs and stalls. According to another opinion, the entire tower and not just the upper part was rebuilt, as no remains of the vault are preserved. The restoration work continued until 1806. In the course of this, the tower openings were changed and the tower vault on the ground floor was removed. In 1831 the choir vault was removed and a flat ceiling was put in place, the portal and the windows in the south wall were enlarged, the altar was cut in half and the stalls were changed. In 1910/1911 the east side received new windows and the ceiling new beams. The parapet paintings of the galleries were uncovered, the wooden triumphal arch repaired, the chairs and pulpit renewed and the church repainted.
Through the mediation of Pastor Martin Konopka (1956–1958), who had good contacts to the US military pastors in Giessen, the congregation received a small positive organ that came from the military band of the Giessen barracks "Rivers Barracks". From there the congregation also moved into new church pews . The church received a new exterior plaster in 1963. The Lehnheimer community built its own church in 1971. During the interior renovation of the Stangenröder church in 1982/1983, the floor was renewed and the second half of the old altar plate, which had served as the entrance step, was rediscovered. The altar was then restored to its original size.
architecture
The east-facing hall church is built on a rectangular floor plan of quarry stone masonry made of basalt with corner blocks made of lung stone . The building is located on the northeastern outskirts within a former refuge .
The 15 meter long north wall is one of the oldest surviving structures. The three very small round-arched windows from the Romanesque (0.24 meters wide, 0.65 meters clear height ) probably go back to the time the church was built. Large arched windows with stone walls on the south side illuminate the interior. The four-sided Gothic east end is irregular. One sloping south-east wall (45 °) corresponds to two sloping walls on the north-east side. When the external plaster was partially removed during renovation work, it was evident that the original rear wall of the church was made of hewn stone, whereas the current choir closure is made of irregular, rough masonry. Remains of the old choir vaults, which point to the 14th century, have been preserved. The two small oval choir windows were created in 1911. The church is accessed through the rectangular south portal from 1831, which has a slated canopy.
The undivided west tower on a square floor plan is also one of the oldest structures, at least in the lower part. It has a tent roof that was probably rebuilt in its original form in 1805. Tower pommel, cross and weathercock form the crowning glory. The function of the walled-in arch on the east side of the tower has not been clarified. The ogival west portal is old. The bell chamber houses two bronze bells, the older of which dates back to the 14th century and bears the inscription: "+ IhESVS · NAZARENVS · REX · IVDEORVM +".
Furnishing
The nave and choir are closed off by a flat beamed ceiling that rests on a longitudinal girder and is supported by an octagonal wooden post (0.34 meters in diameter) with two double, grooved arches from the Gothic period. The ribbed vault on the consoles has not been preserved. The wooden triumphal arch from 1722 opens the choir to the nave. A large round arch, the function of which is unclear, connects the upper floor of the tower with the ship. A sacrament niche (0.45 meters wide, 0.73 meters high) with an iron-studded wooden door is let into the northern sloping choir wall.
A gallery running around three sides is built into the nave, the late Baroque, unusual parapet paintings probably from the period after 1763, according to another opinion from the 17th century. They show Blattwerk- and root ornaments in blue and yellow version on a red background. The altar dates from 1831, but the canteen plate from the Romanesque period. The church pews were renewed in 1911 and replaced in the 1950s. The wooden pulpit with a sound cover is attached to the southern support post of the triumphal arch. The pulpit fields show the four evangelists .
organ
In 1847 the parish agreed with Friedrich Wilhelm Bernhard to build a new organ . The work had eight registers , which were distributed on a manual and pedal. An organ builder Wagner from Schrecksbach carried out the work and erected it on the eastern choir gallery behind the altar. On December 27, 1847, the small organ was accepted. The rectangular prospectus is shaped by three round-arched pipe fields and extends to the ceiling. It was given a color version in 1850. In 1889 an extensive repair was carried out by two employees of Johann Georg Förster . Behind the historical prospectus, the company EF Walcker & Cie. In 1953, as opus 3156, a work with four divided registers was temporarily added.
In 1985 the community acquired parts of an organ that had been dismantled and ready to play, which Gustav Raßmann had built for Niederquembach in 1890 . The on-site construction took place until the end of October 1985. The organ was then given a new version and gilding. The prospect pipes almost fitted into Bernhard's case and also corresponded to the style of the old organ. The single-manual instrument with pedal has six registers on mechanical cone chests :
|
|
||||||||||||||||
- Coupling : I / P
- Playing aids : 1 fixed combination (tutti), wind vent
literature
- Willi Pfeffer: The Lehnheimer and Stangenröder church history. In: Arbeitskreis Dorf, Helmut Grün (Hrsg.): Then - today. Story (s) of a village. Druckhaus Lauterbach, Grünberg-Lehnheim 1998, pp. 55-62.
- Georg Dehio : Handbook of German art monuments , Hessen I: Administrative districts of Giessen and Kassel. Edited by Folkhard Cremer, Tobias Michael Wolf and others. Deutscher Kunstverlag, Munich / Berlin 2008, ISBN 978-3-422-03092-3 , p. 856.
- Wilhelm Diehl : Construction book for the Protestant parishes of the Landgraviate of Hessen-Darmstadt (= Hassia sacra; 5 ). Self-published, Darmstadt 1931, p. 470 f.
- Willi Grünewald: Chronicle of the Ev. Parishes of the Groß-Gemeinde Grünberg. Self-published by Ev. Grünberg parish, Grünberg 1979.
- State Office for the Preservation of Monuments Hesse (ed.), Karlheinz Lang (edit.): Cultural monuments in Hesse. District of Giessen II. Buseck, Fernwald, Grünberg, Langgöns, Linden, Pohlheim, Rabenau (= monument topography Federal Republic of Germany ). Theiss, Stuttgart 2010, ISBN 978-3-8062-2178-7 , p. 246 f.
- Heinz P. Probst: The architectural and art monuments in the greater community of Grünberg. Booklet 1. Churches (= series of publications by the Verkehrsverein 1896 Grünberg eV Local History Series , Vol. 2). Heinz Probst, Grünberg-Queckborn 2001, pp. 57-60.
- Heinrich Walbe : The art monuments of the Gießen district. Vol. 1. Northern part. Hessisches Denkmalarchiv, Darmstadt 1938, pp. 323–326.
- Peter Weyrauch : The churches of the old district of Giessen. Mittelhessische Druck- und Verlagsgesellschaft, Gießen 1979, p. 172 f.
Web links
- Homepage of the parish
- Rod rod. Historical local dictionary for Hessen. In: Landesgeschichtliches Informationssystem Hessen (LAGIS). Hessian State Office for Historical Cultural Studies (HLGL), accessed on October 22, 2014 .
Individual evidence
- ^ A b State Office for the Preservation of Monuments Hesse (ed.): Cultural monuments in Hesse. 2010, p. 247.
- ^ Pfeffer: The Lehnheimer and Stangenröder church history. 1998, p. 55.
- ↑ a b Probst: The architectural and art monuments. 2001, p. 58.
- ^ A b c State Office for the Preservation of Monuments Hesse (ed.): Cultural monuments in Hesse. 2010, p. 246.
- ↑ Rod rod. Historical local dictionary for Hessen. In: Landesgeschichtliches Informationssystem Hessen (LAGIS). Hessian State Office for Historical Cultural Studies (HLGL), accessed on October 23, 2014 .
- ↑ a b Diehl: Construction book for the Protestant parishes. 1931, p. 470.
- ^ According to Pfeffer: The Lehnheimer and Stangenröder Church History. 1998, p. 56, “floor” does not mean the attic but the floor.
- ↑ Walbe: The art monuments of the district of Giessen. 1938, p. 324.
- ↑ a b c Walbe: The art monuments of the district of Giessen. 1938, p. 325.
- ^ Diehl: Construction book for the Protestant parishes. 1931, p. 471.
- ↑ Grünewald: Chronicle of the Ev. Parishes of the Groß-Gemeinde Grünberg. 1979, p. 51.
- ^ Pfeffer: The Lehnheimer and Stangenröder church history. 1998, p. 60.
- ↑ a b Dehio: Handbuch der Deutschen Kunstdenkmäler, Hessen I. 2008, p. 856.
- ↑ Probst: The architectural and art monuments. 2001, p. 59.
- ↑ Walbe: The art monuments of the district of Giessen. 1938, p. 326.
- ^ Weyrauch: The churches of the old district Gießen. 1979, p. 172.
- ^ Pfeffer: The Lehnheimer and Stangenröder church history. 1998, p. 56.
- ^ Franz Bösken , Hermann Fischer : Sources and research on the organ history of the Middle Rhine (= contributions to the Middle Rhine music history . Volume 29.2 ). tape 3 : Former province of Upper Hesse. Part 2: M-Z . Schott, Mainz 1988, ISBN 3-7957-1331-5 , p. 900 .
Coordinates: 50 ° 37 ′ 5.7 ″ N , 8 ° 58 ′ 10.9 ″ E





