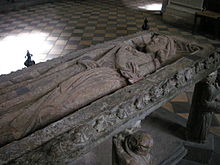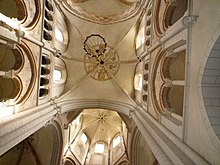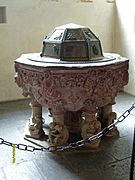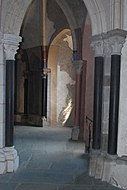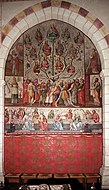Limburg Cathedral
The Limburg Cathedral , also called Georgsdom after its patron saint St. Georg , is the cathedral church of the Limburg diocese and sits enthroned above the old town of Limburg an der Lahn next to Limburg Castle . The high location on the limestone cliffs above the Lahn ensures that the cathedral is visible from afar. It has seven towers, more than any other church in Germany.
The current shape was created through the early Gothic reconstruction of an early Romanesque basilica. Regardless of its special building history, which was only revealed in the 21st century, the overall impression of the building fits into the Rhenish transition style . Wilhelm Lübke described him as the most brilliant representative in 1860 . Georg Dehio described the early Gothic character in 1911.
Political history
On February 10, 910, King Ludwig issued the child a deed of donation about the Fronhof Brechen and the local church for the establishment of a canon monastery , which the then Count of Niederlahngau , Konrad Kurzbold (≈ 885-948), had tried to obtain. Shortly afterwards the construction of the direct predecessor of today's church began. The Georgspatrozinum was widespread in the founding of churches in northern continental Europe since the late 9th century. The first Limburg relics of George may have come from Mainz. The former Limburg mother church St. Laurentius and its possessions were incorporated into the monastery when it was founded or shortly afterwards.
The founding was part of a campaign by the Konradines, in the course of which the Kettenbach (845), Gemünden (879) and after Limburg Weilburg (912) and Wetzlar (914/15) monasteries were founded in the Lahn region before Limburg. In addition to the religious motivation, the proximity to Limburg Castle , which dominated the Lahn crossing, was likely to have been decisive for the choice of Limburg . Konrad Kurzbold managed this castle as Gaugraf only on behalf of the king. In contrast, he founded the monastery on his own initiative, which gave his family an independent, religious position of power in the area.
Even after the imperial dignity no longer rested in the house of the Conradines in 912, there were further imperial donations to the Limburg Abbey. For example, Otto I donated an estate in Niederzeuzheim to the monastery and accepted it into the royal peace . The latter was linked to the decision to leave the pen in the line of succession to Konrad Kurzbold. Konrad himself also equipped the pen from his own property . From this came the tithes of the parish Camberg and its branches, which became the most important source of income for the early monastery.
In the second half of the 10th century, the Konradines lost the dignity of count in the Niederlahngau in the course of their decline, but were initially able to hold on as bailiffs of the monastery and Limburg Castle and thus as city lords. This was followed by a process that is no longer clearly comprehensible today, which reached from the Conradines to the houses of Gleiberg-Luxemburg , Peilstein and Leiningen and finally culminated in the takeover of the Burg and Stiftsvogtei by the Lords of Ysenburg in 1219 . The Ysenburg branch of the Lords of Limburg , who resided in the castle from 1258 to 1406 at the latest , exercised the bailiwick immediately .
In the monastery itself, the canons had given up close coexistence in the 11th century. In the 12th century the Archdiocese of Mainz played a dominant role and seems to have largely suppressed the power of the Vogt. At the beginning of the 13th century there were conflicts between the provost appointed by the Archbishop of Mainz and the chapter of the monastery, in which the increasing influence of the Archdiocese of Trier also played a role. In an agreement with Trier in 1235, Mainz preserved the formal right to occupy the provost, but the provost had to cede important goods to the monastery chapter and thus largely lost his ability to influence the monastery. The Archbishop of Trier had achieved a dominant role through his role as arbitrator in this conflict and through the consecration of the enlarged church. This corresponded to the strategy of eastward expansion in Trier, which the Montabaur monastery had already secured. This may also be related to the transition of the Bailiwick to the Isenburg, who come from the Trier area of influence. Likewise, it cannot be determined exactly how far the prerequisites for the integration of Limburg into the Trier electoral state were created in 1407.
In the course of secularization , the monastery (like numerous other monasteries and monasteries) was abolished in 1802 by the princes of Nassau-Usingen . The seizure and repeal of ownership took place in anticipation of the Reichsdeputationshauptschluss , which assigned the monasteries to the House of Nassau as a replacement for the loss of the Saarbrücken county on the left bank of the Rhine . After the secularization, the cathedral was used as a parish church. In 1827, the independent diocese of Limburg was founded on the occasion of the re-registration of the Catholic dioceses in Germany after the Congress of Vienna . This included the area of the Duchy of Nassau and the free city of Frankfurt . Limburg became the seat of the bishop. The former collegiate church of St. George was raised to the rank of cathedral .
Building history
It is no longer possible to determine exactly when the first church was built on the "Limburger Felsen" above the Lahn . According to a message in the necrology of the Kastorstift in Koblenz , Archbishop Hetti von Trier (814-847) is said to have consecrated a church to St. George in "Lympurgensis" .
At best, indirectly archaeologically excavated burials from the Carolingian era under today's church in the vicinity of the Michaeliskapelle speak for a church building from the 9th century . However, there are no remnants of the building as well as indications of the exact location and its patronage . Since the above-mentioned consecration message was only written down in the 16th century, the building in its entirety is controversial in research.
Pre-Romanesque
Construction of the collegiate church began soon after the foundation of the monastery. This is supported by the mention of the patronage of St. George in a deed of donation from Emperor Otto I from the year 940. At that time, the pre-Romanesque church was very likely already completed.
Early Romanesque and Early Gothic
In the 11th century, an early Romanesque pillar basilica was built on the rocky hilltop , in which the previous building was preserved as a nave. The associated oratorio was consecrated in 1058 according to a documented inscription that is no longer visible today. In the cathedral treasure there is lead reliquary from the 11th century in the form of a schematic church model with an inscription that honors Count Heinrich as the founder and builder of the new "templum".
Except in the far east, this basilica was the same size as the present one, and large parts of the outer walls, from the west towers to the east chapels on the transept arms, come from it up to the level of the gallery. The chapels at the transept are the stumps of broken choir towers. Only the ambulatory was rebuilt during the early Gothic renovation. Lower parts of the old choir wall with stone wall benches are preserved under the arcades of the high choir.
As dendrochronological findings show, the renovation began before 1190, to which the Limburg Cathedral owes its present shape. That is only about ten years delay compared to the start of construction on Laon Cathedral , which was taken as a model for the interior design of the Limburg gallery basilica.
The old outer walls were provided with new, Gothic, window openings. In the west towers, traces of processing show that one or the other window enlargement was broken off due to static problems. The asymmetrical location of today's west portal is interpreted as a compromise in widening the previous, Romanesque, entrance. The support of new vaults on the old walls also required compromises, the ribbed vaults of the ambulatory and choir gallery show irregularities that are not found in new buildings of that time. It is similar with the sloping buttresses of the nave. The spacing of the pillars of the central nave also shows irregularities and the triforium does not initially appear to have been laid out in the construction plan, but then to have been added while construction was already underway. One possible explanation for the irregularities in the building of the church is the attempt to keep the donor's grave of Konrad Kurzbold in the center as much as possible in order to derive religious and political legitimacy from it.
The old Conradin nave, which took up roughly the area of the central nave of today's nave, was laid down in the course of this construction phase.
In 1230 the construction was largely completed. The consecration was carried out in 1235 by the Archbishop of Trier, Theoderich von Wied . Church saints were St. George and Nicholas of Myra . Initially, the canons' monastery is to be seen as responsible for the reconstruction. For the first time, participation of the Limburg citizenship can also be proven. This is reflected, among other things, in the patronage of St. Nicholas, a typical saint of merchants, and in the first mention of a parish altar for the city of Limburg in 1227, i.e. at the end of the building campaign.
Changes after the 13th century
The rocky hilltop was a little more spacious in the 13th century than it is today. Again and again there were rock breaks, in which, most recently in 1770, entire buildings sometimes fell into the depths.
The corner towers of the transepts are seen as an expression of a change in plan. Only the two northern ones were exported in the 13th century, the two southern ones only in 1863.
Ten years later, during the restoration in the 1870s, the chapter house attached to the north aisle was demolished. The now newly exposed outer wall was designed in a neo-Romanesque style , unlike the Gothic renovation of the early 13th century . During the same restoration, every exterior plaster was removed. The exposed masonry was very uneven, as no exposed masonry was planned here in the 13th century. The walls soon began to be damaged. In 1906 a detailed photograph of the walls was carried out, which reveals important details of the masonry from an architectural point of view, which could no longer be seen later due to the progressive weathering. From around 1930, re-plastering was considered and tested in individual places. The cathedral was only given the consistent new plastering and coloring based on medieval models in 1968–1972.
The cathedral is a cultural monument due to the Hessian Monument Protection Act .
architecture
Structure
The cathedral is a three-aisled basilica that combines Romanesque and early Gothic elements. It has a western vestibule and a semicircular choir with ambulatory. The external dimensions appear rather modest at 54.5 meters long and 35.4 meters wide. The building is richly structured; seven towers grow out of it. The seven stands for the number of the sacraments . The largest of these towers rise 37 meters high on the west side and form the striking double tower facade . Such double tower facades are often found in the Rhineland , for example in Xanten , Andernach or Koblenz . With a height of 66 meters, the pointed crossing tower towers over all other towers and forms the center of the structure. It got this height after a lightning strike in 1774 when the tower was raised by 6.5 meters. The corner towers on the south transept were built in 1863.
Facades
The western front is divided into five storeys. The west portal with its multi-tiered walls turns out to be ogival on closer inspection. The ground floor windows on both sides still have simple Romanesque round arches. The rose window two floors above the portal and consists of a central and three smaller round windows. compared to the rose windows at the cathedral of Laon and at the Bremen cathedral (shown there on the city seal from 1230 ), which were already structured with tracery, it is relatively simple in construction. Despite the existing symmetry of the twin towers, there are rich variations in shapes and components, such as B. Round and pointed arch friezes , pilaster strips , pillars, archivolts , windows and blind arches. The two upper floors of the south tower have early Gothic windows, the lower floor of the north tower has Romanesque windows, and the upper floor is fully Gothic with tracery.
The current color of the facades, which were plastered again at the end of the 1960s, is based on traces of paint from the period before 1872.
Church interior
The central nave of the gallery basilica has a Gothic structure with the triforias above the arcades of the galleries and below the upper aisles . Its six-part ribbed vaults are also Gothic. There is a difference between the nave and the choir in the vaults above the side aisles (under the galleries) and the vaults above the galleries: the side areas of the nave, unlike the Laon model, have round-arched groin vaults in the Romanesque style, while the ambulatory and choir gallery have pointed arched rib vaults in Gothic style.
The pillars at the corners of the double bays still have Romanesque cross-sections made of a square core with semi-columns in front. However, the pillars of the model in Laon are not completely Gothic. The design of the capitals varies between more Romanesque and more Gothic forms.
Three quarters of the inner walls of St. Georg in Limburg are still covered with medieval plaster and large parts are covered with early Gothic frescoes. Few of the paintings are late Gothic or younger.
The interior also decorate: A Pieta (1470), a tabernacle of 1498, the Cologne smiling sitting Madonna from the High Gothic and Anne altar (around 1500) from the collection Münzenberger .
Late Romanesque baptismal font with a sheet mask
organ
Organ playing is documented several times as early as 1331; in 1443 two organs are attested. After several repairs in the 16th and 17th centuries, the main organ was demolished in 1749 and the famous Johann Christian Köhler created a new one (1750–1752). The Keller brothers from Limburg replaced the baroque case with a neo-Romanesque one from 1872 to 1877, but largely retained the Köhler registers . In 1912 Johannes Klais carried out an almost complete new building behind the neo-Romanesque prospect , in 1935 an extensive renovation and in 1960 an extension by the same organ builder in the neo-baroque style. Today's cathedral organ was built by Klais in 1978 on the west gallery behind a modern organ front. Two registers from 1912 were retained in the main work (Viennese flute 8 ′ and hollow flute 4 ′). The instrument has 60 registers on four manuals and a pedal . The key actions are mechanical, the stop actions are electrical.
|
|
|
|
|
|||||||||||||||||||||||||||||||||||||||||||||||||||||||||||||||||||||||||||||||||||||||||||||||||||||||||||||||||||||||||||||||||||||||||||||||||||||||||||||||||||||||||||||||||||||||||||||||||||||||||
- Coupling : I / II, III / II, IV / II, III / I, IV / I, IV / III, I / P, II / P, III / P, IV / P
- Playing aids : 8 general setters
Bells
Up until 1907 the cathedral had nine bells . The small, four-part bell was housed in the north tower; the bells were from 1722 ( consecrated to St. Joseph ), 1838, 1840 ( consecrated to Our Lady ), one bell was undated. In the south tower hung the clock bell from 1447, which is still present today, as well as a four-part large chime, of which the oldest bell from the first half of the 13th century is still present today; Today it is called the storm bell , or Sterm for short . In addition, in the south tower hung the so-called Elfuhr bell (consecrated to the Mother of God), the so-called seven o'clock bell ( consecrated to the Evangelists ) (both by Jacob de Grimm), as well as a so-called eight o'clock bell from 1418, consecrated to St. George.
In the years 1906/07 the bell underwent a fundamental change in order to meet the musical ideas of the time on the one hand and the liturgical requirements of a cathedral church on the other. The eight o'clock bell and the two Grimm bells came to Siershahn ; the latter have been preserved there. Also preserved is the Marienglocke from 1840, which came to Kemel . The old storm bell was put down in the Limburg Diocesan Museum . After all, all bells with their sound images that were perceived as "completely wrong" should be banned from the cathedral towers. The Carl Edelbrock bell foundry created a large ring from six bells with a total weight of over eleven tons, which was hung in the south tower. The bells were named Georg, Salvator , Maria, Joseph, Nikolaus and Bernhard . The clock bell handed over to the Arnstein monastery in 1920 was brought back in 1926 and hung in the uppermost window of the south tower roof as a striking bell . While the bell was postponed from delivery during the First World War, only the large St. George's bell (1.91 meters in diameter) and the small St. Bernhard's bell (0.91 meters in diameter) were spared during the Second World War. The resulting gap was filled again in 1949 by the same foundry Petit & Gebr. Edelbrock and this time an additional bell was added. Since 1986 the storm bell has been hanging in the remaining bell cage of the north tower together with the clock bell, which was made to ring for the first time.
The clock bell became the baptismal bell and rings at every baptismal service during the baptismal act from pouring water over to receiving the light of Christ . It is also part of the partial bells during the Christmas season and at first communion . The storm bell rings for the Karmessen in Holy Week and for Lauds on Maundy Thursday . The full ringing of all ten bells only sounds before and after the pontifical mass on Easter Sunday . The big eight-voice plenary Südturmglocken is for the high-strength Christmas, Epiphany , the Gloria on Holy Thursday and the Easter Vigil for Pentecost and the Georg hard , for Domkirchweihfest determined and the consecration services.
In 2019 another chime was cast and hung in the tower. It is consecrated to St. Catherine Kasper.
Bells in the southwest tower
|
No. |
Surname |
Casting year |
Foundry, casting location |
Diameter (mm, approx.) |
Weight (kg) |
Strike tone (a 1 = 435 Hz ) |
Bell service (ex.) |
| 1 | George | 1906 | Petit & Gebr. Edelbrock, Gescher |
1.910 | 4,466 | a 0 ± 0 ⁄ 16 | Preludes and St. Transformation high strength |
| 2 | Salvator | 1949 | 1,600 | 2,534 | c 1 - 2 ⁄ 16 | Hour of Christ's death (Fridays, 3 p.m.) | |
| 3 | Maria | 1,410 | 1,734 | d 1 - 1 ⁄ 16 | Angelus chimes 6 p.m. | ||
| 4th | Joseph | 1,240 | 1,137 | e 1 - 2 ⁄ 16 | Prelude to the Joseph Festival | ||
| 5 | Konrad Kurzbold | 1,170 | 998 | f 1 - 2 ⁄ 16 | Angelus chimes 7 a.m., 12 p.m. | ||
| 6th | Nicholas | 1,030 | 648 | g 1 - 2 ⁄ 16 | Priest Thursday | ||
| 7th | Bernhard | 1906 | 910 | 468 | a 1 + 1 ⁄ 16 | - | |
| 8th | Katharina Kasper | 2019 | 380 | c 2 | - |
Bells in the north-west tower
|
No. |
Surname |
Casting year |
Foundry, casting location |
Diameter (mm, approx.) |
Weight (kg) |
Strike tone (a 1 = 435 Hz ) |
Bell service (ex.) |
| I. | Storm bell , sterm | 1st half of the 13th century | anonymous | 1,031 | approx. 570 | g 1 ± 2 ⁄ 16 | Weekday Holy Week |
| II | former clock bell | 1447 | 673 | approx. 260 | dis 2 - 7 ⁄ 16 | Baptismal act |
reception


Limburg Cathedral was depicted on the back of the third series of 1000 DM notes . The notes with the Limburg motif were issued from the end of July 1964 and were replaced by the 1000 DM notes of the fourth (and last) series from 1992.
On May 7, 1985, on the occasion of the 750th anniversary of Limburg Cathedral, the Deutsche Bundespost issued a 60-pfennig special stamp with a circulation of 28.8 million. In 1989 the Universal Postal Union called it "The most beautiful postage stamp in the world".
Together with the Old Lahn Bridge in Limburg, the cathedral is the most famous Limburg photo motif.
As part of a vote by Hessischer Rundfunk , Limburg Cathedral was voted the most beautiful church in Hesse in 2011.
Worth knowing
To the north-west of the cathedral, at the Michaelskapelle , is the canon cemetery , also a cultural monument.
literature
- Parish Council of Limburg Cathedral Parish (Ed.): 750 Years of Limburg Cathedral - 1235–1985 . Limburg 1985.
- Matthias Theodor Kloft : Cathedral and cathedral treasure in Limburg an der Lahn . Langewiesche publishing house, Königstein im Taunus 2016 (= The Blue Books), ISBN 978-3-7845-4826-5 .
- Matthias Theodor Kloft: Limburg an der Lahn - The cathedral . Verlag Schnell und Steiner, 19th, revised edition 2015, ISBN 978-3-7954-4365-8
- Georg Ulrich Großmann : Central and South Hesse: Lahntal, Taunus, Rheingau, Wetterau, Frankfurt and Maintal, Kinzig, Vogelsberg, Rhön, Bergstrasse and Odenwald. DuMont, Cologne 1995, ISBN 3-7701-2957-1 (= DuMont art travel guide ), pp. 66–69.
- Robert Laut: The rule of Limburg and its transition from the Conradines to the houses of Gleiberg-Luxemburg, Peilstein, Leiningen to Isenburg . in: Nassauische Annalen , 65th Volume, 1954. pp. 81-85.
- Walter Lutz: On the history of church music at Limburg Cathedral from its beginnings to the present . Schott, Mainz 1986, ISBN 3-7957-1328-5 ( Contributions to the Middle Rhine Music History 27).
- Wolfgang Metternich: The Limburg Cathedral on the Lahn. Scientific Book Society, Darmstadt 1994, ISBN 3-534-01579-7 .
- Ders .: The development of the collegiate and cathedral church in Limburg an der Lahn . in: Nassauische Annalen , 104th Volume, 1993. pp. 1-28.
- Wolfram Nicol (Ed.): The Limburg Cathedral. Society for Middle Rhine Church History, Mainz 1985 ( digitized version ).
- Wolf-Heino Struck : The establishment of the St. Georg Abbey and the construction of today's cathedral in Limburg ad Lahn . in: Nassauische Annalen , 97th Volume, 1986. pp. 1-31.
- Rainer-Josef Zensen: The St. Georg Cathedral in Limburg on the Lahn. In: Nassau Annals. Volume 110, 1999, ISSN 0077-2887 , pp. 57-70.
Web links
- Diocese of Limburg - High Limburg Cathedral
- State Office for Monument Preservation Hesse - database, no. 53076 - detailed description of the building
- Through the ages - Limburg Cathedral and its furnishings , Monuments Online
Individual evidence
- ↑ https://books.google.de/books?id=cbxpAAAAcAAJ&pg=PA309&hl=de&source=gbs_toc_r&cad=3#v=onepage&q&f=false Wilhelm Lübke: Grundriss der Kunstgeschichte , Ebner & Seubert, 1864 - 763, p. 308
- ↑ Dehio, Georg, Handbuch der deutschen Kunstdenkmäler (Volume 4): Südwestdeutschland - Berlin, 1911 (as a digitized version of the University of Heidelberg), page 214/215 : “... For the epoch of the first Gothic , which is so short in Germany and which is still rare was granted to carry out a whole, S. Georg in Limburg is a monument of unique value. "
- ↑ Limburg Cathedral in denkxweb : Limburg-Weilburg, Limburg, Domplatz 2: Former Collegiate and parish church of St. Georg and Nikolaus, cathedral and parish church of the Diocese of Limburg since 1827, corridor: 28, parcel: 21.
- ^ The organs of Limburg Cathedral, Hermann J. Busch, Episcopal Ordinariate Whitsun 1978, page 15
- ^ Franz Bösken : Sources and research on the organ history of the Middle Rhine. Vol. 2: The area of the former administrative district of Wiesbaden . Part 2 (L-Z). Schott, Mainz 1975, ISBN 3-7957-1370-6 , p. 552 f . (Contributions to the Middle Rhine Music History 7.2).
- ↑ Limburger Domsingknaben, Annual Report 2012 , p. 61 (PDF file; 3.53 MB), accessed on November 16, 2014.
- ↑ Disposition of the Klais organ , accessed on November 16, 2014.
- ↑ a b Hubert Foersch: Limburger Glockenbuch - Bells and chimes in the Diocese of Limburg . Verlag des Bischöflichen Ordinariates, Limburg 1997, pp. 557-562.
- ↑ Hubert Foersch: Limburger bells Book - bells and chimes in the diocese Limburg . Verlag des Bischöflichen Ordinariates, Limburg 1997, p. 560 .
- ↑ a b c Chime of the Limburg Cathedral ( Memento of October 10, 2007 in the Internet Archive )
- ↑ Information about the new bell on the diocese website
- ↑ Limburg Cathedral is the most beautiful church for radio viewers , Bild.de, April 22, 2011, accessed on March 3, 2013.
- ↑ Limburg Cathedral, according to HR vote, Hesse's most beautiful church , themenportal.de, April 22, 2011, accessed on December 21, 2015.
- ^ Horst Becker: The Limburg Cathedral Cemetery. The restoration and redesign by Armin Henne: A contribution to the preservation of garden monuments . In: Die Gartenkunst 8, 2, 1996, pp. 228–241.
- ↑ cemetery in denkxweb: Limburg-Weilburg, Limburg, Cathedral Square 1 Cathedral Square, Steiger, Am Dom: Former. Cemetery with Karner chapel St. Michael, hallway: 28, parcel: 13/1, 14, 22, 49/15, 50/15.
Coordinates: 50 ° 23 ′ 20 ″ N , 8 ° 4 ′ 0 ″ E


