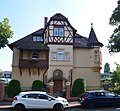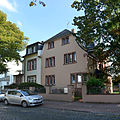List of cultural monuments in Frankfurt-Dornbusch
The list of cultural monuments in Frankfurt-Dornbusch lists all cultural monuments within the meaning of the Hessian Monument Protection Act in Frankfurt-Dornbusch , a district of Frankfurt am Main .
The basis is the monument topography from 1994, which was last supplemented in 2000 by a supplementary volume.
Cultural monuments in Frankfurt-Dornbusch
| image | designation | location | description | construction time | Data |
|---|---|---|---|---|---|
 more pictures |
Oberfinanzdirektion Frankfurt am Main | Adickesallee 32-34 location |
According to plans by the Bad Homburg architect Hans Köhler , an eleven-storey administration building with a wall thickness of just 18 centimeters was built. The price for this construction method was the small size of the office space of about 10 square meters and the small windows of only 1.50 by 1.50 meters. The main building was demolished in 2014, only the pavilion in front remained. | 1953-55 | |
 more pictures |
Tenement block Am Dornbusch 18-20 | Am Dornbusch 18-20 location |
Apartment block in Art Nouveau forms with elaborate decor in sandstone on a symmetrical plastered facade and corner turrets. Part of an assembly with Eichendorffstrasse 2 and Grillparzerstrasse 1 | 1912-14 | |
 more pictures |
Bertramshof | On the stone floor 1 location |
Axially symmetrical manor complex with manor house and water tower as well as flanking side wings | 1888 | |
 more pictures |
rotunda | Bertramstrasse 8 location |
Originally completed as a plenary hall of the Bundestag in 1949/50 according to plans by Johannes Gerhard Weber . After the decision on the federal capital, used by HR and converted from 1951–1953 by Gustav Schäfer and G. Weber. | 1949-1953 | |
 more pictures |
Kühhornshof and field court | Bertramstrasse 8 | Building and field court of a court complex built around 1360 by the patrician J. Knoblauch. (Ruin underground) | ||
| Henry and Emma Budge Foundation retirement home | Edingerweg 8 location |
Old people's home of the Henry and Emma Budge Foundation, built under the influence of Bauhaus architecture according to designs by Mart Stam , Ferdinand Kramer , Werner Max Moser and Erika Habermann. | 1928-1930 | ||
 |
Residential buildings Eichendorffstrasse 2 | Eichendorffstraße 2 = Am Dornbusch 18-20 location |
Residential houses at Eichendorffstrasse 2, see Am Dornbusch 18-20 | ||
 |
Residential houses at Grillparzerstraße 1 | Residential houses at Grillparzerstraße 1 | Residential houses at Grillparzerstraße 1, see Am Dornbusch 18-20 | ||
 more pictures |
Arcade house | Platenstrasse 31-69 location |
“Single home” for employed women. Built according to a design by Bernhard Hermkes for the women's housing association in the form of an arcade house. | 1930/31 | |
 |
Villa Roseggerstrasse 1 | Roseggerstrasse 1 location |
Villa-like suburban house in historicizing forms. | 1904 | |
 more pictures |
Villa Roseggerstrasse 3 | Roseggerstrasse 3 location |
Suburban house in the form of historicism with a wooden shingle gable and street-side bay window. The fence is original. | 1904 | |
 more pictures |
Villa Roseggerstrasse 7/9 | Roseggerstrasse 7/9 location |
Villa-like suburban semi-detached house in historicizing forms with bay windows, arbor and volute gables. The fence is original. | circa 1906 | |
 |
Villa Roseggerstrasse 11 | Roseggerstrasse 11 location |
Residential house in the forms of the Renaissance and Gothic. Ornamental framework in the upper floor and gable | 1904 | |
 |
Villa Roseggerstrasse 15 | Roseggerstrasse 15 location |
Suburban villa in historicizing forms with a differentiated structure | 1901 | |
 |
Villa Roseggerstrasse 17 | Roseggerstrasse 17 location |
Suburban apartment building in the Art Nouveau style as a plastered building made of an embossed stone base with a tower-like staircase. | 1906 | |
 |
Villa Roseggerstrasse 19 | Roseggerstrasse 19 location |
Historicizing tenement house as a plastered house on an embossed stone base with a roofed arbor | 1906 | |
 |
Villa Roseggerstrasse 21 | Roseggerstrasse 21 location |
Suburban villa based on a design by R. Burkhardt and W. Mersch in historicizing shapes and with a volute top. | 1904 | |
 more pictures |
Villa Roseggerstrasse 23 | Roseggerstrasse 23 location |
Like number 21, but inside with stucco friezes and rosettes in floral Art Nouveau style. | ||
 |
Villa Roseggerstrasse 25 | Roseggerstrasse 25 location |
Neoclassical suburban house based on a design by Karl Eichelbach . | 1912 | |
 |
Villa Roseggerstrasse 29/31 | Roseggerstrasse 29/31 location |
Double villa in historic style. | 1906 |
literature
- Heinz Schomann , Volker Rödel, Heike Kaiser: Monument topography city of Frankfurt am Main. Revised 2nd edition, limited special edition on the occasion of the 1200th anniversary of the city of Frankfurt am Main. Societäts-Verlag, Frankfurt am Main 1994, ISBN 3-7973-0576-1 , pp. 474-481.
Web links
Commons : Kulturdenkmäler in Frankfurt-Dornbusch - Collection of pictures, videos and audio files