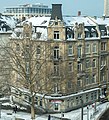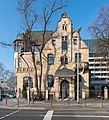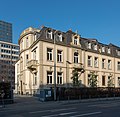List of cultural monuments in Frankfurt-Gutleutviertel
The list of cultural monuments in Frankfurt-Gutleutviertel lists all cultural monuments within the meaning of the Hessian Monument Protection Act in Frankfurt-Gutleutviertel , a district of Frankfurt am Main .
The basis is the monument topography from 1994, which was last supplemented in 2000 by a supplementary volume. The names of architects, builders and artists that are mostly abbreviated in the monument topography have, as far as possible, been resolved according to the literature listed under the section Works on Architects and Artists .
Cultural monuments in Frankfurt-Gutleutviertel
| image | designation | location | description | construction time | Data |
|---|---|---|---|---|---|
 |
Baseler Platz 1 location |
Apartment building in a prominent corner position with symmetrical neo-renaissance stone facades . | 1890 | ||
 |
Baseler Platz 2 location |
Apartment building for the building materials dealer Simon Wenk based on a design by Oswald Bauch, identical to Untermainkai 84 as a Neo-Renaissance front building with a domed bay window . | 1894 | ||
 |
House Bender & Gattmann | Baseler Strasse 27 location |
Commercial building for Deutsche Kleidwerke based on a design by Josef Rindsfüßer & Martin Kühn behind a generously proportioned neo-Renaissance stone facade . | 1898 | |
 |
Hotel Hospiz Baseler Hof | Gutleutstraße 74 (= Wiesenhüttenplatz 25) location |
see Wiesenhüttenplatz 25 . | 1907/08 (core building) / 1976 (integration into a new building by Novotny Mähner Associate ) | |
 |
Gutleutstrasse 92 (= Karlsruher Strasse 1) location |
Apartment building with a roof that accentuates the corners, light sandstone fronts and rich architectural sculptures in neo-renaissance and art nouveau forms . | 1903 | ||
 |
Gutleutstraße 94/96 location |
Semi-detached house for the building contractor Ludwig Kopf based on a design by Heinrich Bechthold, built by the construction company of the building contractor Ludwig Kopf with a light sandstone facade and Art Nouveau reliefs . | 1903 | ||
 |
Gutleutstrasse 98/100 location |
Semi-detached house for the building contractor Ludwig Kopf based on a design by Heinrich Bechthold, built by the building contractor Ludwig Kopf with facade structure and decoration made of red sandstone . | 1903 | ||
 |
Gutleutstrasse 102 (= Stuttgarter Strasse 16) location |
Tenement house for Ludwig Kopf and his construction company based on a design by Heinrich Bechthold with a corner dome and decorative stone facades in Art Nouveau shapes . | 1903 | ||
 |
Gutleut barracks | Gutleutstrasse 112–116 location |
Head building of an infantry barracks for the infantry regiment Landgrave Friedrich I von Hessen-Cassel (1st Kurhessisches) No. 81 based on a design by the Prussian garrison builders F. Bruhn and Johann Wilhelm Adolf Karl Zacharias as part of an originally 42,600 m² building complex. Elongated clinker , symmetrical rhythm by towers, with neoroman Bauplastik from red sandstone ; above the entrance romanizing prayer room. Demolition of the rear components in favor of the new building of the Frankfurt tax office with simultaneous renovation of the remaining front building. | 1877–79 (core construction) / 1984–86 (demolition and renovation) | |
 |
Gutleutstrasse 149 location |
Apartment and commercial building for the construction company Franz Arnold & Sons based on a design by Franz Arnold, built by the construction company Franz Arnold & Sons in representative forms of the neo-renaissance . | 1876 | ||
 |
Gutleutstrasse 151/153 location |
Tenement and commercial building for the construction company Franz Arnold & Sons based on a design by Franz Arnold, built by the construction company Franz Arnold & Sons in representative forms of the neo-renaissance ; Facade in red sandstone with shop arcades , sgraffito frieze of ornament grotesque and high pediment. | 1879 | ||
 |
Gutleutstrasse 155 location |
Tenement houses for the construction company Franz Arnold & Sons based on a design by Franz Arnold, built by the construction company Franz Arnold & Sons with a neo-baroque style facade made of red sandstone . | 1895 | ||
 |
Gutleutstrasse 157 location |
Tenement houses for the construction company Franz Arnold & Sons based on a design by Franz Arnold, built by the construction company Franz Arnold & Sons with a neo-baroque facade made of red sandstone ; Ornamental gable at Gutleutstrasse 157 has been preserved. | 1895 | ||
 |
Municipal electricity company | Gutleutstrasse 280 location |
Complex of magazines, workshops and testing office based on a design by Adolf Meyer as part of the New Frankfurt project . Administration wing on Gutleutstraße in the forms of early modernism , rear assembly yard spanned by a flat dome in reinforced concrete - at that time a remarkable construction with a span of 26 m and a wall thickness of 4 cm. Workshop or storage rooms under segmented arched roofs ; Cable storage place. All buildings in reinforced concrete on a uniform grid. | 1928/29 | |
 |
Karlsruher Straße 1 (= Gutleutstraße 92) location |
see Gutleutstrasse 92 . | 1903 | ||
 |
Karlsruher Straße 3/5 location |
Semi-detached house with a neo-renaissance facade in rich relief made of yellowish sandstone . | 1902 | ||
 |
Hotel monopoly metropolis | Mannheimer Strasse 11–13 location |
Hotel construction for the building contractor Jakob Carl Junior based on a design by Jakob Carl Junior, built by his brother Adolf Junior's construction company with a noble neoclassical stone facade ; head consoles above the ground floor. Probably after war damage the roof was rebuilt as a stacked storey, originally a mansard roof with four large dormers above the facade axes or a tower-like, column-flanked structure above the bay window . | 1905 | |
 |
Former pressurized water works | Speicherstrasse location |
Machine house. | 1898 | |
 |
Stuttgarter Strasse 16 (= Gutleutstrasse 102) location |
see Gutleutstrasse 102 . | 1903 | ||
 |
Stuttgarter Strasse 18 location |
Tenement house for Ludwig Kopf and his construction company based on a design by Heinrich Bechtold with an Art Nouveau facade made of yellow sandstone . | 1903 | ||
 |
Stuttgarter Strasse 25–29 Location |
Commercial building on a U-shaped floor plan with generously windowed neo-renaissance facade made of light sandstone ; head reliefs and putti as a building sculpture . | 1899 | ||
 |
Villa Neher | Untermainkai 64 (= Wiesenhüttenstrasse 1) location |
House for Ludwig Neher based on a design by Ludwig Neher; gabled facades made of light sandstone in styles from Neo-Gothic and Neo-Renaissance , interiors with rich furnishings from historicism (especially on the ground floor); original canopy and enclosure. | 1898 | |
 |
Untermainkai 84 location |
Apartment building for the building materials dealer Simon Wenk based on a design by Oswald Bauch, identical to Baseler Platz 2 as a Neo-Renaissance front building with a domed bay window . | 1894 | ||
 |
Hotel Hospiz Baseler Hof | Wiesenhüttenplatz 25 (= Gutleutstrasse 74) location |
Medium risk of a hotel for the Heunisch construction company family, who work in the hotel business, based on a design by Valentin Heunisch and Friedrich Weil (integrated into a new building). | 1907/08 (core building) / 1976 (integration in new building) | |
 |
Villa Kleyer | Wiesenhüttenplatz 33 location |
Factory owner's villa for Heinrich Kleyer (owner of the Adlerwerke ) based on a design by Heinrich Theodor Schmidt in elaborate neo-baroque forms ; Facades made of reddish sandstone with z. T. figurative building sculpture; large staircase, original interiors in remnants. Probably after war damage roof ( hip - instead of the original mansard roof ) and plastic of the superstructures (especially the tower-like opening with the main entrance) simplified. | 1892 | |
 |
Villa Neher | Wiesenhüttenstrasse 1 (= Untermainkai 64) location |
see Untermainkai 64 . | 1898 | |
 |
Villa master | Wiesenhüttenstrasse 11 location |
Villa for the construction company Philipp Holzmann (acquired from Hermann Meister in the same year) based on a design by Adolf Haenle in neo-baroque forms, spacious staircase. | 1894 | |
 |
Villa Metzler | Wilhelm-Leuschner-Straße 65 location |
Villa for the construction company Philipp Holzmann based on a design by Adolf Haenle in neo-baroque forms. | 1897 | |
 |
Union house | Wilhelm-Leuschner-Straße 75 location |
Administration and conference building for the General German Trade Union Federation based on a design by Max Taut & Franz Hoffmann on a T-shaped floor plan; 11-storey in the style of early modernism , the earliest example of a concrete skeleton construction in Frankfurt am Main . | 1930/31 |
literature
Monument topographies, inventories and similar reference works
- Heike Kaiser: Monument topography city of Frankfurt am Main. Supplements. Limited special edition. Henrich, Frankfurt am Main 2000 ( materials for monument protection in Frankfurt am Main 1).
- Heinz Schomann, Volker Rödel, Heike Kaiser: Monument topography city of Frankfurt am Main. Revised 2nd edition, limited special edition on the occasion of the 1200th anniversary of the city of Frankfurt am Main. Societäts-Verlag, Frankfurt am Main 1994, ISBN 3-7973-0576-1 ( Materials on Monument Protection in Frankfurt am Main 1), pp. 91, 98-100, 129-131, 133, 537-541.
Works on architects and artists
- Thomas Zeller: The architects and their building activities in Frankfurt am Main from 1870 to 1950. Henrich, Frankfurt am Main 2004, ISBN 3-921606-51-9 .
Web links
Commons : Cultural monuments in Frankfurt-Gutleutviertel - collection of images, videos and audio files
References and comments
Individual evidence
- ↑ a b c d e f Schomann , Rödel, Kaiser 1994, p. 91.
- ↑ a b Zeller 2004, p. 29.
- ↑ a b Zeller 2004, p. 211.
- ↑ a b Zeller 2004, pp. 155, 156 and 396.
- ↑ a b c d e f Schomann, Rödel, Kaiser 1994, p. 130.
- ↑ a b c Schomann, Rödel, Kaiser 1994, p. 98.
- ↑ a b c d e f g Schomann, Rödel, Kaiser 1994, p. 99.
- ↑ a b c d Zeller 2004, p. 32 and 33.
- ↑ a b c d e f g h i j Schomann, Rödel, Kaiser 1994, p. 100.
- ↑ a b Zeller 2004, p. 56 u. 410
- ↑ a b c d Zeller 2004, p. 21.
- ↑ a b c d Schomann, Rödel, Kaiser 1994, p. 540 u. 541.
- ↑ a b c Schomann, Rödel, Kaiser 1994, p. 107.
- ↑ a b Schomann, Rödel, Kaiser 1994, p. 108.
- ↑ Zeller 2004, p. 181.
- ↑ Hotel Monopol - history (picture 5 of the slideshow). In: http://www.hotelmonopol-frankfurt.de/ . Retrieved April 2, 2013 .
- ↑ a b c d e Schomann, Rödel, Kaiser 1994, p. 119.
- ↑ a b c Schomann, Rödel, Kaiser 1994, p. 128.
- ↑ Zeller 2004, p. 264 and 265.
- ↑ a b Schomann, Rödel, Kaiser 1994, p. 129.
- ↑ a b Schomann, Rödel, Kaiser 1994, p. 131.
- ↑ Zeller 2004, p. 336.
- ↑ a b c Zeller 2004, p. 131.
- ↑ Zeller 2004, p. 157.
- ↑ a b c d Schomann, Rödel, Kaiser 1994, p. 133.
- ↑ Zeller 2004, p. 162 and 370
Remarks
- ↑ In Schomann, Rödel, Kaiser 1994 there is no entry for Gutleutstraße, so here without individual reference.