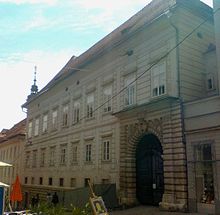Palais Saurau
The Palais Saurau , also Palais Saurau-Goeß , is a large city palace at the upper end of the Sporgasse near the Karmeliterplatz in the first district of Graz Inner City .
history
The construction time of the Palais Saurau is assumed from 1564 to 1566. The years are given on a pillar at the entrance. The client was the Graz castle captain and baron Pankraz von Windisch-Graetz , to whom the building site was donated by Emperor Ferdinand I in 1564 . He had the palace built on the city wall at the inner Paulustor, which no longer exists today. In 1629 Baron Friedrich von Windisch-Graetz sold the building to Karl Graf von Saurau , then Governor of Styria . Because Windisch-Graetz was a Protestant and had to leave Styria. The building received its current name from the new owner. Count Karl von Saurau maintained numerous dominions in Styria. His descendants had the building redesigned in Baroque style in the 18th century and converted into a town house and administrative seat of the family.
The builder Johann Joachim Carlone was also entrusted with work on the palace around 1694. Next to the property of the manor there was a powder tower, which had fallen into disrepair at the time, which the guardian of Count Raimund Maria Saurau acquired in 1756, had demolished and thus enlarged the garden. Only after the line of the Saurau family died out , the building was inherited by the Goëss family, who were related to the Saurau family . The last of the Saurau family, Count Zeno Maria von Saurau, was Obermarschall der Styria. The palace, which was extensively restored in 1988/89, is now largely rented out. It is still owned by the Goëss-Saurau family.
Architecture and design
The three-storey palace consists of four wings that enclose an approximately rectangular inner courtyard. The south side of the building was once open through colonnades, but was later built in through the construction of a staircase. Some remains of the Ionic columns still exist today. Particularly noteworthy is the decorated portal, a rusty round arch stone portal with a coat of arms of the Count of Saurau added in 1630. In the arches are the coats of arms of Count Karl von Saurau and his wife Susanna Catharina Freiin von Teuffenbach. At the top of the arch is a rocaille cartouche with an alliance coat of arms of Count Raimund Maria von Saurau and his first wife, Maria Anna geb. Countess von Dietrichstein, attached. It was created by the sculptor Johannes Piringer . The portal is closed at the top by a richly decorated, wrought-iron skylight grille (around 1730 or 1740), and is one of the most important baroque ironwork in Styria.
The large inner courtyard with paving made of so-called "Murnockerln" can be reached through a groin-vaulted driveway. The original arcades have only been preserved on the wing on the Schlossberg side. The Pawlatschen called balcony corridors, rest on classical stone consoles and surround the remaining courtyard. A covered arcade that Karl von Saurau had built leads to the neighboring staircase church. A cross-vaulted arcade from 1566 can be reached via a staircase at the passage. A second staircase leads to the Schloßberggarten on the first floor . In the garden there is an octagonal pavilion at the level of the second floor. On the east side of the park there are still remnants of the old city wall that connected the inner Paulustor with the Graz clock tower.
The main floor of the Palais Saurau located on the second floor. It consists of three halls and a cabinet with rococo furnishings from around 1770. The stucco ceilings have gilded decorations. The floral motifs of the edge zone were probably created by Heinrich Formentini. The walls of the halls are covered with damask ; the cabinet is provided with wood paneling. The interior features several Louis XVI tiled stoves with white glaze, which were made by Michael Adamez around 1775/78. The first floor in the south wing contains three rooms and a cabinet with Josephine-classical furnishings. The paper wallpapers were bought in Brussels in 1830 and are decorated with depictions of exotic trees and bushes, around which birds and butterflies buzz.
The half figure of the Turk
The Palais Saurau is particularly well-known for the half-figure of the Turk, who protrudes from a hatch below the roof overhang. He holds a sword in his outstretched right hand. It is a rotating Quintana figure that was often used as a substitute for opponents in equestrian games. A local legend tells of the connection between the Turks and the siege of the city of Graz by the Turks in 1532 during the 1st Austrian Turkish War (1526–1555), but the half-length figure should rather be seen as the house symbol of the von Saurau family. At the time of the Turkish War, the Palais Saurau did not yet exist. Count Karl von Saurau in particular defeated the Turkish conquerors several times as a general. A copy is attached to the facade, the original has been exhibited in the Graz City Museum since 1951 .
literature
- Herwig Ebner: Castles and palaces Graz, Leibnitz and West Styria . Birken, Vienna 1967, ISBN 3-85030-028-5 , p. 86-87 .
- Horst Schweigert: DEHIO Graz . Schroll, Vienna 1979, ISBN 3-7031-0475-9 , p. 104-106 .
Individual evidence
- ↑ a b c d Ebner: Castles and palaces. P. 86.
- ↑ a b Ebner: Castles and Palaces. P. 87.
- ^ Schweigert: Dehio Graz. P. 105.
Web links
- Entry via Graz - Palais Saurau-Goess on Burgen-Austria
Coordinates: 47 ° 4 ′ 23.2 " N , 15 ° 26 ′ 21.8" E



