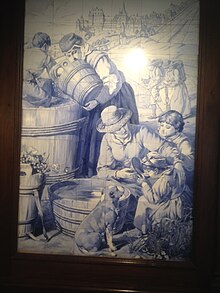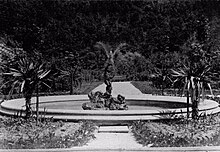Pottery Castle
The Töpperschloss , also Neubruck Castle , is a castle that was originally built by the industrialist Andreas Töpper as a mansion on his factory premises in Neubruck near Scheibbs in the Biedermeier style and later extended to the castle by Eduard Musil, Edler von Mollenbruck in the neo-renaissance style . It formed an ensemble with a factory, chapel, catering house , weir and park and is located at the confluence of the Erlauf and Jeßnitz rivers south of the city center of the town of Scheibbs in the Scheibbs district in Lower Austria .
history

Around 1817 Andreas Töpper moved the center of what was then still a modest activity from Styria to Lower Austria. He acquired a closed hammer mill at the confluence of the Jeßnitzbach and the Große Erlauf. In his place he built a plate rolling mill, which in 1838 was the largest iron rolling mill in Austria and one of the most modern of its kind in Europe. The village of Neubruck emerged from the factory settlement. It is named after the new bridge built by Töpper in 1830 over the Erlauf.
As early as 1825 he had the old Hammerherrenhaus expanded in a representative Biedermeier style. At the same time a park was created and equipped with rare tree species. Between 1831 and 1834, Töpper had the stately Andreas Chapel built right next to his residence. Archduke Johann was also present at her consecration . It was intended as a future burial place for Töpper and his family.
Andreas Töpper died in 1872. His widow married the foreman Adolf Horst. In 1881 the industrialist Eduard Musil, Edler von Mollenbruck, acquired the already heavily run-down company. He set up a manufacture of special papers in the factory halls. For reasons of representation, he had the residence converted into a castle at great expense by 1885. In 1907 he sold the factory and palace to Fritz Hamburger, who sold both to Paul Ritter von Schoeller in 1915 .
As in many castles in Lower Austria, Russian occupation troops caused serious damage here after the end of the Second World War. When the factory was partially destroyed by fire in 1949, the Schoeller family sold it to Josef and Erika Greinert. The couple lived in the castle, but died in a traffic accident in Italy in 1955. Her heirs attempted a new start with the newly founded Neubrucker Papierfabrik GmbH & Co , but in 1983 it went bankrupt. The successor Alois Sonnberger also had little economic success. The production was closed. As part of the Lower Austrian State Exhibition 2015 , the castle was completely renovated and given a new use.
investment
Factory, castle, chapel and park form an ensemble that was conceived as a production facility, living space and burial site. The castle is a historically designed four-wing complex that encloses a rectangular inner courtyard. The Töppers mansion is still preserved in the core of the northwest wing. The north front is designed as a pilaster - structured neo-renaissance facade.
The castle has fifty-two rooms. The most beautiful room in the palace is probably the dining room on the ground floor, which was set up under Eduard Musil. Its walls are paneled and decorated with large Delft picture tiles . Next to the large fireplace are two female mythological figures. The portrait above probably represents Eduard Musil von Mollenbruck. A representative two-flight wooden staircase leads to the upper floor. In the former billiard room there is a high ornate tiled stove from the historicist era . The coffered ceiling of the former library , which is also typical for this era, is particularly splendid . Like most of the rooms, the Turkish Hall is very elaborately paneled and equipped with a coffered ceiling. Large tapestry-like fabric wallpapers hang on its walls . The mirror above the fireplace, flanked by fluted columns, extends to the ceiling.
While the wall-mounted equipment has been preserved very well, the original movable equipment has largely been lost in recent decades. A painting that was used by the Russians as a target for target practice still commemorates the founder of the castle and his wife.
An English garden adjoins the castle , which is enriched by several park structures and numerous statues.
chapel
Töpper endeavored to set up his own parish in Neubruck for his workers and family, since the church path to Scheibbs was a good hour's walk away. However, these efforts were unsuccessful. So in 1831 the owner of the factory built a chapel across from the manor house, large enough for the entire young Neubruck settlement. On September 1, 1834, the chapel was inaugurated in honor of St. Andrew and St. Helene, the namesake of the industrialist couple, in the presence of Archduke Johann . It was not until ten years later, in 1844, that Töpper was given the right to hold trade fairs.
The neo- rococo chapel is a high, cross-shaped dome with a columned portico . The dome has a lantern with a cross and is decorated with frescoes, the dome fresco depicts the adoration of the baby Jesus by the three wise men. The side walls are structured by illusionistic bronze relief bezels and statues. The altar with a painting of St. Andrew was decorated with gold carvings. This altarpiece was replaced by the crucifixion group during Lent . Both pictures were removed years before the renovation in 2015 and kept in the castle to protect them from damage. The neo-chocolatier is made of wood and papier mâché , the organ is from the organ builder Gatto . In front of the chapel were large statues of St. Andrew and St. Helene and on the cornice there were life-size stone figures of St. Michael, George, Florian, Sebastian and Nicholas.
The construction of a crypt below the chapel, which was to serve as a burial place for the manufacturer couple, was approved in 1850. The couple was buried there even after their death. In 1882 the two sarcophagi with the reclining statues of Andreas and Helena Töpper were transferred from the crypt to the family mausoleum at the old Scheibbs cemetery. The widow and former second wife of Töppers, Amalia Horst, and her second husband had run down the factory and had to sell. The new owner, Eduard Musil, Edler von Mollenbruck, had made the transfer of the Töpper sarcophagi to Scheibbs a condition of the purchase. At the old Scheibbs cemetery, today's Töpperpark, a new neo-Gothic chapel was built as a family mausoleum and all family coffins were transferred there. Later, the crypt in Neubruck served as a wine store.
literature
- Klaus Schlick: 100 famous Austrians. 2008.
- Dehio Lower Austria, south of the Danube (published by Federal Monuments Office), 2 vols. Horn – Vienna 2003, 2108
- Franz Eppel: The Eisenwurzen. 1968.
- Bertl Sonnleitner: mansions in the Eisenwurzen. 2002.
- Erwin Huber: Fürteben - Miesenbach, Hochbruck - Neubruck. Scheibbs parish, then and now. Scheibbs 2008.













