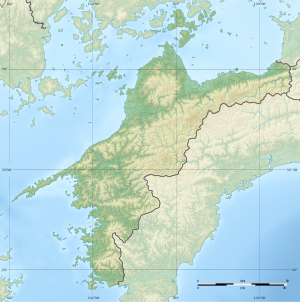Castle Ōzu
| Castle Ōzu | ||
|---|---|---|
|
Castle tower |
||
| Creation time : | circa 1331 | |
| Castle type : | Hirayamajiro (hill castle) | |
| Conservation status: | Partly reconstructed | |
| Geographical location | 33 ° 30 '34.3 " N , 132 ° 32' 28.1" E | |
|
|
||
The Ōzu castle ( Japanese 大洲 城 , Ōzu-jō ) is located in the city of Ōzu , ( Ehime Prefecture ). In the Edo period , the Katō last resided there as a smaller Tozama daimyo .
Lords of the castle in the Edo period
history
The Ōzu Castle is located on the Jizō-ga-dake ( 地 蔵 ヶ 嶽 ), a hill of about 20 m that rises on the left bank of the Hijikawa River ( 肱 川 ). According to tradition, the Utsunomiya built a castle there in 1331, at the end of the Kamakura period . Toyotomi Hideyoshi then later deposed the lord of the castle Kobayakawa Takakage ( 小早川 隆 景 ; 1533–1597) and gave it to Kobayakawa Hidekane ( 小 早 川 秀 包 ; 1567–1601). In 1587, Toda Katsutaka ( 戸 田 勝 隆 ; 1594) took over the Kobayakawa, in 1608 it came to Tōdō Takatora , and in 1609 Wakizaka Yasuharu ( 脇 坂 安 治 ; 1556-1624) took over the castle, which he expanded. 1617 came the castle to Katō Sadayasu ( 加藤 貞 泰 ; 1580–1623). The Katō then remained lords of the castle until the Meiji Restoration in 1868.
The castle uses the hill on the west bank of the Hijikawa River, into which it protrudes somewhat and is therefore well protected on the east side by the wide river. The water for the inner ditch ( 内 堀 , uchibori ) that enclosed the Hommaru and the Ni-no-maru was diverted from the Hijikawa . In addition, water was branched off from the river for the outer ditch ( 外 堀 , sotobori ) that protects the east side of the San-no-maru. On the west side, the San-no-maru was protected by the river Kumegawa ( 久 米川 ), which was adapted in its course .
At the northwest corner of the multi-level Hommaru was the four-storey castle tower ( 天 守 , Tenshu ; demolished in 1888), next to it the "kitchen watchtower" ( 台 所 櫓 , Daidokoro-yagura ). In total, the castle had 13 watchtowers and five gates, including the main gate ( 大 手 門 , Ōte-mon ) in the east. The residences of the closer vassals were in the San-no-maru.
From the Edo period, the kitchen watchtower and the "railing watchtower" ( 高欄 櫓 , Kōran-yagura ) in the Hommaru, the Owata watchtower ( 苧 綿 櫓 , Owata-yagura ) and in the Ni-no-maru in the San-no-maru the “Südeck-Yagura” ( 南 隅 櫓 , Minamisumi-yagura ) and the “Lower Kitchen” ( 下台 所 , Shimo daidokoro ). In 2004, on the occasion of the 50th anniversary of the city's classification, the castle tower was rebuilt true to the original according to old documents. Together with the castle tower, the interior of the railing watchtower and the kitchen watchtower were opened to the public in the same year.
photos
literature
- Ikeda, Koichi: Ōzu-jo in: Miura, Masayuki (Ed.): Shiro to jinya. Tokoku-hen. Gakken, 2006, p. 104. ISBN 978-4-05-604378-5 .
- Nishigaya, Yasuhiro (Ed.): Ōzu-jo. In: Nihon meijo zukan, Rikogaku-sha, 1993, pp. 122–123. ISBN 4-8445-3017-8 .







