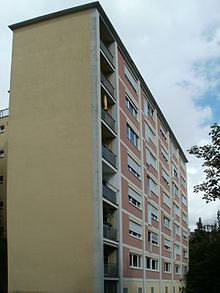Saarbrücken women's dormitory
The woman dorm Saarbrücken in Saarbrücken district Sankt Arnual in today Koßmannstraße 12 was from 1952 to 1953 with funds from the then state government under Johannes Hoffmann built by architect Hans Hirner. It is a listed building.
prehistory
The later women's representative of Saarland Hedwig Behrens (1900–1986), who had been working in the Prime Minister's Office since October 1950, among other things, with press work for Prime Minister Johannes Hoffmann, pointed out in the month of her taking up employment that in various German cities living space for single women was created.
As the first women's representative in Saarland (1951–1955), Hedwig Behrens, together with the Saarland women's organizations, wrote a petition to the Prime Minister in January 1951 “to build a block of houses for single women.” The Prime Minister understood the women with their idea. The presidium finally approved the petition and in 1951 80 million francs were set aside for the construction of a single dormitory in Saarbrücken.
In the meantime, while Hedwig Behrens was looking at similar houses in Germany on behalf of the Hoffmann government and visiting the women's dormitories in Krefeld, Duisburg, Frankfurt and Stuttgart, the city administration was looking for a suitable building site. This was found in May 1951 with the corner property on Allee- and Oberonstrasse (today Koßmannstrasse 12), in the immediate vicinity of the Stockenbruch high-rise office building .
building
The architect Hans Hirner (born 1908) was responsible for the plans, the construction management was carried out by the architects Albert Dietz (1920–1973) and Bernhard Grothe (1923–1978). The building rises above an asymmetrical V-shape. The two wings originally housed 54 one- and two-room apartments on six floors as well as a caretaker's apartment on the ground floor and are connected to one another on their north-west side by a glass wall. The staircase and elevator are arranged behind the glass wall. The opposite side takes up the entrance situation. Two shared bathrooms, cellar boxes and heating rooms were housed in the basement.
On the street facade typical of the 1950s, in the reinforced concrete skeleton of which “brick infills are inserted”, balconies alternate with windows, and on the garden side French doors with windows. Originally "steel frame windows with swivel fittings" were to be found both in the stairwell and on the facades.
Individual evidence
- ^ List of monuments in the St. Arnual district of Saarbrücken , accessed on November 6, 2016
- ↑ Stadtarchiv Saarbrücken, NL HB 58: "Apartment block for single women required." January 20, 1951.
- ^ Stadtarchiv Saarbrücken, NL HB 58: Manuscript for the radio report "The women's dormitory in the planning stage." January 29, 1952.
- ^ Skalecki, Georg: Inventory of art monuments in the Saarland. In: Saarheimat . tape 35 , 1991, pp. 56-57 .
Coordinates: 49 ° 13 '23.7 " N , 7 ° 0' 20.2" E
