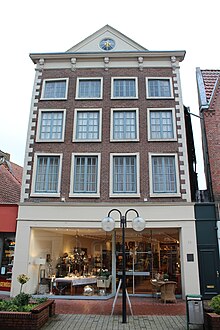Glass case
The glass box on Mühlenstrasse in Leer was built in 1777 as the city's first town house in the style of early classicism . The listed building got its name from the large window area of the facade.
history
The building on what was then Osterstrasse was built in 1777 for the Mennonite merchant family Vissering. In 1793, the businessman Claas Vissering (1755–1826) is registered in the fire register for the house with the barn. An outbuilding is also recorded from 1815. From 1830 the merchants Claas and Hermann Rahusen are co-owners next to Vissering. Between 1841 and 1852, Claas and Hermann Rahusen and another Hermann Rahusen are joint owners. Hermann Rahusen was the sole owner from 1852 to 1878, after which Carl Johann Rahusen was recorded as a co-owner in 1878, with the C. & H. Rahusen company listed from 1875. The Städtische Pfennig-Sparcasse is also active in the house from 1890 to 1896. Carl Johann Rahusen remained the sole owner until around 1900, then together with the merchant Andreas Gerdes, co-owner of the colonial goods wholesaler Tjarks & Lühring. According to a newspaper article from 1905, Diedrich Frisch took over the house in 1905. Frisch had the house converted by the Schumacher construction company and equipped with steam heating and lighting. After the renovation, from 1905, Frisch ran a metal goods store, soon also an installation company in the glass case. Friedrich Hoppe took over the electrical equipment business from Frisch in 1929. In 1950 the house with the Hoppe electrical shop is owned by the master electrician Friedrich Hoppe, the electrician Folkert Hoppe and his wife Hanna Strobel. Today the house belongs to the Strobel community of heirs. To this day there is a shop on the ground floor of the building.
Building description
The glass box is a three-storey, gable-free brick building with a gable roof . The facade in the classicism style is structured by corner cuboids and a console- split cornice. The gable wall is raised by a false floor and is determined by the large lattice windows and the eaves-side gable with a round window. A bronze plaque is attached to the facade, indicating the importance of the building.
Web links
Individual evidence
- ↑ Glass box , Im: Empty display sheet , August 14, 1905.
- ↑ Historical maps and information at HISGIS
- ^ Website of the community of heirs
Coordinates: 53 ° 13 ′ 47.2 " N , 7 ° 27 ′ 13.5" E
